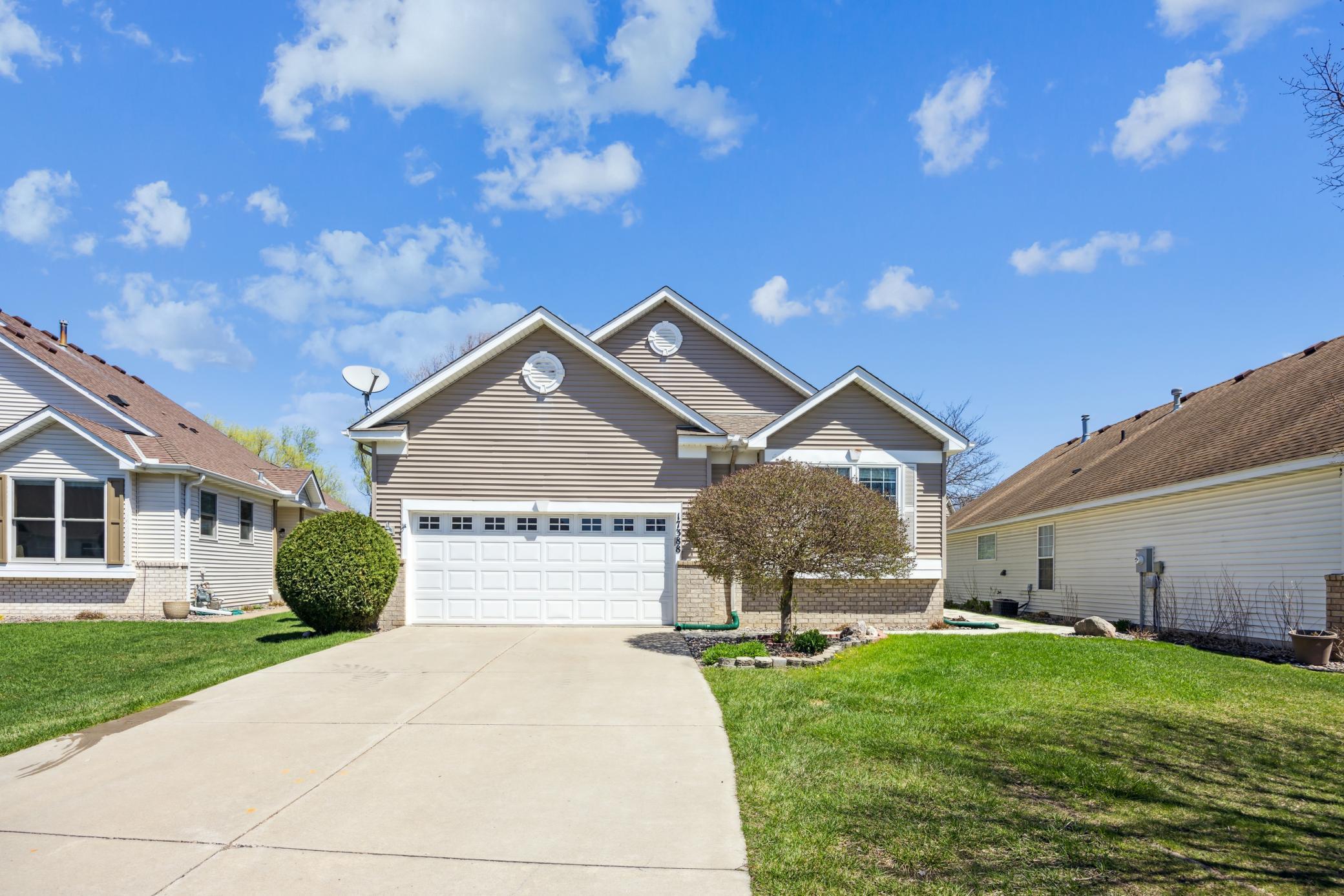17388 90TH AVENUE
17388 90th Avenue, Maple Grove, 55311, MN
-
Price: $435,000
-
Status type: For Sale
-
City: Maple Grove
-
Neighborhood: Pond Hollow
Bedrooms: 3
Property Size :2488
-
Listing Agent: NST16645,NST53021
-
Property type : Townhouse Detached
-
Zip code: 55311
-
Street: 17388 90th Avenue
-
Street: 17388 90th Avenue
Bathrooms: 3
Year: 2000
Listing Brokerage: Coldwell Banker Burnet
FEATURES
- Range
- Refrigerator
- Washer
- Dryer
- Microwave
- Dishwasher
- Water Softener Owned
- Disposal
- Air-To-Air Exchanger
DETAILS
Enjoy the comfort and convenience of one-level living in this spacious three-bedroom, three bathroom detached townhome with a two-car garage, nestled in a highly desirable Maple Grove neighborhood. This home features an open concept with vaulted ceilings, a cozy gas fireplace, rich hardwood floors, granite countertops, ceiling fans, and elegant six-panel doors throughout. The main level offers everything you need, including two bedrooms, two bathrooms, laundry, a well-designed kitchen, and a generous four-season porch that opens to a private deck with stunning views of a pond and fountain. The primary suite is a true retreat, complete with a bay window, ceiling fan, large walk-in closet, and luxurious ensuite with soaking tub and separate shower. Downstairs, you'll find the third bedroom, 3/4 bath, and a spacious family room wired for surround sound, perfect for movie nights. There's also a large unfinished space ideal for storage, a workshop, or a home gym. Enjoy maintenance-free living with snow removal and lawn care included in this association-managed community. Come see all the features and comfort this exceptional home has to offer!
INTERIOR
Bedrooms: 3
Fin ft² / Living Area: 2488 ft²
Below Ground Living: 875ft²
Bathrooms: 3
Above Ground Living: 1613ft²
-
Basement Details: Drain Tiled, Egress Window(s), Finished, Full, Concrete, Sump Pump,
Appliances Included:
-
- Range
- Refrigerator
- Washer
- Dryer
- Microwave
- Dishwasher
- Water Softener Owned
- Disposal
- Air-To-Air Exchanger
EXTERIOR
Air Conditioning: Central Air
Garage Spaces: 2
Construction Materials: N/A
Foundation Size: 1423ft²
Unit Amenities:
-
- Kitchen Window
- Deck
- Natural Woodwork
- Hardwood Floors
- Sun Room
- Ceiling Fan(s)
- Vaulted Ceiling(s)
- Washer/Dryer Hookup
- French Doors
- Main Floor Primary Bedroom
- Primary Bedroom Walk-In Closet
Heating System:
-
- Forced Air
ROOMS
| Main | Size | ft² |
|---|---|---|
| Living Room | 25x19 | 625 ft² |
| Dining Room | n/a | 0 ft² |
| Family Room | 23x15 | 529 ft² |
| Kitchen | 21x12 | 441 ft² |
| Bedroom 1 | 18x15 | 324 ft² |
| Bedroom 2 | 11x10 | 121 ft² |
| Laundry | 7x6 | 49 ft² |
| Sun Room | 18x8 | 324 ft² |
| Deck | 30x12 | 900 ft² |
| Lower | Size | ft² |
|---|---|---|
| Bedroom 3 | 14x10 | 196 ft² |
| Workshop | 19x12 | 361 ft² |
| Storage | 18x12 | 324 ft² |
LOT
Acres: N/A
Lot Size Dim.: 47x126x65x112
Longitude: 45.1186
Latitude: -93.5008
Zoning: Residential-Single Family
FINANCIAL & TAXES
Tax year: 2024
Tax annual amount: $4,667
MISCELLANEOUS
Fuel System: N/A
Sewer System: City Sewer/Connected
Water System: City Water/Connected
ADITIONAL INFORMATION
MLS#: NST7736156
Listing Brokerage: Coldwell Banker Burnet

ID: 3575643
Published: May 01, 2025
Last Update: May 01, 2025
Views: 3






