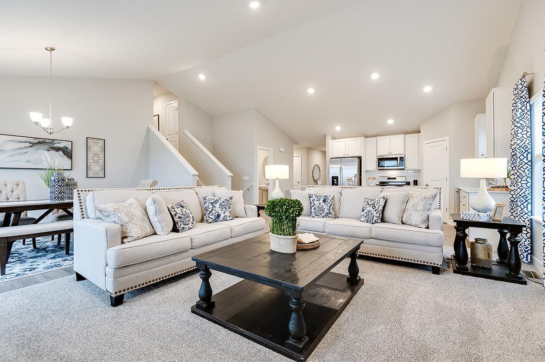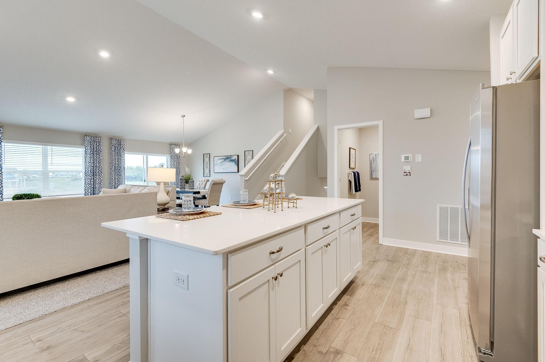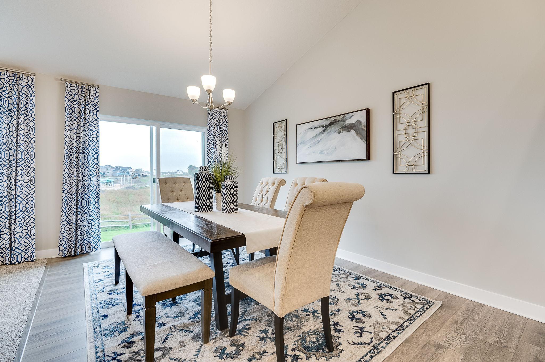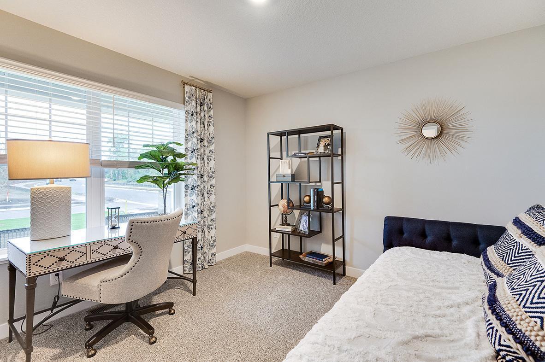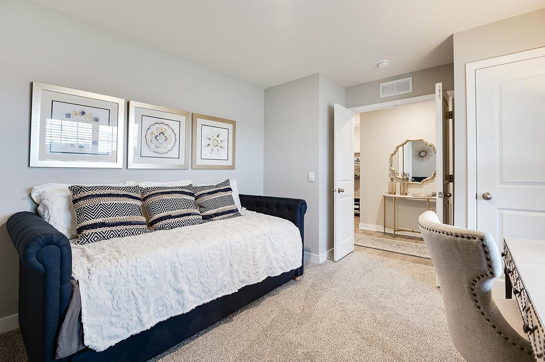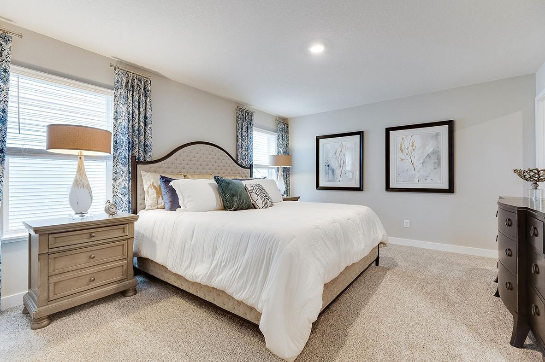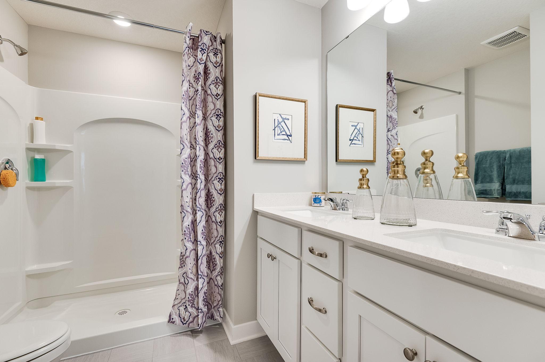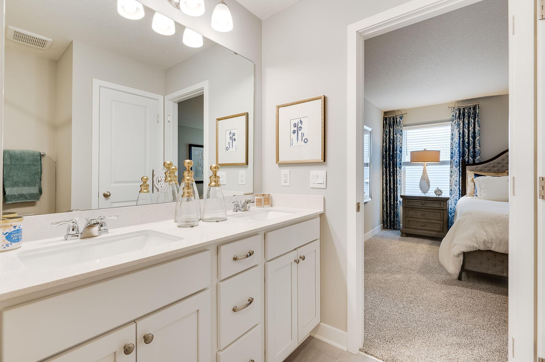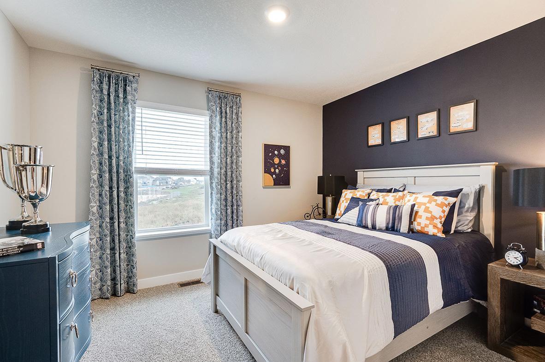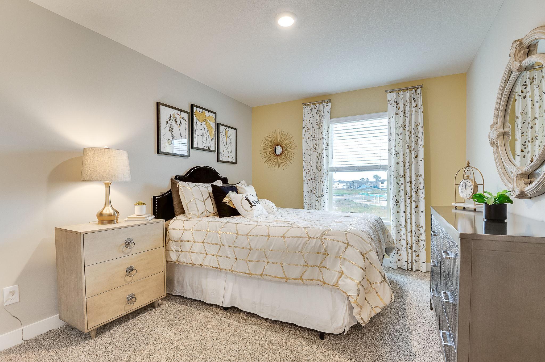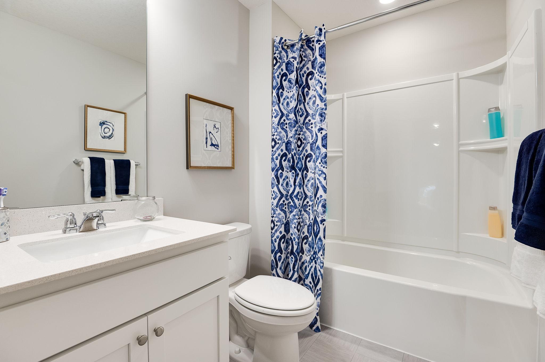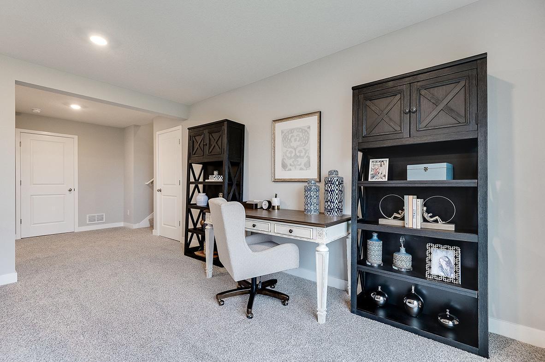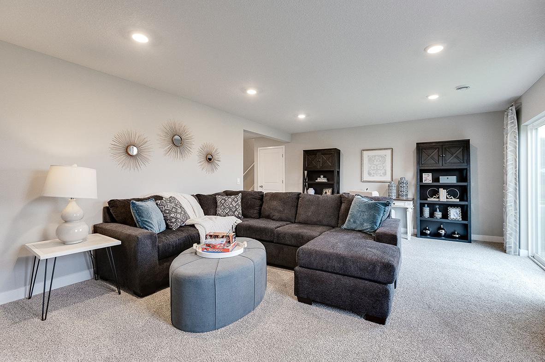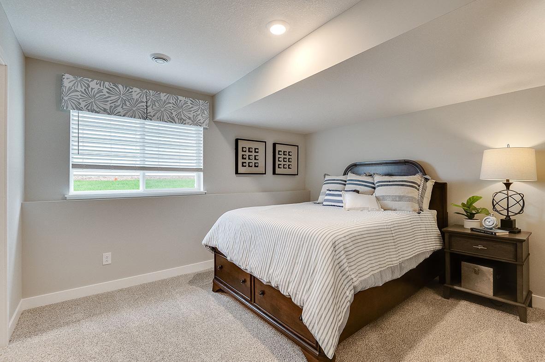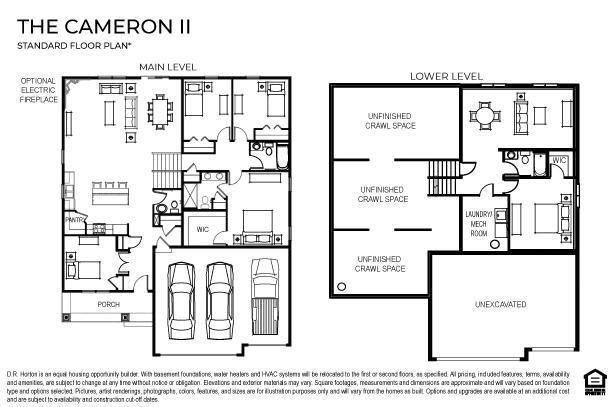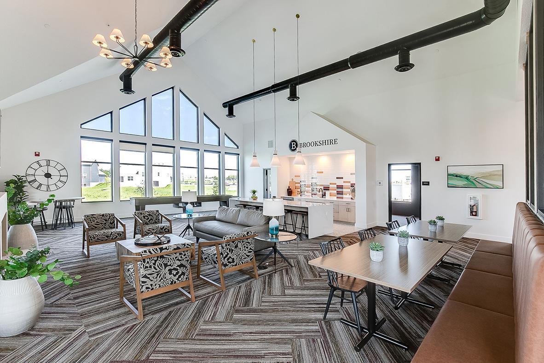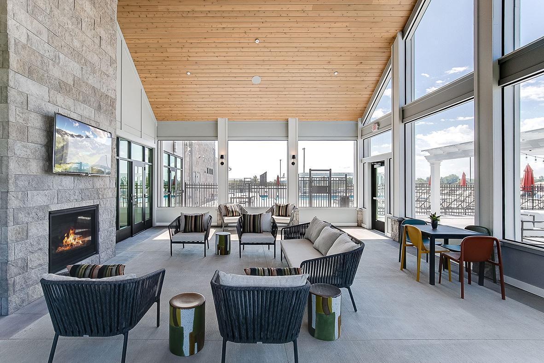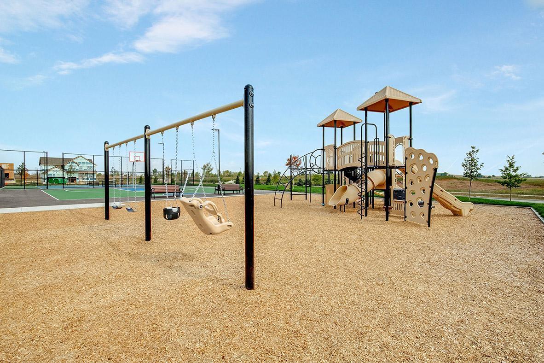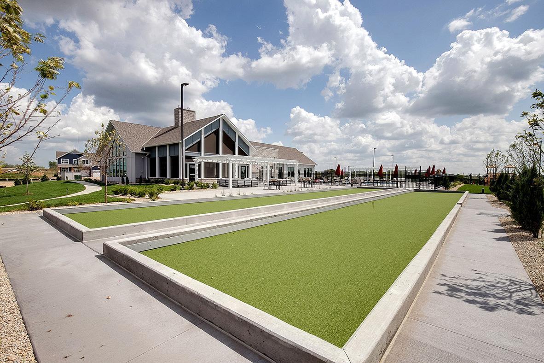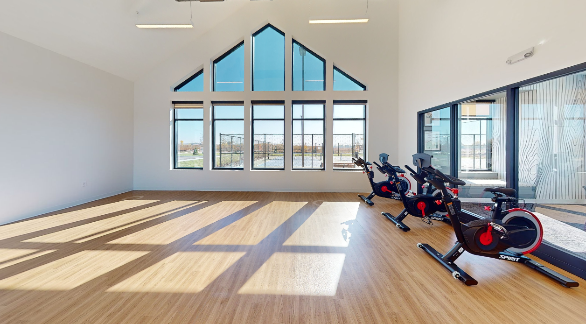17373 DULLES LANE
17373 Dulles Lane, Lakeville, 55044, MN
-
Price: $550,000
-
Status type: For Sale
-
City: Lakeville
-
Neighborhood: Brookshire
Bedrooms: 5
Property Size :2513
-
Listing Agent: NST15454,NST506545
-
Property type : Single Family Residence
-
Zip code: 55044
-
Street: 17373 Dulles Lane
-
Street: 17373 Dulles Lane
Bathrooms: 4
Year: 2025
Listing Brokerage: D.R. Horton, Inc.
FEATURES
- Range
- Microwave
- Exhaust Fan
- Dishwasher
- Disposal
- Humidifier
- Air-To-Air Exchanger
- Tankless Water Heater
- ENERGY STAR Qualified Appliances
DETAILS
Ask how you can receive up to $10,000 in closing costs on this home! This model is our popular Cameron floorplan! Bright and open concept main level with vaulted ceiling, plus a main floor bedroom, and finished lower level with family room, and 5th bedroom/bathroom! Stunning kitchen with large center island, gorgeous white cabinetry and subway tile backsplash, walk-in pantry, quartz countertops, stainless steel appliances and so much more. Primary suite features a private bath with dual sinks, plus a large walk-in closet! Enjoy all the amenities of resort-style living as a resident of the Brookshire community! Featuring a state-of-the-art clubhouse, which includes a fitness center, yoga studio, locker rooms with showers, heated outdoor pool, playground, pickleball courts, basketball court, bocce ball, and both indoor and outdoor gathering spaces! In close proximity to local schools, and just 2 miles from grocery shopping, Target, restaurants, and all that the city of Lakeville has to offer! Come visit and see for yourself!
INTERIOR
Bedrooms: 5
Fin ft² / Living Area: 2513 ft²
Below Ground Living: 657ft²
Bathrooms: 4
Above Ground Living: 1856ft²
-
Basement Details: Crawl Space, Daylight/Lookout Windows, Drain Tiled, Drainage System, Finished, Concrete, Storage Space, Sump Pump,
Appliances Included:
-
- Range
- Microwave
- Exhaust Fan
- Dishwasher
- Disposal
- Humidifier
- Air-To-Air Exchanger
- Tankless Water Heater
- ENERGY STAR Qualified Appliances
EXTERIOR
Air Conditioning: Central Air
Garage Spaces: 3
Construction Materials: N/A
Foundation Size: 1856ft²
Unit Amenities:
-
- Kitchen Window
- Porch
- Walk-In Closet
- Vaulted Ceiling(s)
- Washer/Dryer Hookup
- In-Ground Sprinkler
- Paneled Doors
- Kitchen Center Island
- French Doors
- Primary Bedroom Walk-In Closet
Heating System:
-
- Forced Air
- Fireplace(s)
- Humidifier
ROOMS
| Main | Size | ft² |
|---|---|---|
| Living Room | 20 x 15 | 400 ft² |
| Dining Room | 16 x 10 | 256 ft² |
| Kitchen | 16 x 13 | 256 ft² |
| Bedroom 5 | 14 x 12 | 196 ft² |
| Foyer | 14 x 5 | 196 ft² |
| Porch | 19 x 6 | 361 ft² |
| Lower | Size | ft² |
|---|---|---|
| Family Room | 23 x 16 | 529 ft² |
| Bedroom 4 | 14 x 14 | 196 ft² |
| Utility Room | 10 x 09 | 100 ft² |
| Walk In Closet | 6 x 6 | 36 ft² |
| Storage | 44 x 25 | 1936 ft² |
| Upper | Size | ft² |
|---|---|---|
| Bedroom 1 | 16 x 14 | 256 ft² |
| Bedroom 2 | 12 x 11 | 144 ft² |
| Bedroom 3 | 13 x 11 | 169 ft² |
| Walk In Closet | 10 x 8 | 100 ft² |
LOT
Acres: N/A
Lot Size Dim.: 140 x 74 x 140 x 74
Longitude: 44.6975
Latitude: -93.1635
Zoning: Residential-Single Family
FINANCIAL & TAXES
Tax year: 2025
Tax annual amount: $490
MISCELLANEOUS
Fuel System: N/A
Sewer System: City Sewer/Connected
Water System: City Water/Connected
ADDITIONAL INFORMATION
MLS#: NST7799574
Listing Brokerage: D.R. Horton, Inc.

ID: 4087336
Published: September 08, 2025
Last Update: September 08, 2025
Views: 25


