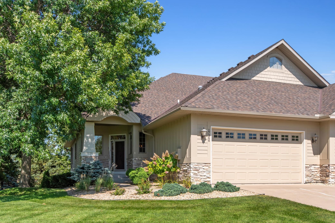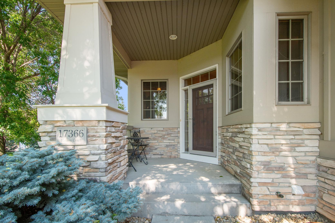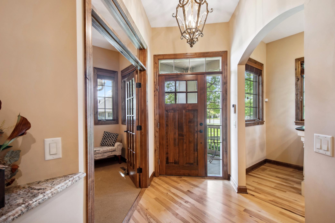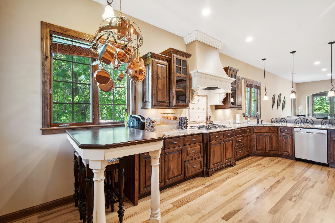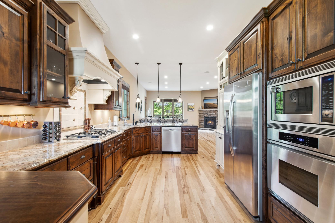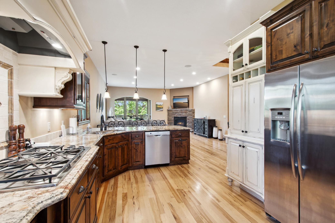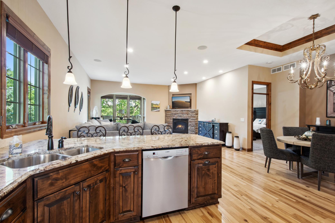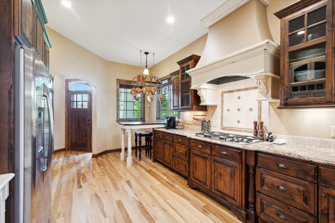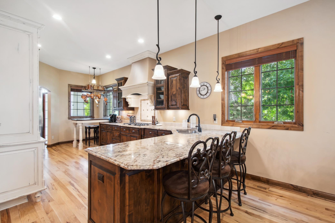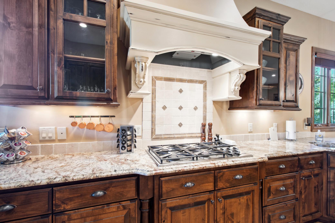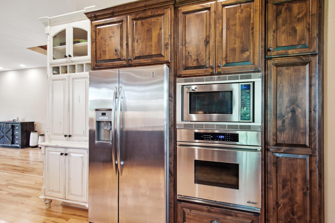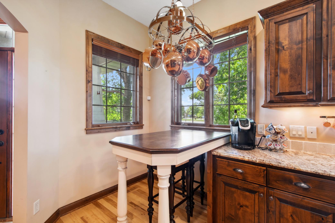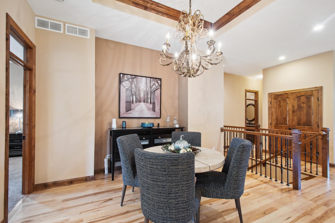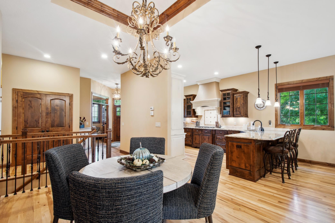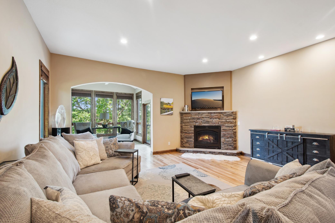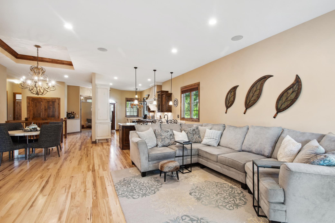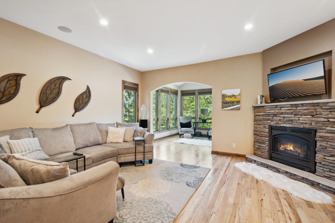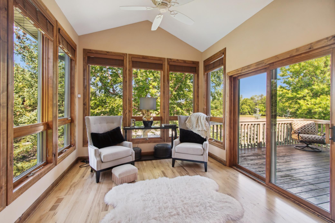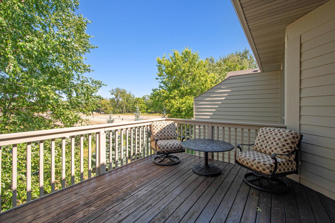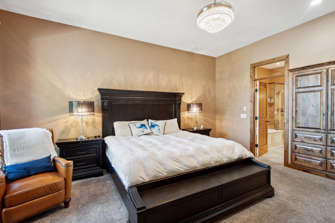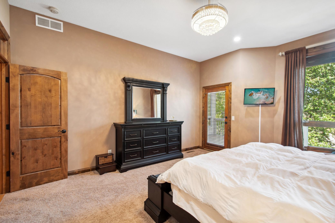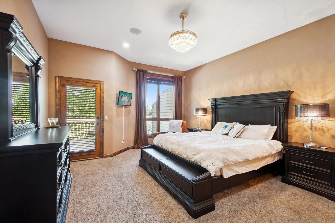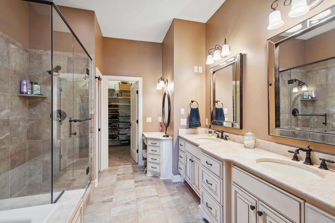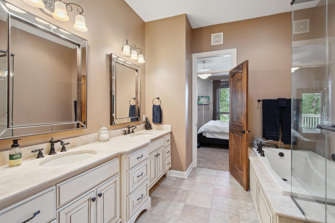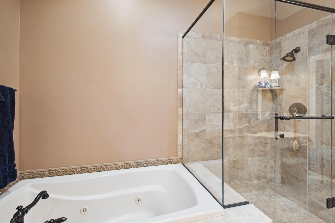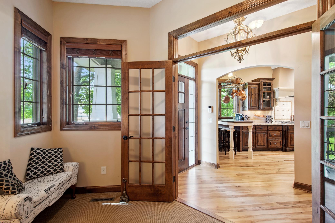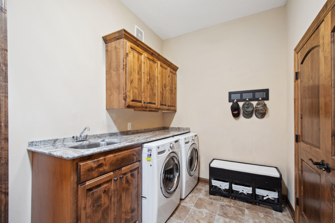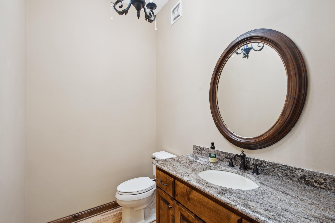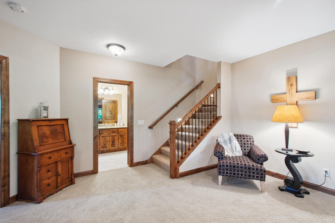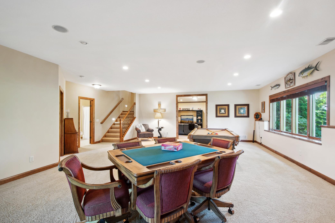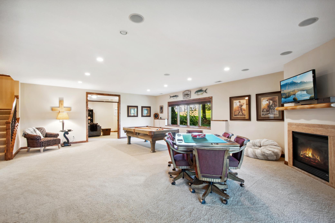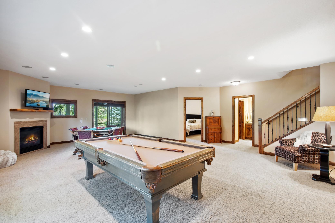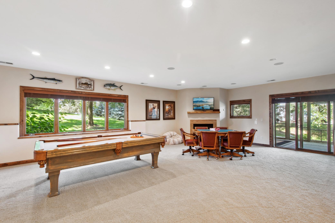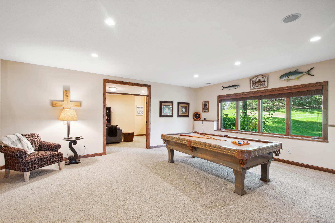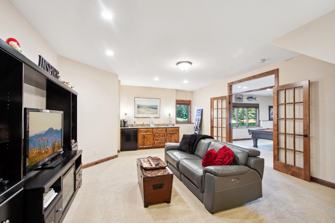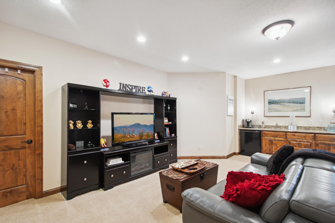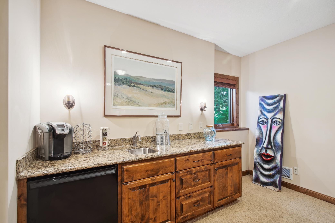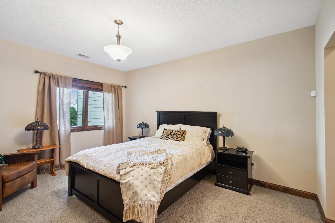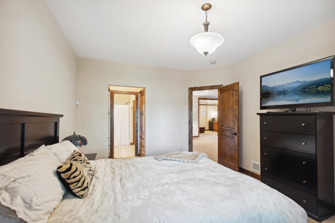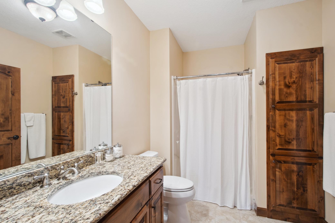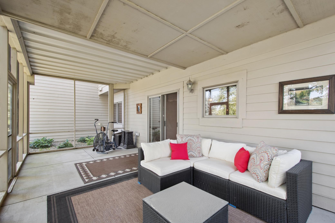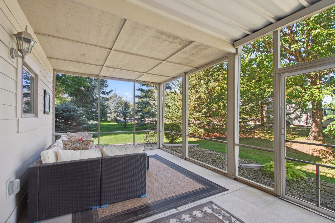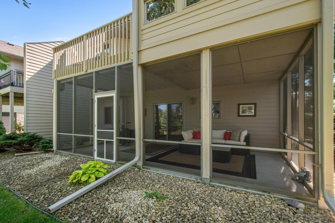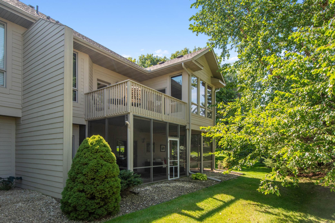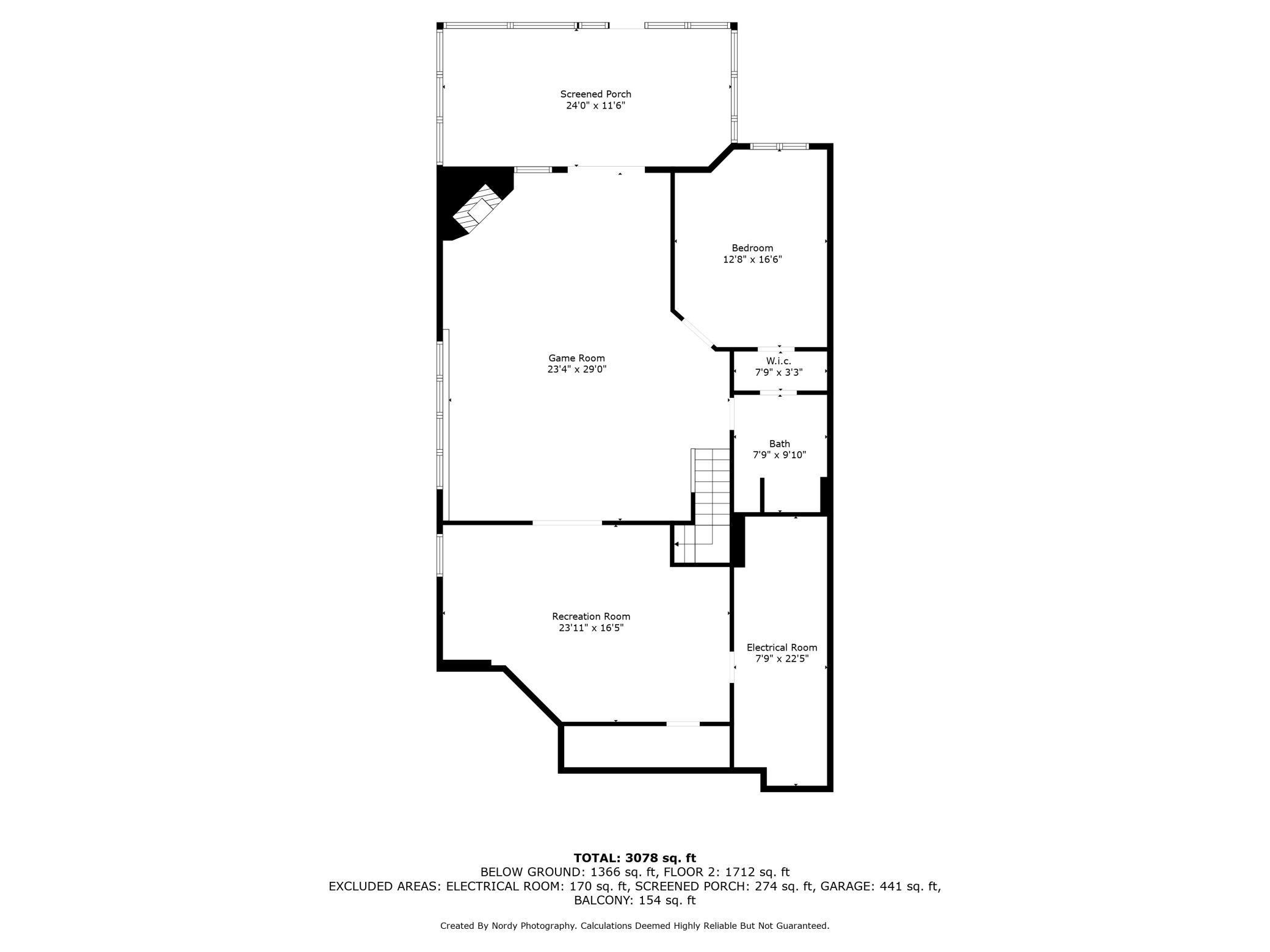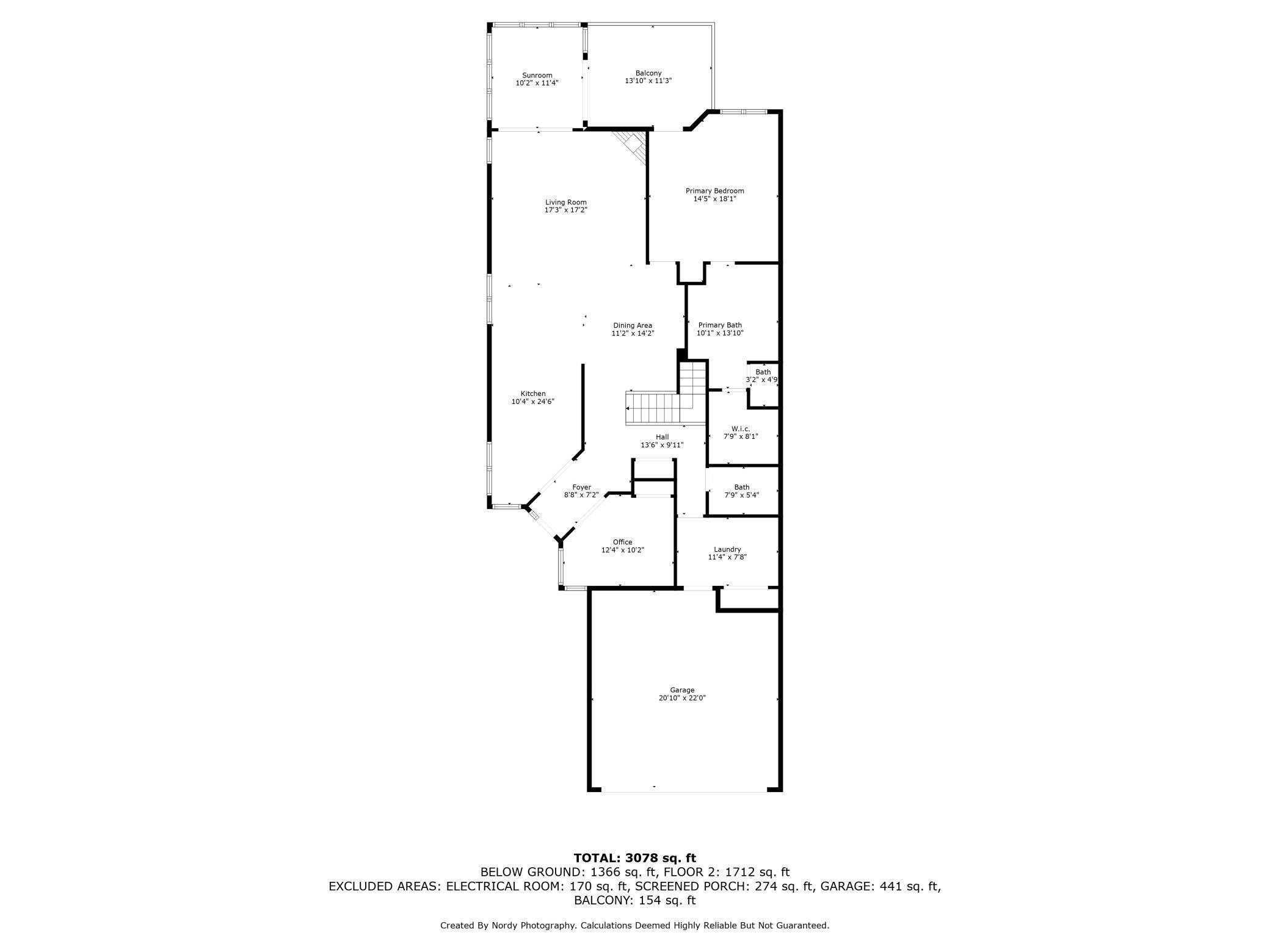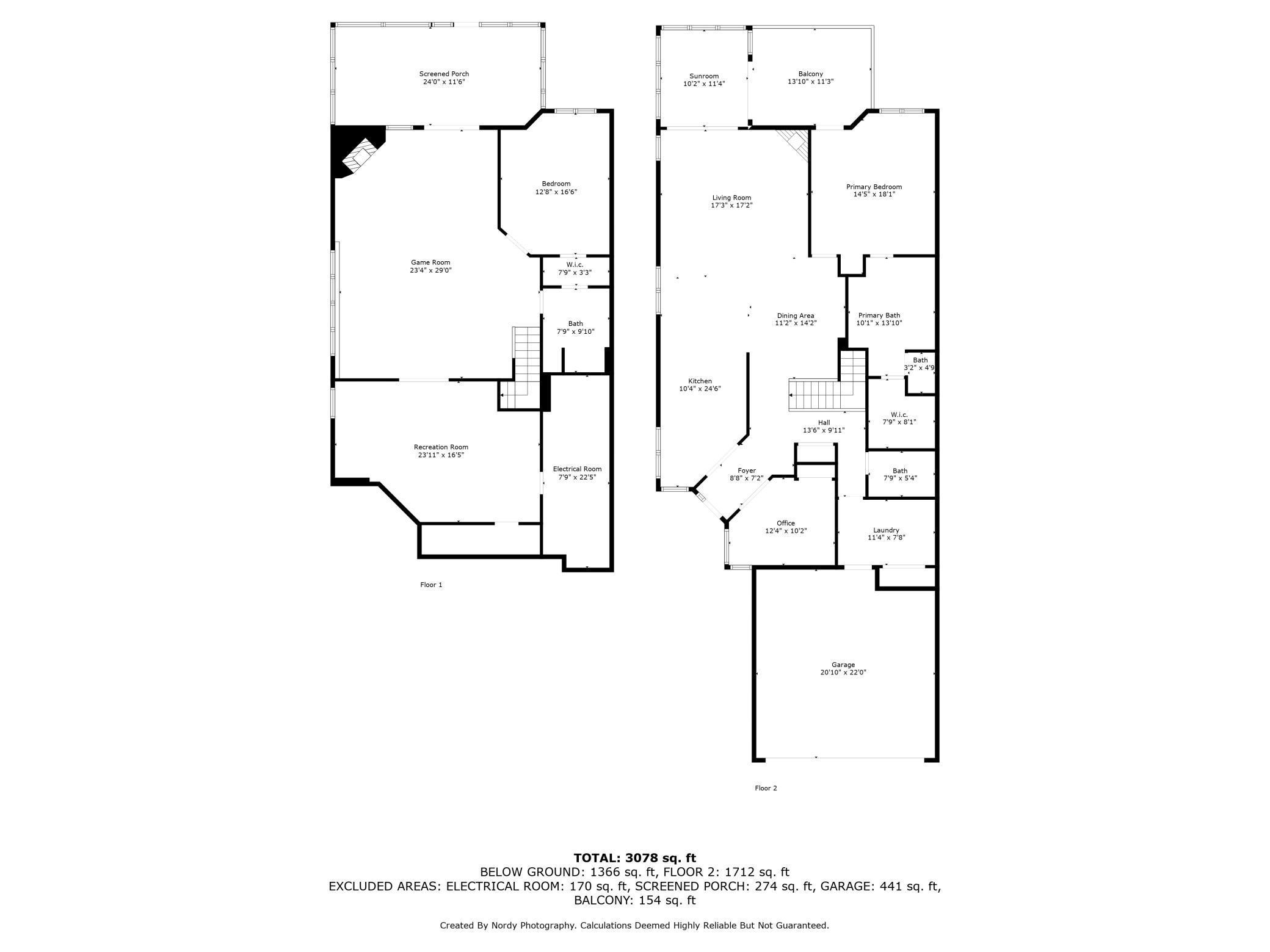17366 HANSON COURT
17366 Hanson Court, Eden Prairie, 55347, MN
-
Price: $688,500
-
Status type: For Sale
-
City: Eden Prairie
-
Neighborhood: Heritage Village
Bedrooms: 3
Property Size :3256
-
Listing Agent: NST16645,NST43927
-
Property type : Townhouse Side x Side
-
Zip code: 55347
-
Street: 17366 Hanson Court
-
Street: 17366 Hanson Court
Bathrooms: 3
Year: 2005
Listing Brokerage: Coldwell Banker Burnet
FEATURES
- Refrigerator
- Washer
- Dryer
- Microwave
- Exhaust Fan
- Dishwasher
- Disposal
- Cooktop
- Wall Oven
- Air-To-Air Exchanger
- Stainless Steel Appliances
DETAILS
One-level, end unit twin home offers top-quality finishes throughout. The open floor plan features stunning hickory hardwood floors and a gourmet kitchen with granite countertops, a custom-built range hood, and a pantry with pull-out drawers. Cozy up by one of the two fireplaces or relax in the spacious master suite with a walk-in closet, large bathroom, separate tub, and walk-in shower. A main-floor office can easily serve as a guest bedroom. Enjoy the views from the sun room & deck overlooking a private side yard. The expansive lower level includes a massive recreation room, bedroom and a versatile flex space perfect for another bedroom, gym or library, and a walkout to a screened-in patio. This rare gem offers privacy and abundant living space.
INTERIOR
Bedrooms: 3
Fin ft² / Living Area: 3256 ft²
Below Ground Living: 1465ft²
Bathrooms: 3
Above Ground Living: 1791ft²
-
Basement Details: Daylight/Lookout Windows, Drain Tiled, Egress Window(s), Finished, Full, Walkout,
Appliances Included:
-
- Refrigerator
- Washer
- Dryer
- Microwave
- Exhaust Fan
- Dishwasher
- Disposal
- Cooktop
- Wall Oven
- Air-To-Air Exchanger
- Stainless Steel Appliances
EXTERIOR
Air Conditioning: Central Air
Garage Spaces: 2
Construction Materials: N/A
Foundation Size: 1791ft²
Unit Amenities:
-
- Kitchen Window
- Deck
- Hardwood Floors
- Sun Room
- Ceiling Fan(s)
- Walk-In Closet
- French Doors
- Tile Floors
- Main Floor Primary Bedroom
- Primary Bedroom Walk-In Closet
Heating System:
-
- Forced Air
ROOMS
| Main | Size | ft² |
|---|---|---|
| Living Room | 17 X 17 | 289 ft² |
| Dining Room | 14 x 11 | 196 ft² |
| Kitchen | 10 X 25 | 100 ft² |
| Office | 12 X 10 | 144 ft² |
| Bedroom 1 | 14 X 18 | 196 ft² |
| Laundry | 11 X 7 | 121 ft² |
| Sun Room | 11 X 10 | 121 ft² |
| Deck | 13 X 11 | 169 ft² |
| Lower | Size | ft² |
|---|---|---|
| Bedroom 2 | 13 X 16 | 169 ft² |
| Bedroom 3 | 16 X 23 | 256 ft² |
| Family Room | 23 X 29 | 529 ft² |
| Screened Porch | 24 X 11.6 | 588 ft² |
LOT
Acres: N/A
Lot Size Dim.: 44 X 97
Longitude: 44.834
Latitude: -93.4983
Zoning: Residential-Single Family
FINANCIAL & TAXES
Tax year: 2025
Tax annual amount: $7,352
MISCELLANEOUS
Fuel System: N/A
Sewer System: City Sewer/Connected
Water System: City Water/Connected
ADITIONAL INFORMATION
MLS#: NST7727162
Listing Brokerage: Coldwell Banker Burnet

ID: 3539270
Published: April 23, 2025
Last Update: April 23, 2025
Views: 12


