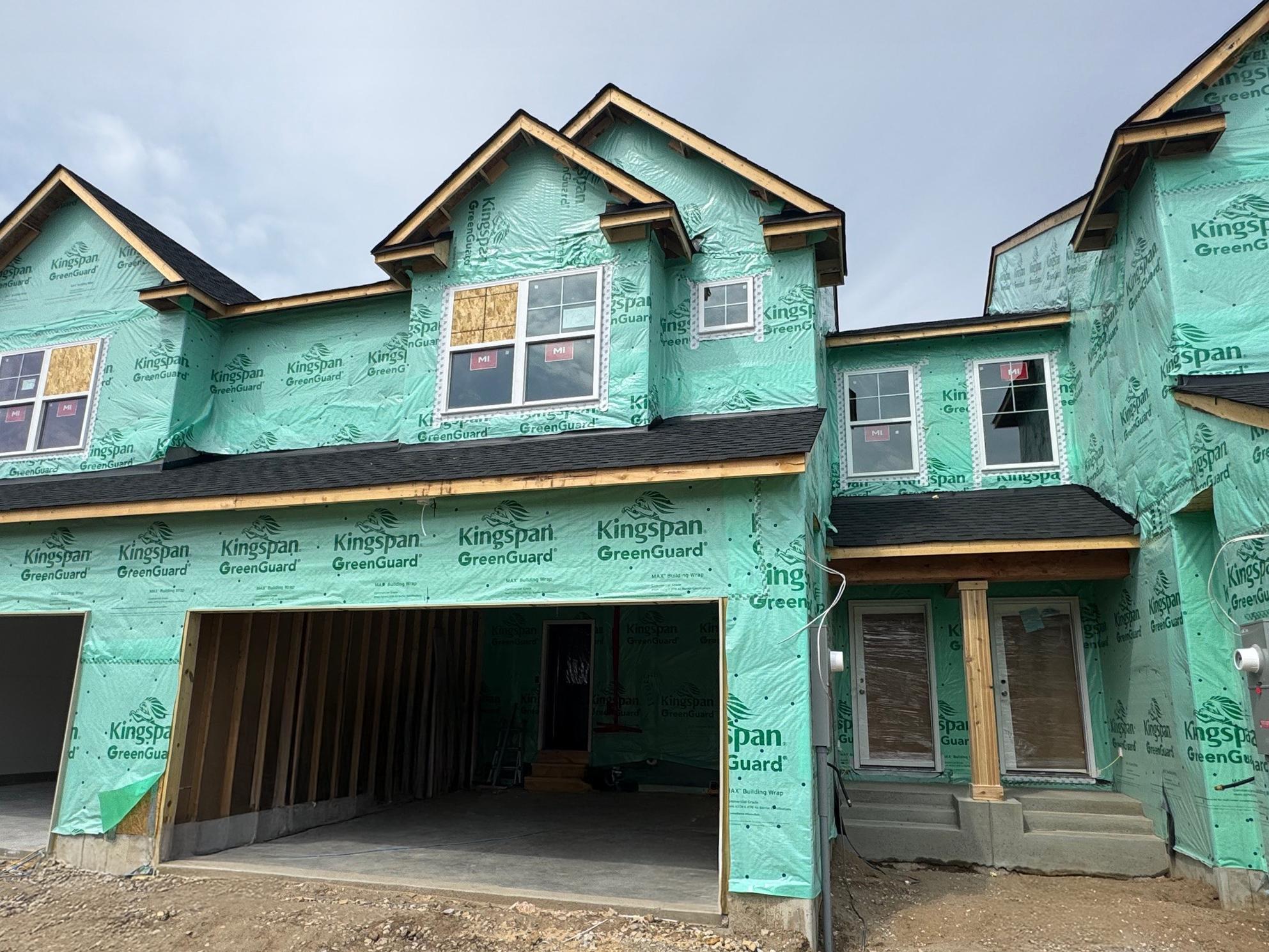1736 TYRONE DRIVE
1736 Tyrone Drive, Shakopee, 55379, MN
-
Price: $443,505
-
Status type: For Sale
-
City: Shakopee
-
Neighborhood: Summerland Place
Bedrooms: 3
Property Size :1831
-
Listing Agent: NST10379,NST505534
-
Property type : Townhouse Side x Side
-
Zip code: 55379
-
Street: 1736 Tyrone Drive
-
Street: 1736 Tyrone Drive
Bathrooms: 3
Year: 2025
Listing Brokerage: Lennar Sales Corp
FEATURES
- Range
- Refrigerator
- Microwave
- Dishwasher
- Disposal
- Humidifier
- Air-To-Air Exchanger
- Tankless Water Heater
- Stainless Steel Appliances
DETAILS
This townhome is available for a July closing date! Ask about how to qualify for savings up to $10,000 and 1 year of free HOA dues with use of Seller's Preferred Lender! Welcome to Summerland Place, Shakopee’s newest townhome neighborhood! The popular Taylor floorplan showcases modern finishes and a thoughtfully designed layout. The main level features an open-concept design, seamlessly connecting the great room, dining area, and versatile kitchen. Upstairs, you’ll find two secondary bedrooms and a spacious owner’s suite, each with its own walk-in closet. The unfinished walkout lower level leaves room for future expansion. Experience style, comfort, and convenience in this exceptional home! Summerland Place is located in Shakopee, a vibrant city known for its parks, trails, and top-rated schools, along with easy access to shopping, dining, and entertainment like Canterbury Park and Mystic Lake Casino. With convenient highway access, commuting to the Twin Cities is quick and easy.
INTERIOR
Bedrooms: 3
Fin ft² / Living Area: 1831 ft²
Below Ground Living: N/A
Bathrooms: 3
Above Ground Living: 1831ft²
-
Basement Details: Unfinished, Walkout,
Appliances Included:
-
- Range
- Refrigerator
- Microwave
- Dishwasher
- Disposal
- Humidifier
- Air-To-Air Exchanger
- Tankless Water Heater
- Stainless Steel Appliances
EXTERIOR
Air Conditioning: Central Air
Garage Spaces: 2
Construction Materials: N/A
Foundation Size: 781ft²
Unit Amenities:
-
- Patio
- Walk-In Closet
- Washer/Dryer Hookup
- Kitchen Center Island
- Primary Bedroom Walk-In Closet
Heating System:
-
- Forced Air
ROOMS
| Main | Size | ft² |
|---|---|---|
| Dining Room | 12x9 | 144 ft² |
| Great Room | 12x16 | 144 ft² |
| Kitchen | 12x14 | 144 ft² |
| Upper | Size | ft² |
|---|---|---|
| Bedroom 1 | 17x14 | 289 ft² |
| Bedroom 2 | 14x13 | 196 ft² |
| Bedroom 3 | 11x11 | 121 ft² |
LOT
Acres: N/A
Lot Size Dim.: TBD
Longitude: 44.7785
Latitude: -93.483
Zoning: Residential-Single Family
FINANCIAL & TAXES
Tax year: 2025
Tax annual amount: N/A
MISCELLANEOUS
Fuel System: N/A
Sewer System: City Sewer/Connected
Water System: City Water/Connected
ADITIONAL INFORMATION
MLS#: NST7724682
Listing Brokerage: Lennar Sales Corp

ID: 3525801
Published: April 08, 2025
Last Update: April 08, 2025
Views: 8






