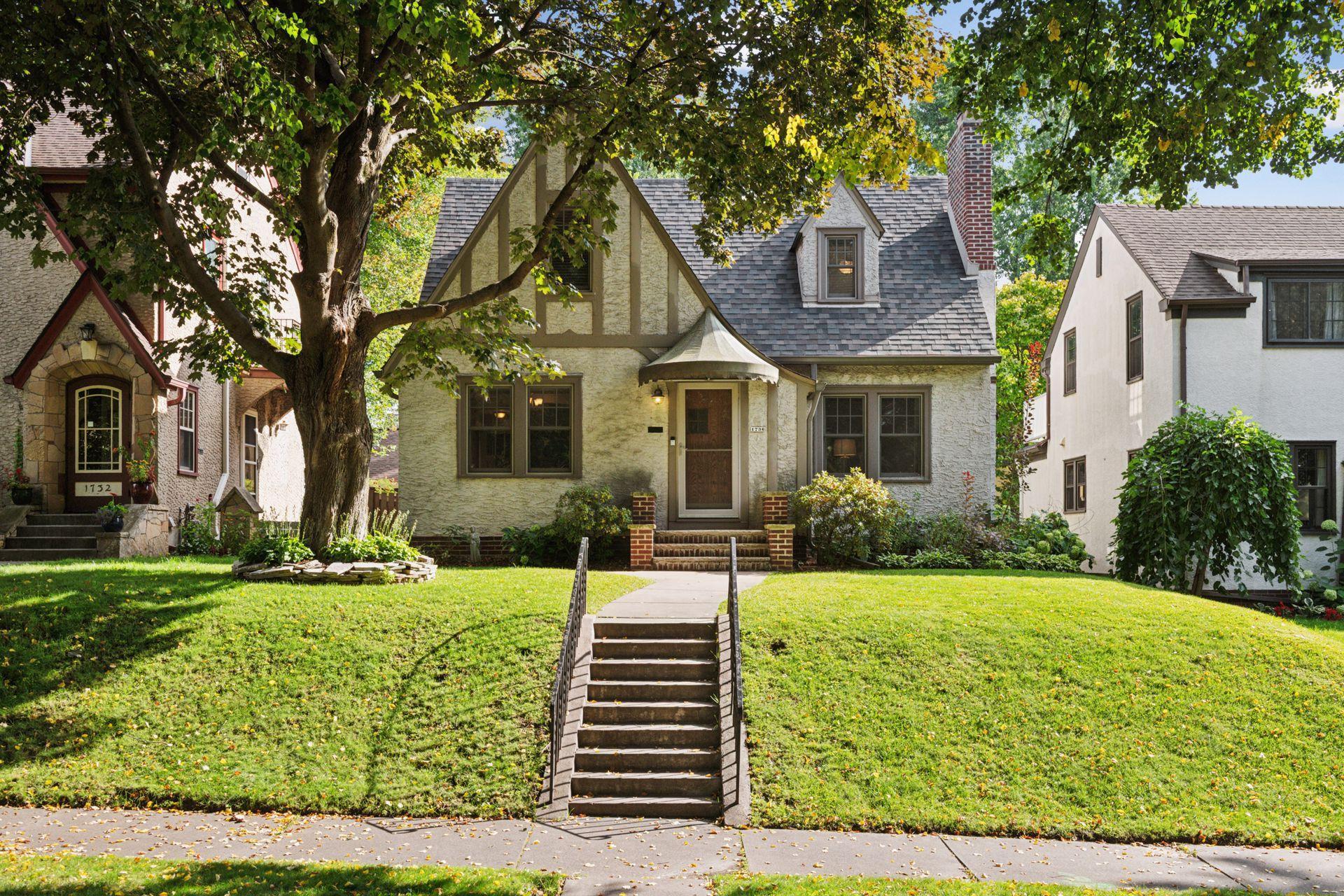1736 SCHEFFER AVENUE
1736 Scheffer Avenue, Saint Paul, 55116, MN
-
Price: $639,900
-
Status type: For Sale
-
City: Saint Paul
-
Neighborhood: Highland
Bedrooms: 3
Property Size :2470
-
Listing Agent: NST16460,NST46928
-
Property type : Single Family Residence
-
Zip code: 55116
-
Street: 1736 Scheffer Avenue
-
Street: 1736 Scheffer Avenue
Bathrooms: 2
Year: 1930
Listing Brokerage: Coldwell Banker Burnet
FEATURES
- Range
- Refrigerator
- Washer
- Dryer
- Exhaust Fan
- Dishwasher
- Freezer
DETAILS
Welcome to this charming and meticulously maintained home, perfectly situated on a quiet residential street in the highly sought-after Highland Park neighborhood of St. Paul. From the moment you arrive, you'll be drawn to the home's curb appeal and timeless character. Enjoy the best of both worlds with peaceful surroundings and unbeatable convenience. Just minutes from Highland Park’s vibrant shops, cafes, parks, and schools. Plus, with easy access to major roadways, commuting to downtown St. Paul or Minneapolis is a breeze. Step inside to discover a warm and inviting main level. The spacious living room is centered around a beautiful electric fireplace insert that offers both ambiance and efficiency, creating a perfect space to unwind at the end of the day. Abundant natural light pours in through numerous windows, highlighting the home's original charm and thoughtful upgrades. The adjacent dining area flows seamlessly into the updated gourmet kitchen, featuring quality cabinetry, ample counter space, and a layout designed for both function and connection.A standout feature of the main floor is the generously sized primary bedroom, which boasts a full wall of built-in closets, providing ample storage without sacrificing style. A convenient 3/4 bathroom is also located on the main level. One of the bedrooms has been creatively converted into a cozy family room, complete with a built-in dry bar. Just off the family room is a screened-in porch, where you can enjoy your morning coffee or evening breeze while taking in the changing Minnesota seasons. Step outside from the porch onto a spacious deck and beyond that you'll find a nicely sized fenced backyard with plenty of green space. Upstairs, you’ll find two additional bedrooms filled with natural light and character. A full bathroom serves the upper level, making it a perfect retreat for kids, guests, or a private home office setup. The upstairs layout offers flexibility and privacy while maintaining connection to the rest of the home The lower level of the home was fully renovated in 2018 and significantly expands your living space. This versatile area can serve as a large recreation room, guest quarters, home office, or fitness area. The high-quality finishes and attention to detail make the basement feel like a natural extension of the main level. In addition to the beautiful interior spaces, the home includes numerous recent updates that offer peace of mind and long-term value. These include a new roof, updated gutters, fence, garage, new bathtubs and toilets, and a newer furnace all completed within the past few years.
INTERIOR
Bedrooms: 3
Fin ft² / Living Area: 2470 ft²
Below Ground Living: 490ft²
Bathrooms: 2
Above Ground Living: 1980ft²
-
Basement Details: Finished, Full,
Appliances Included:
-
- Range
- Refrigerator
- Washer
- Dryer
- Exhaust Fan
- Dishwasher
- Freezer
EXTERIOR
Air Conditioning: Window Unit(s)
Garage Spaces: 2
Construction Materials: N/A
Foundation Size: 939ft²
Unit Amenities:
-
- Kitchen Window
- Porch
- Natural Woodwork
- Hardwood Floors
- Ceiling Fan(s)
- In-Ground Sprinkler
- Tile Floors
Heating System:
-
- Hot Water
- Forced Air
- Fireplace(s)
ROOMS
| Main | Size | ft² |
|---|---|---|
| Living Room | 18x13 | 324 ft² |
| Dining Room | 13x11 | 169 ft² |
| Kitchen | 12x11 | 144 ft² |
| Bedroom 1 | 20x13 | 400 ft² |
| Screened Porch | 15x10 | 225 ft² |
| Lower | Size | ft² |
|---|---|---|
| Family Room | 14x10 | 196 ft² |
| Family Room | 26x19 | 676 ft² |
| Upper | Size | ft² |
|---|---|---|
| Bedroom 2 | 15x14 | 225 ft² |
| Bedroom 3 | 16x15 | 256 ft² |
LOT
Acres: N/A
Lot Size Dim.: 40x125
Longitude: 44.9213
Latitude: -93.1736
Zoning: Residential-Single Family
FINANCIAL & TAXES
Tax year: 2025
Tax annual amount: $9,022
MISCELLANEOUS
Fuel System: N/A
Sewer System: City Sewer/Connected
Water System: City Water/Connected
ADDITIONAL INFORMATION
MLS#: NST7797949
Listing Brokerage: Coldwell Banker Burnet

ID: 4107380
Published: September 13, 2025
Last Update: September 13, 2025
Views: 4






