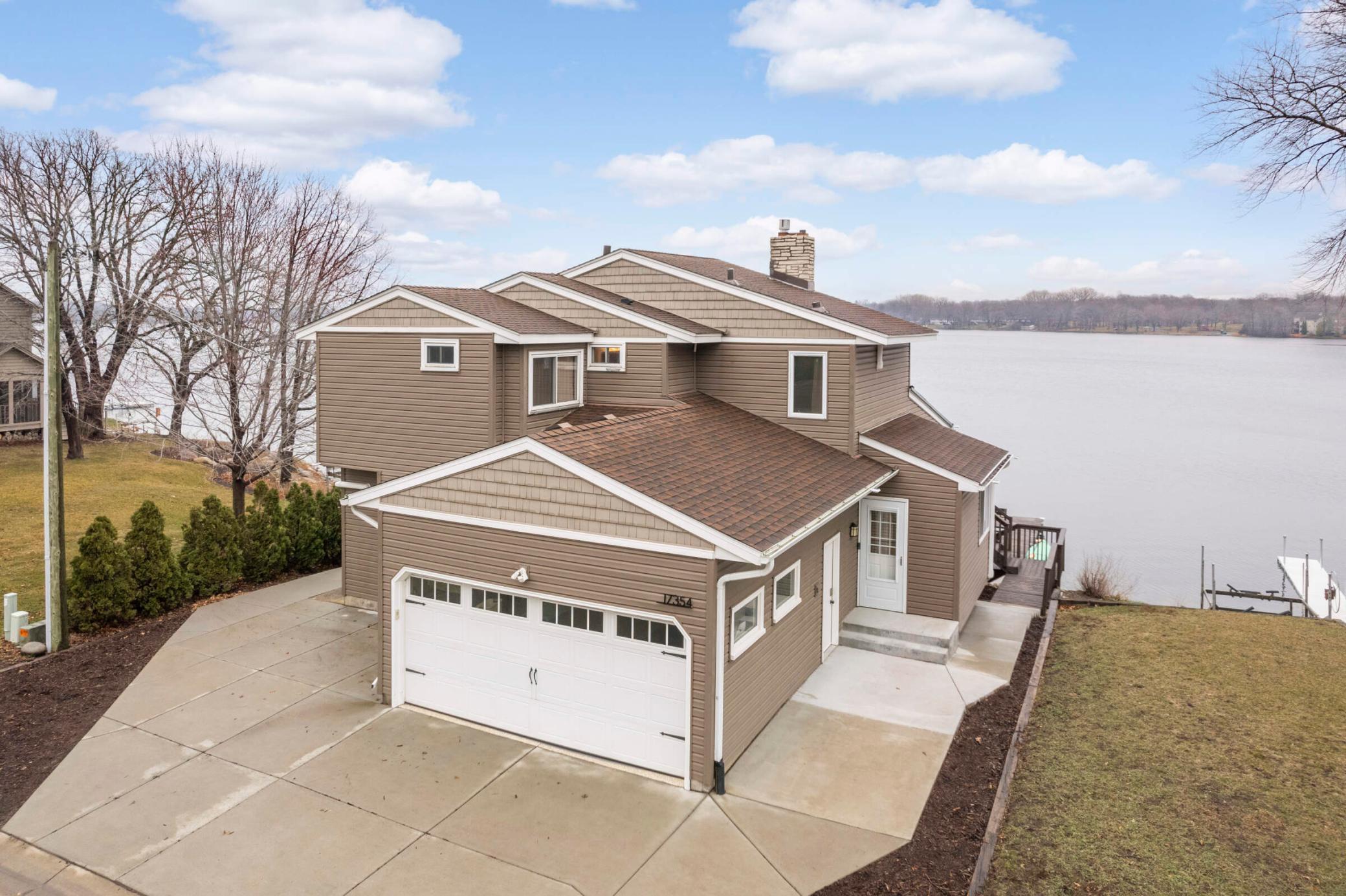17354 JUDICIAL ROAD
17354 Judicial Road, Lakeville, 55044, MN
-
Price: $795,000
-
Status type: For Sale
-
City: Lakeville
-
Neighborhood: Liberty Heights
Bedrooms: 3
Property Size :2676
-
Listing Agent: NST16633,NST71499
-
Property type : Single Family Residence
-
Zip code: 55044
-
Street: 17354 Judicial Road
-
Street: 17354 Judicial Road
Bathrooms: 4
Year: 1965
Listing Brokerage: Coldwell Banker Burnet
FEATURES
- Range
- Refrigerator
- Microwave
- Dishwasher
- Water Softener Owned
- Electric Water Heater
- Wine Cooler
- Stainless Steel Appliances
DETAILS
Welcome to Water's Edge, your warm lakeside haven seamlessly combining lakeside living with big city modern convenience! Step inside to a spacious kitchen & living room bathed in natural light and extensive lake views, with the lower level family room offering more space to gather, and a kitchenette to pair perfectly with hosting. Step outside onto the expansive deck, where a retractable canopy provides shade on sunny days, and a covered patio with a ceiling fan offers a cool breeze off the water. This home is also practical, featuring ample amounts of storage space, a connected boathouse for lake toys, a heated 2-car garage, and a bonus room featuring a 3/4 bath and sauna. Water’s Edge has everything you need to live the ultimate lakeshore lifestyle, while being in close proximity to everything that matters including shopping, restaurants, MSP International Airport, Airlake Airport, Flying Cloud Airport, five world-class golf courses, Mystic Lake Casino, and Canterbury Park.
INTERIOR
Bedrooms: 3
Fin ft² / Living Area: 2676 ft²
Below Ground Living: 860ft²
Bathrooms: 4
Above Ground Living: 1816ft²
-
Basement Details: Block, Finished, Storage Space, Walkout,
Appliances Included:
-
- Range
- Refrigerator
- Microwave
- Dishwasher
- Water Softener Owned
- Electric Water Heater
- Wine Cooler
- Stainless Steel Appliances
EXTERIOR
Air Conditioning: Ductless Mini-Split
Garage Spaces: 2
Construction Materials: N/A
Foundation Size: 1070ft²
Unit Amenities:
-
- Patio
- Deck
- Hardwood Floors
- Ceiling Fan(s)
- Vaulted Ceiling(s)
- Washer/Dryer Hookup
- Exercise Room
- Sauna
- Kitchen Center Island
- Wet Bar
- Boat Slip
- Main Floor Primary Bedroom
Heating System:
-
- Hot Water
- Baseboard
ROOMS
| Main | Size | ft² |
|---|---|---|
| Living Room | 22x14 | 484 ft² |
| Informal Dining Room | 10x14 | 100 ft² |
| Kitchen | 26x24 | 676 ft² |
| Bedroom 1 | 14x15 | 196 ft² |
| Garage | 17x20 | 289 ft² |
| Deck | 20x15 | 400 ft² |
| Lower | Size | ft² |
|---|---|---|
| Family Room | 23x14 | 529 ft² |
| Bar/Wet Bar Room | 12x10 | 144 ft² |
| Laundry | 10x10 | 100 ft² |
| Bonus Room | 16x19 | 256 ft² |
| Sauna | 7x4 | 49 ft² |
| Garage | 7x22 | 49 ft² |
| Patio | 33x15 | 1089 ft² |
| Upper | Size | ft² |
|---|---|---|
| Bedroom 2 | 13x14 | 169 ft² |
| Bedroom 3 | 14x16 | 196 ft² |
| Office | 10x10 | 100 ft² |
LOT
Acres: N/A
Lot Size Dim.: 52x74x54x73
Longitude: 44.6979
Latitude: -93.3153
Zoning: Residential-Single Family
FINANCIAL & TAXES
Tax year: 2023
Tax annual amount: $5,827
MISCELLANEOUS
Fuel System: N/A
Sewer System: City Sewer/Connected
Water System: City Water/Connected
ADITIONAL INFORMATION
MLS#: NST7329366
Listing Brokerage: Coldwell Banker Burnet

ID: 2837209
Published: April 12, 2024
Last Update: April 12, 2024
Views: 38






