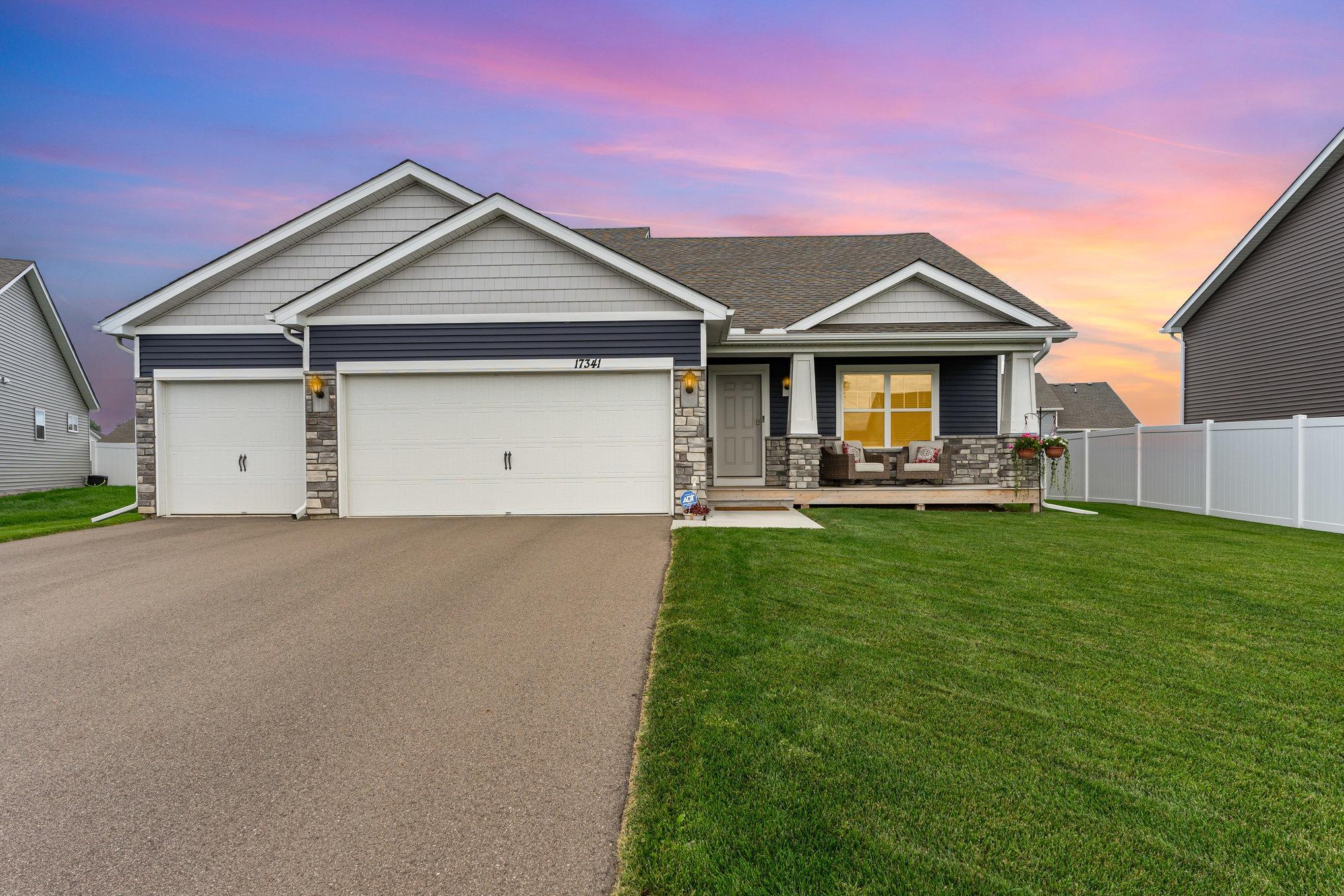17341 DUVALL COURT
17341 Duvall Court, Lakeville, 55044, MN
-
Price: $529,900
-
Status type: For Sale
-
City: Lakeville
-
Neighborhood: Brookshire
Bedrooms: 5
Property Size :2608
-
Listing Agent: NST16219,NST71669
-
Property type : Single Family Residence
-
Zip code: 55044
-
Street: 17341 Duvall Court
-
Street: 17341 Duvall Court
Bathrooms: 4
Year: 2023
Listing Brokerage: Coldwell Banker Burnet
FEATURES
- Range
- Refrigerator
- Microwave
- Exhaust Fan
- Dishwasher
- Water Softener Owned
- Disposal
- Humidifier
- Air-To-Air Exchanger
- Tankless Water Heater
- Electric Water Heater
- Stainless Steel Appliances
DETAILS
Skip the wait and the premium price of new construction! Built just 2 years ago, this home delivers the same modern design and quality—priced $60,000 less than comparable new builds. Meticulously maintained, it features an open, light-filled layout with vaulted ceilings, a spacious island kitchen with walk-in pantry, quartz countertops, stainless steel appliances, and tile backsplash. The inviting living area centers around an elegant electric fireplace, creating the perfect space to relax or entertain. Enjoy evenings on the charming front porch or in the finished lower level that offers even more room to gather. With 5 bedrooms—including a convenient main-level bedroom—and a luxurious primary suite with private bath and oversized walk-in closet, there’s space for everyone. Smart-home features, ample storage, and a 3-car garage add everyday convenience. Set on a beautifully landscaped cul-de-sac lot, this move-in-ready home is just a short stroll from the neighborhood clubhouse, which offers resort-style amenities: fitness center, yoga studio, outdoor pool, bocce ball, pickleball, basketball, multiple parks, playgrounds, and scenic walking trails. Available only due to relocation—this one is ready for you to call home.
INTERIOR
Bedrooms: 5
Fin ft² / Living Area: 2608 ft²
Below Ground Living: 757ft²
Bathrooms: 4
Above Ground Living: 1851ft²
-
Basement Details: Crawl Space, Drain Tiled, Egress Window(s), Finished, Concrete, Storage Space, Sump Basket, Sump Pump,
Appliances Included:
-
- Range
- Refrigerator
- Microwave
- Exhaust Fan
- Dishwasher
- Water Softener Owned
- Disposal
- Humidifier
- Air-To-Air Exchanger
- Tankless Water Heater
- Electric Water Heater
- Stainless Steel Appliances
EXTERIOR
Air Conditioning: Central Air
Garage Spaces: 3
Construction Materials: N/A
Foundation Size: 1851ft²
Unit Amenities:
-
- Kitchen Window
- Porch
- Vaulted Ceiling(s)
- Washer/Dryer Hookup
- Security System
- In-Ground Sprinkler
- Kitchen Center Island
- Primary Bedroom Walk-In Closet
Heating System:
-
- Forced Air
ROOMS
| Main | Size | ft² |
|---|---|---|
| Living Room | 17x15 | 289 ft² |
| Dining Room | 13x10 | 169 ft² |
| Bedroom 5 | 13x11 | 169 ft² |
| Mud Room | 7x5 | 49 ft² |
| Porch | 13x7 | 169 ft² |
| Lower | Size | ft² |
|---|---|---|
| Family Room | 23x15 | 529 ft² |
| Bedroom 4 | 14x13 | 196 ft² |
| Utility Room | 10x9 | 100 ft² |
| Upper | Size | ft² |
|---|---|---|
| Bedroom 1 | 15x13 | 225 ft² |
| Bedroom 2 | 12x11 | 144 ft² |
| Bedroom 3 | 13x11 | 169 ft² |
| Primary Bathroom | 9x8 | 81 ft² |
LOT
Acres: N/A
Lot Size Dim.: 79x135x68x152
Longitude: 44.6988
Latitude: -93.1655
Zoning: Residential-Single Family
FINANCIAL & TAXES
Tax year: 2025
Tax annual amount: $5,638
MISCELLANEOUS
Fuel System: N/A
Sewer System: City Sewer/Connected
Water System: City Water/Connected
ADDITIONAL INFORMATION
MLS#: NST7822265
Listing Brokerage: Coldwell Banker Burnet

ID: 4266345
Published: November 02, 2025
Last Update: November 02, 2025
Views: 1






