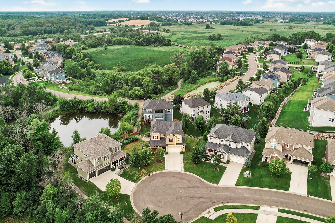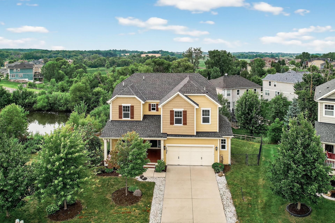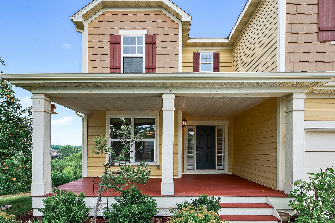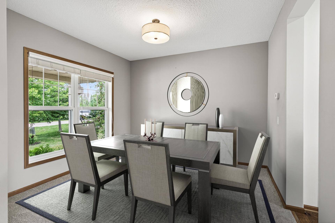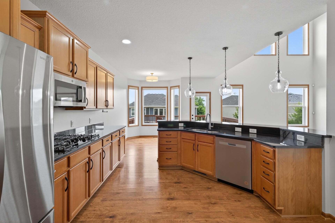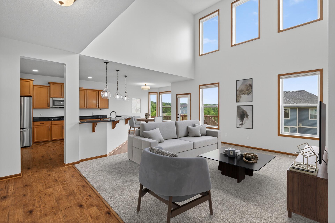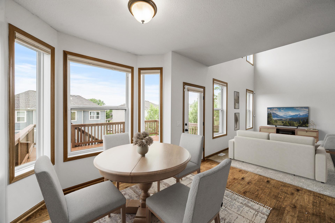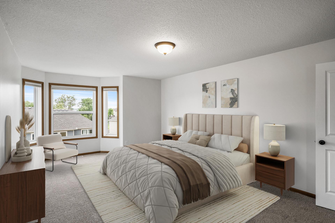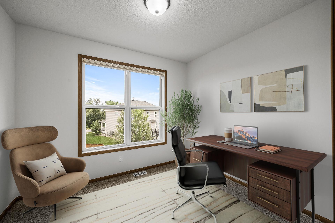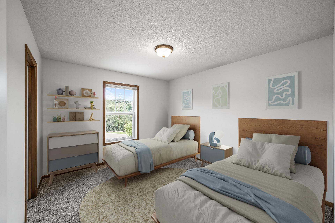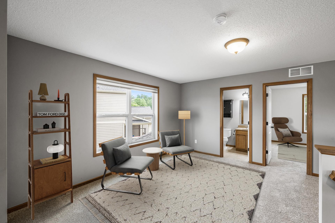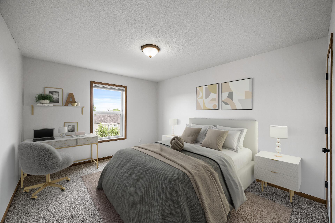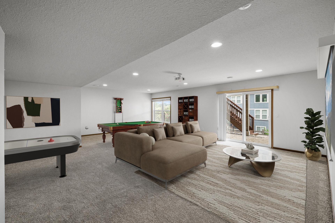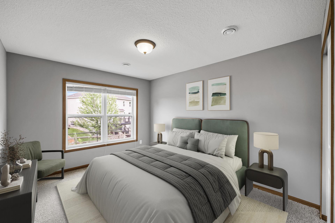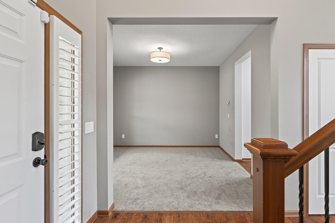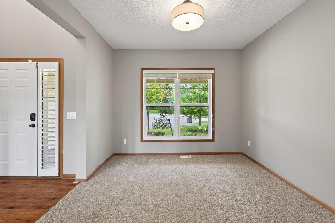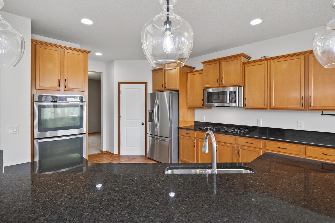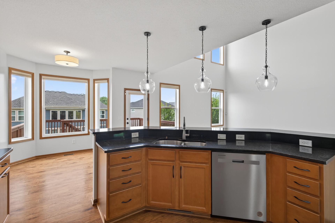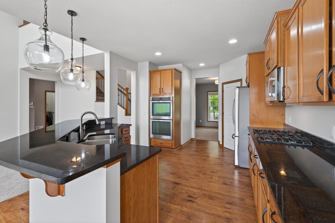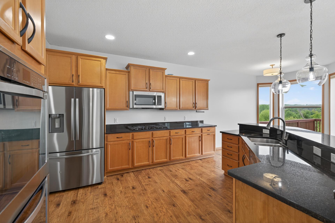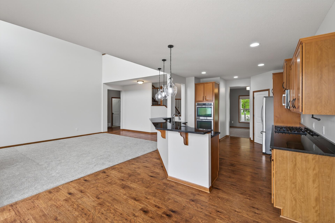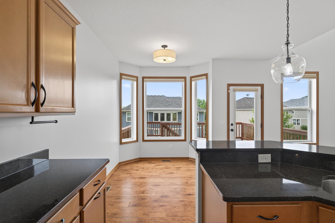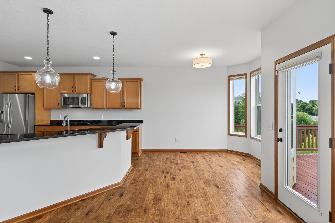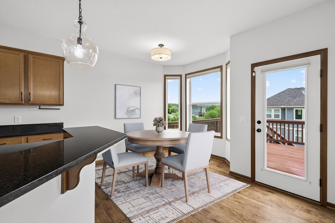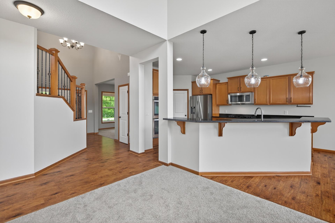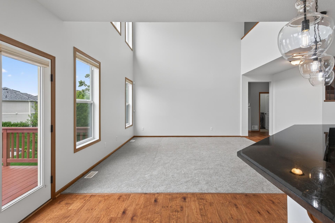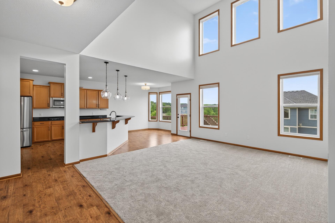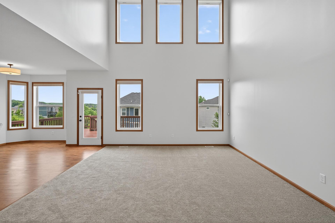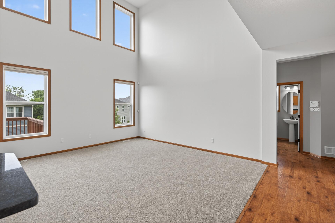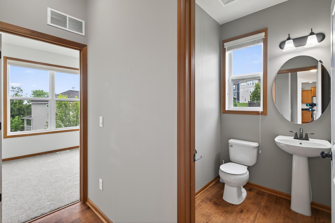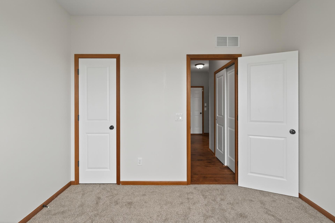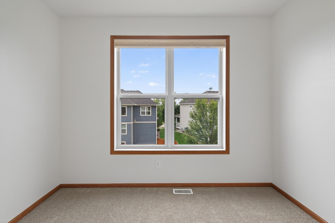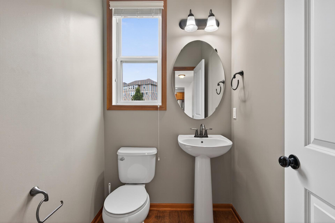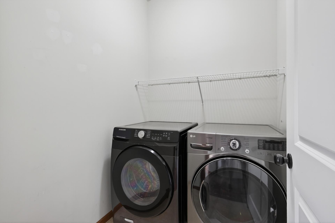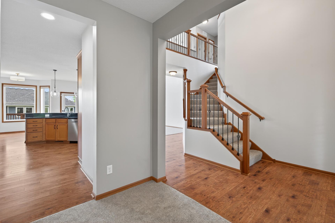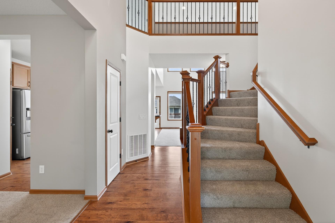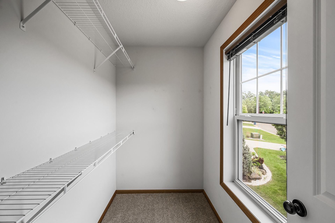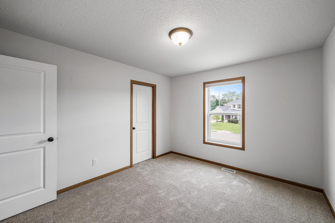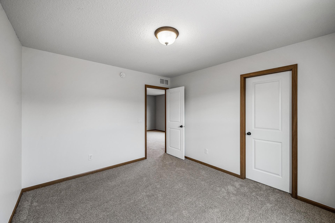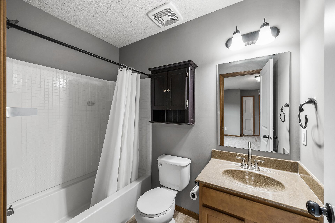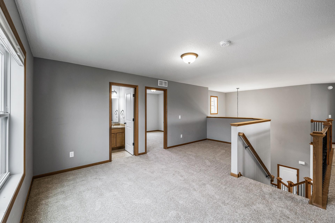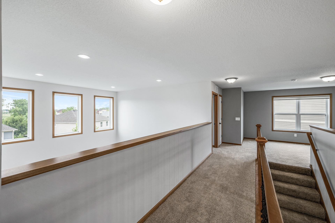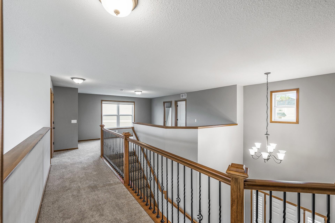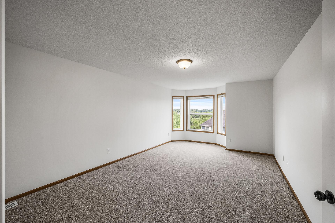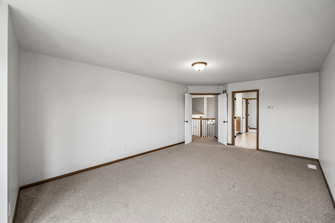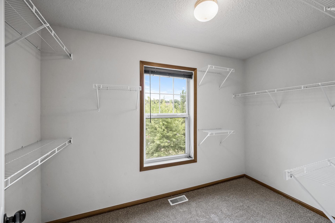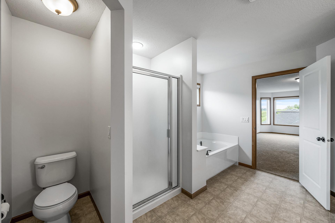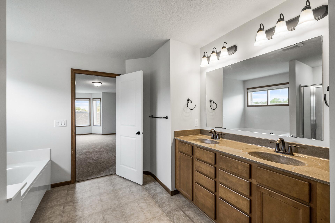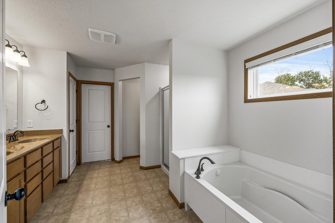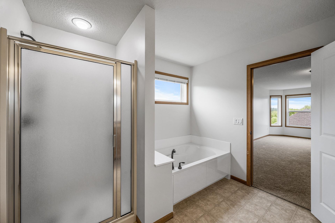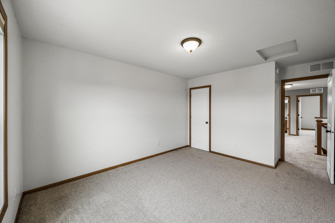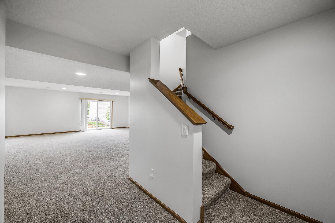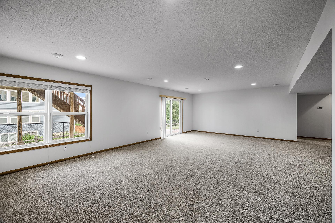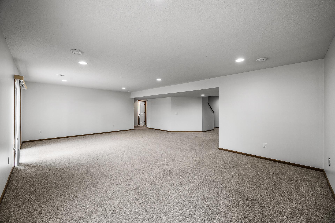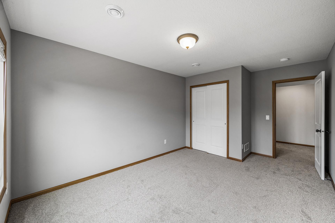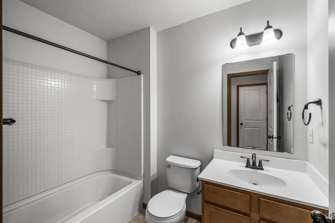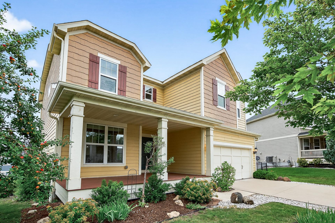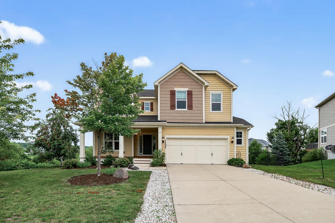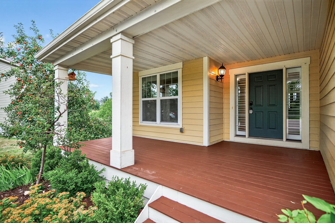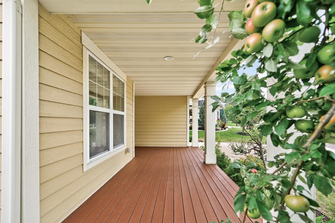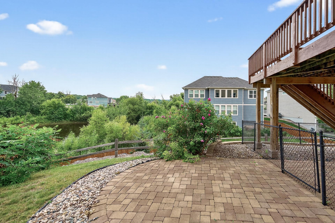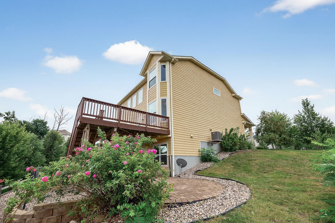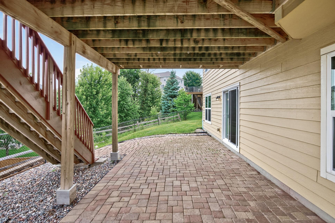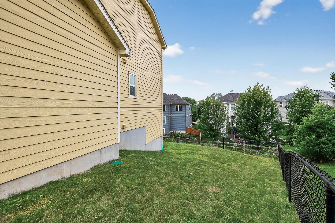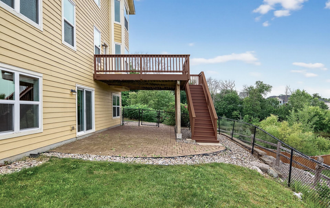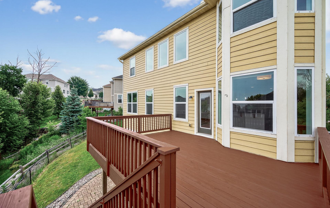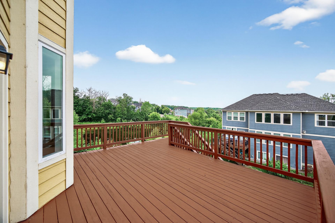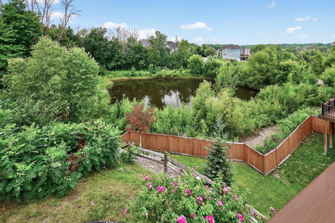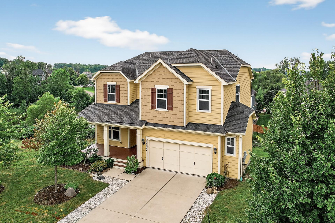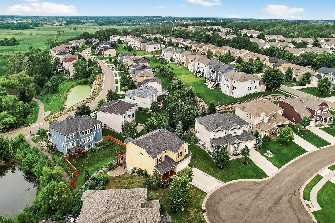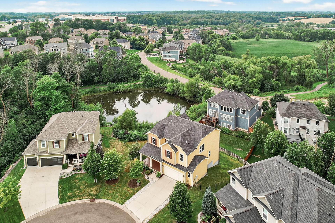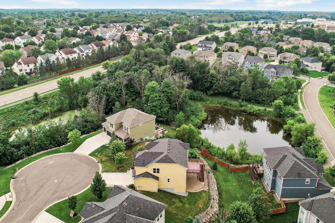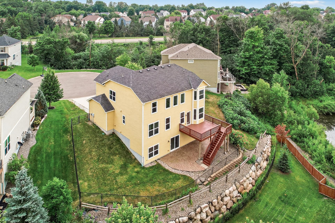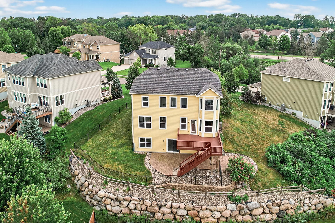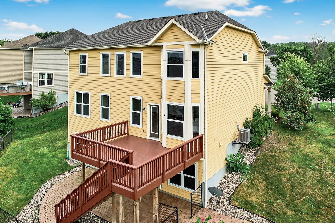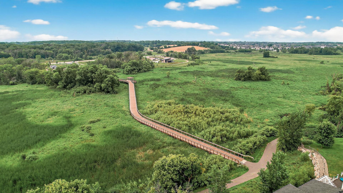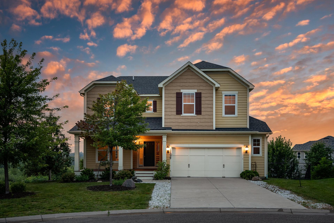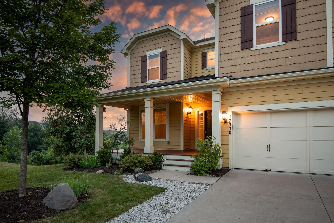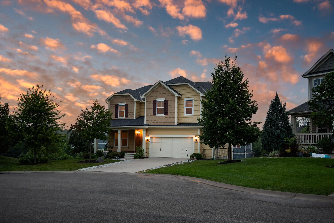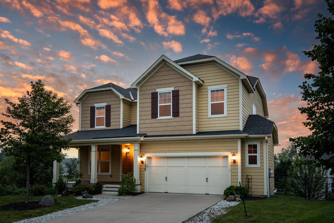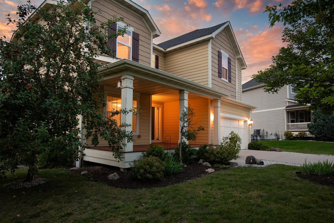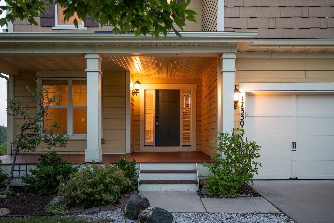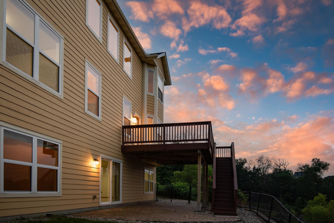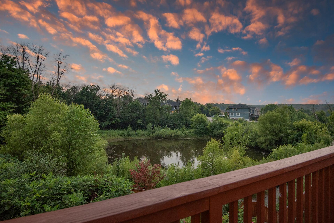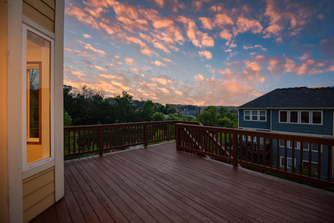17330 50TH AVENUE
17330 50th Avenue, Plymouth, 55446, MN
-
Price: $725,000
-
Status type: For Sale
-
City: Plymouth
-
Neighborhood: Elm Creek Highlands East 2nd Add
Bedrooms: 5
Property Size :3754
-
Listing Agent: NST25717,NST76418
-
Property type : Single Family Residence
-
Zip code: 55446
-
Street: 17330 50th Avenue
-
Street: 17330 50th Avenue
Bathrooms: 4
Year: 2012
Listing Brokerage: RE/MAX Results
FEATURES
- Refrigerator
- Washer
- Dryer
- Microwave
- Dishwasher
- Water Softener Owned
- Cooktop
- Wall Oven
- Humidifier
- Gas Water Heater
- Double Oven
- ENERGY STAR Qualified Appliances
- Stainless Steel Appliances
DETAILS
Beautiful 5-Bedroom Home in Top-Rated Wayzata School District – Walk to High School! Located in a quiet cul-de-sac within the highly sought-after Wayzata School District, this spacious 5-bedroom, 4-bath home offers the perfect blend of comfort, style, and convenience. Just a short walk to the high school. Step inside to a bright and airy main level featuring a dramatic two-story foyer, a sunlit family room with vaulted ceilings and floor-to-ceiling windows, and a gourmet kitchen with granite countertops, stainless steel appliances, double ovens, a walk-in pantry, and ample cabinet space. A formal dining room, laundry room, and guest bath add to the home's functional layout. Upstairs, you’ll find a spacious loft and three large bedrooms, including a luxurious primary suite with a walk-in closet and spa-like bath with dual vanities, a soaking tub, and separate shower. The finished walkout lower level is perfect for entertaining, with a generous rec room, fifth bedroom, full bath, and abundant storage. Freshly updated with modern paint and brand-new carpet throughout, this home is move-in ready. Enjoy your mornings on the welcoming front porch and your evenings on the expansive deck or patio overlooking a tranquil pond and gorgeous sunsets. The fenced back yard completes the picture. Don’t miss this rare opportunity in a prime location!
INTERIOR
Bedrooms: 5
Fin ft² / Living Area: 3754 ft²
Below Ground Living: 934ft²
Bathrooms: 4
Above Ground Living: 2820ft²
-
Basement Details: Daylight/Lookout Windows, Drain Tiled, Finished, Full, Concrete, Storage Space, Sump Pump, Walkout,
Appliances Included:
-
- Refrigerator
- Washer
- Dryer
- Microwave
- Dishwasher
- Water Softener Owned
- Cooktop
- Wall Oven
- Humidifier
- Gas Water Heater
- Double Oven
- ENERGY STAR Qualified Appliances
- Stainless Steel Appliances
EXTERIOR
Air Conditioning: Central Air
Garage Spaces: 2
Construction Materials: N/A
Foundation Size: 1168ft²
Unit Amenities:
-
- Patio
- Deck
- Porch
- Natural Woodwork
- Hardwood Floors
- Walk-In Closet
- Vaulted Ceiling(s)
- Local Area Network
- Washer/Dryer Hookup
- In-Ground Sprinkler
- Panoramic View
- Primary Bedroom Walk-In Closet
Heating System:
-
- Forced Air
- Zoned
- Humidifier
ROOMS
| Main | Size | ft² |
|---|---|---|
| Family Room | 14x17 | 196 ft² |
| Dining Room | 12x11 | 144 ft² |
| Kitchen | 14x18 | 196 ft² |
| Bedroom 4 | 10x11 | 100 ft² |
| Upper | Size | ft² |
|---|---|---|
| Bedroom 1 | 19x13 | 361 ft² |
| Bedroom 2 | 13x11 | 169 ft² |
| Bedroom 3 | 12x11 | 144 ft² |
| Loft | 19x14 | 361 ft² |
| Lower | Size | ft² |
|---|---|---|
| Bedroom 5 | 13x11 | 169 ft² |
| Great Room | 27x19 | 729 ft² |
LOT
Acres: N/A
Lot Size Dim.: SE51X154X187X123
Longitude: 45.0445
Latitude: -93.5016
Zoning: Residential-Single Family
FINANCIAL & TAXES
Tax year: 2025
Tax annual amount: $8,507
MISCELLANEOUS
Fuel System: N/A
Sewer System: City Sewer/Connected
Water System: City Water/Connected
ADDITIONAL INFORMATION
MLS#: NST7809973
Listing Brokerage: RE/MAX Results

ID: 4170523
Published: October 01, 2025
Last Update: October 01, 2025
Views: 1


