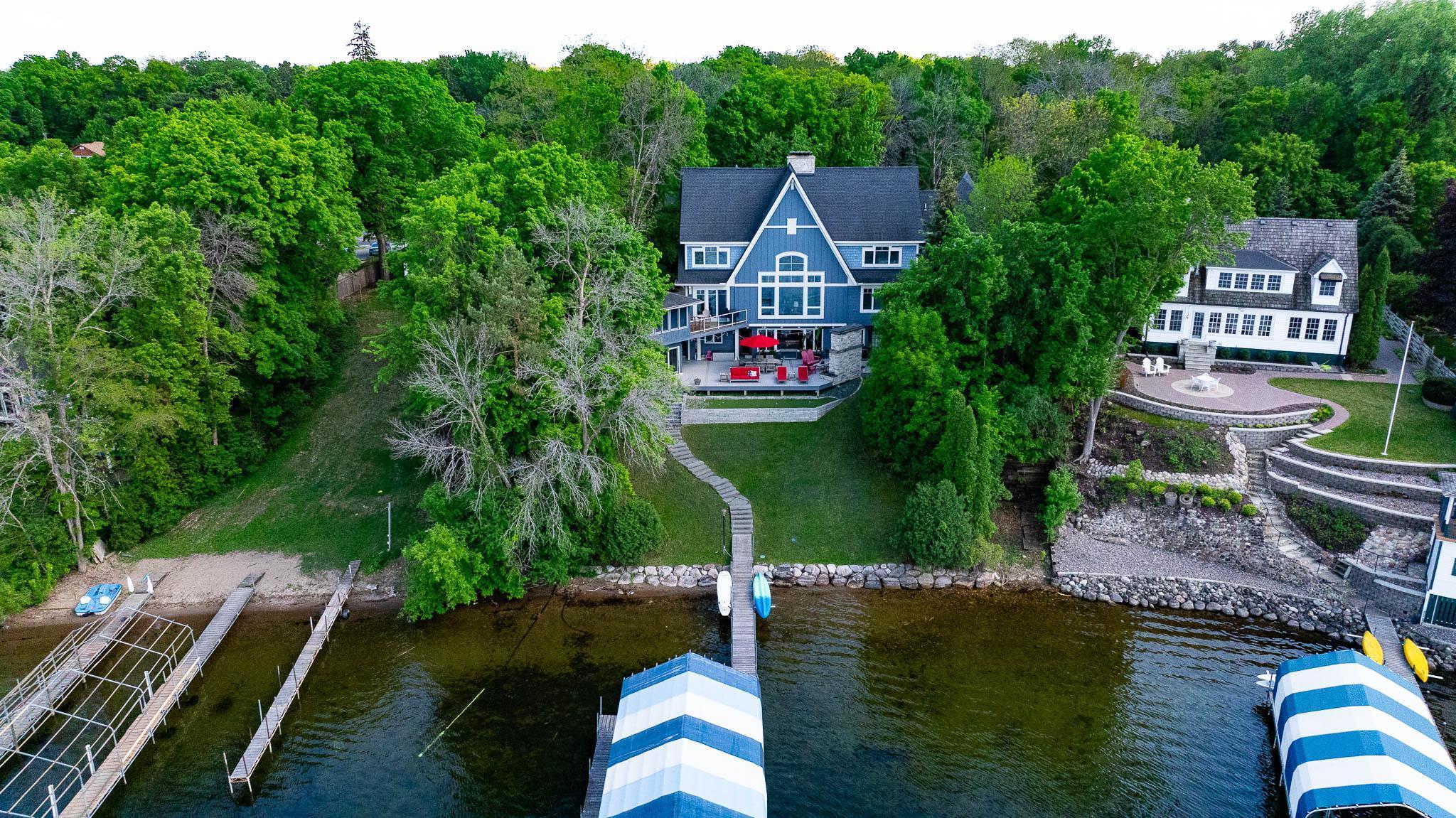17322 COUNTY ROAD 101
17322 County Road 101 , Wayzata (Minnetonka), 55391, MN
-
Price: $3,900,000
-
Status type: For Sale
-
City: Wayzata (Minnetonka)
-
Neighborhood: Groveland Park
Bedrooms: 6
Property Size :5188
-
Listing Agent: NST1000464,NST87396
-
Property type : Single Family Residence
-
Zip code: 55391
-
Street: 17322 County Road 101
-
Street: 17322 County Road 101
Bathrooms: 5
Year: 1955
Listing Brokerage: Jason Mitchell Real Estate Minnesota LLC
FEATURES
- Range
- Refrigerator
- Washer
- Dryer
- Microwave
- Dishwasher
- Disposal
- Humidifier
- Air-To-Air Exchanger
- Water Softener Rented
- Trash Compactor
- Water Filtration System
- Stainless Steel Appliances
- Chandelier
DETAILS
This beautifully crafted luxury lakefront home offers seamless indoor-outdoor living designed for comfort, style, and year-round enjoyment, just minutes from the heart of downtown Wayzata. Enjoy breathtaking lake views from nearly every room and take full advantage of 100+ pristine, swimmable shoreline—perfect for summer fun, paddleboarding, and lakeside relaxation. The expansive maintenance-free deck is an entertainer's paradise, featuring a built-in fireplace and full outdoor kitchen, ideal for al fresco dining and cozy evenings. Outdoors, the impeccably landscaped grounds feature a private putting green, creating the ultimate backyard escape along beautiful lakeside views. Inside, the home is equipped with a built-in speaker system, providing seamless sound throughout the interior and exterior living spaces. With plenty of storage (dual attics w/pull down stairs, each 10x15) and thoughtful design throughout, this home combines smart functionality with high-end comfort. Whether you're enjoying a peaceful lakefront morning or hosting unforgettable gatherings, this property delivers an exceptional lifestyle in an unbeatable location.
INTERIOR
Bedrooms: 6
Fin ft² / Living Area: 5188 ft²
Below Ground Living: 1525ft²
Bathrooms: 5
Above Ground Living: 3663ft²
-
Basement Details: Finished, Full, Storage Space, Tile Shower, Walkout,
Appliances Included:
-
- Range
- Refrigerator
- Washer
- Dryer
- Microwave
- Dishwasher
- Disposal
- Humidifier
- Air-To-Air Exchanger
- Water Softener Rented
- Trash Compactor
- Water Filtration System
- Stainless Steel Appliances
- Chandelier
EXTERIOR
Air Conditioning: Central Air,Wall Unit(s)
Garage Spaces: 2
Construction Materials: N/A
Foundation Size: 1643ft²
Unit Amenities:
-
- Patio
- Kitchen Window
- Deck
- Hardwood Floors
- Ceiling Fan(s)
- Walk-In Closet
- Vaulted Ceiling(s)
- Dock
- Washer/Dryer Hookup
- Security System
- In-Ground Sprinkler
- Exercise Room
- Kitchen Center Island
- French Doors
- Walk-Up Attic
- Outdoor Kitchen
- Tile Floors
- Primary Bedroom Walk-In Closet
Heating System:
-
- Forced Air
- Radiant Floor
- Fireplace(s)
ROOMS
| Main | Size | ft² |
|---|---|---|
| Living Room | 16x14 | 256 ft² |
| Dining Room | 12x11 | 144 ft² |
| Kitchen | 21x12 | 441 ft² |
| Bedroom 1 | 16x14 | 256 ft² |
| Three Season Porch | 15x15 | 225 ft² |
| Lower | Size | ft² |
|---|---|---|
| Family Room | 14x20 | 196 ft² |
| Bedroom 2 | 14x27 | 196 ft² |
| Library | 10x14 | 100 ft² |
| Upper | Size | ft² |
|---|---|---|
| Bedroom 3 | 14x12 | 196 ft² |
| Bedroom 4 | 16x14 | 256 ft² |
| Bedroom 5 | 22x12 | 484 ft² |
| Bedroom 6 | 16x12 | 256 ft² |
LOT
Acres: N/A
Lot Size Dim.: Irregular
Longitude: 44.9495
Latitude: -93.4993
Zoning: Residential-Single Family
FINANCIAL & TAXES
Tax year: 2024
Tax annual amount: $33,951
MISCELLANEOUS
Fuel System: N/A
Sewer System: City Sewer/Connected
Water System: City Water/Connected
ADDITIONAL INFORMATION
MLS#: NST7742571
Listing Brokerage: Jason Mitchell Real Estate Minnesota LLC

ID: 3704913
Published: May 28, 2025
Last Update: May 28, 2025
Views: 15






