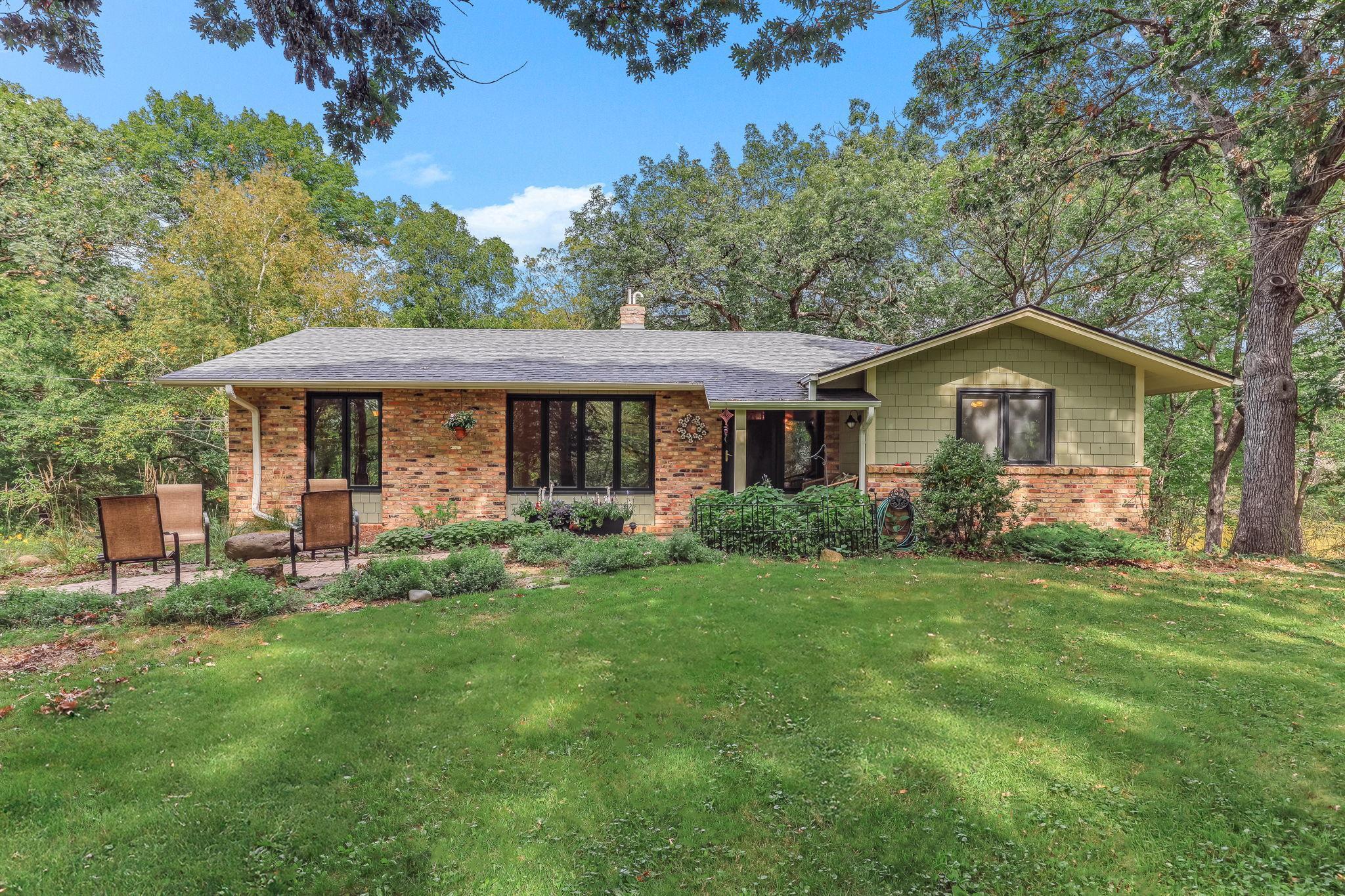1732 BRIARWOOD AVENUE
1732 Briarwood Avenue, Saint Paul (Mahtomedi), 55115, MN
-
Price: $619,900
-
Status type: For Sale
-
City: Saint Paul (Mahtomedi)
-
Neighborhood: Wildwood
Bedrooms: 4
Property Size :2420
-
Listing Agent: NST16007,NST46944
-
Property type : Single Family Residence
-
Zip code: 55115
-
Street: 1732 Briarwood Avenue
-
Street: 1732 Briarwood Avenue
Bathrooms: 2
Year: 1971
Listing Brokerage: Edina Realty, Inc.
FEATURES
- Range
- Refrigerator
- Washer
- Dryer
- Microwave
- Dishwasher
- Water Softener Owned
- Gas Water Heater
- Double Oven
- ENERGY STAR Qualified Appliances
- Stainless Steel Appliances
DETAILS
Nestled on a serene, almost 2-acre wooded lot, this 4-bedroom, 2-bathroom home offers the perfect blend of nature and comfort right in the heart of Mahtomedi! Blending privacy, charm, and convenience, wind through mature trees and lush greenery to the peaceful lifestyle that awaits you. Step inside to discover a thoughtfully renovated kitchen featuring granite countertops and stainless-steel appliances, ideal for both everyday living and entertaining. Just off the kitchen, a spacious deck overlooks the expansive backyard, providing a stunning vantage point to enjoy the surrounding woods, wildlife, and seasonal colors. Nature lovers will delight in the abundance of birds and wildlife—a true birdwatcher's paradise. The home has been thoughtfully maintained with an approximately 3-year-old roof, James Hardie siding, and many new windows, offering peace of mind and energy efficiency for years to come. The charming screen house offers a cozy spot to relax and take in the sights and sounds of your surroundings. Out back, a covered paver patio complete with a private sauna invites you to unwind in style after a day of adventure. Located on the LakeLinks Trail adjacent to the iconic covered bridge, this home offers unparalleled access to walking, biking, and scenic views. Quail Beach is just moments away, perfect for swimming, canoeing, picnicking, or lakeside lounging. This property is a rare gem that offers something for everyone. Families will appreciate the award-winning Mahtomedi school district, making this home as practical as it is picturesque.
INTERIOR
Bedrooms: 4
Fin ft² / Living Area: 2420 ft²
Below Ground Living: 800ft²
Bathrooms: 2
Above Ground Living: 1620ft²
-
Basement Details: Block, Egress Window(s), Finished, Tile Shower, Walkout,
Appliances Included:
-
- Range
- Refrigerator
- Washer
- Dryer
- Microwave
- Dishwasher
- Water Softener Owned
- Gas Water Heater
- Double Oven
- ENERGY STAR Qualified Appliances
- Stainless Steel Appliances
EXTERIOR
Air Conditioning: Central Air
Garage Spaces: 2
Construction Materials: N/A
Foundation Size: 1620ft²
Unit Amenities:
-
- Patio
- Kitchen Window
- Deck
- Porch
- Natural Woodwork
- Hardwood Floors
- Ceiling Fan(s)
- Local Area Network
- Washer/Dryer Hookup
- Sauna
- Tile Floors
- Main Floor Primary Bedroom
Heating System:
-
- Forced Air
ROOMS
| Main | Size | ft² |
|---|---|---|
| Living Room | 15x13 | 225 ft² |
| Dining Room | 13x13 | 169 ft² |
| Family Room | 14x14 | 196 ft² |
| Kitchen | 20x11 | 400 ft² |
| Bedroom 1 | 13x12 | 169 ft² |
| Bedroom 2 | 11x10 | 121 ft² |
| Bedroom 3 | 10x10 | 100 ft² |
| Lower | Size | ft² |
|---|---|---|
| Family Room | 33x13 | 1089 ft² |
| Bedroom 4 | 13x10 | 169 ft² |
LOT
Acres: N/A
Lot Size Dim.: 275x300x272x300
Longitude: 45.079
Latitude: -92.9598
Zoning: Residential-Single Family
FINANCIAL & TAXES
Tax year: 2025
Tax annual amount: $5,409
MISCELLANEOUS
Fuel System: N/A
Sewer System: Septic System Compliant - Yes,Tank with Drainage Field
Water System: Well
ADDITIONAL INFORMATION
MLS#: NST7801448
Listing Brokerage: Edina Realty, Inc.

ID: 4138652
Published: September 23, 2025
Last Update: September 23, 2025
Views: 1






