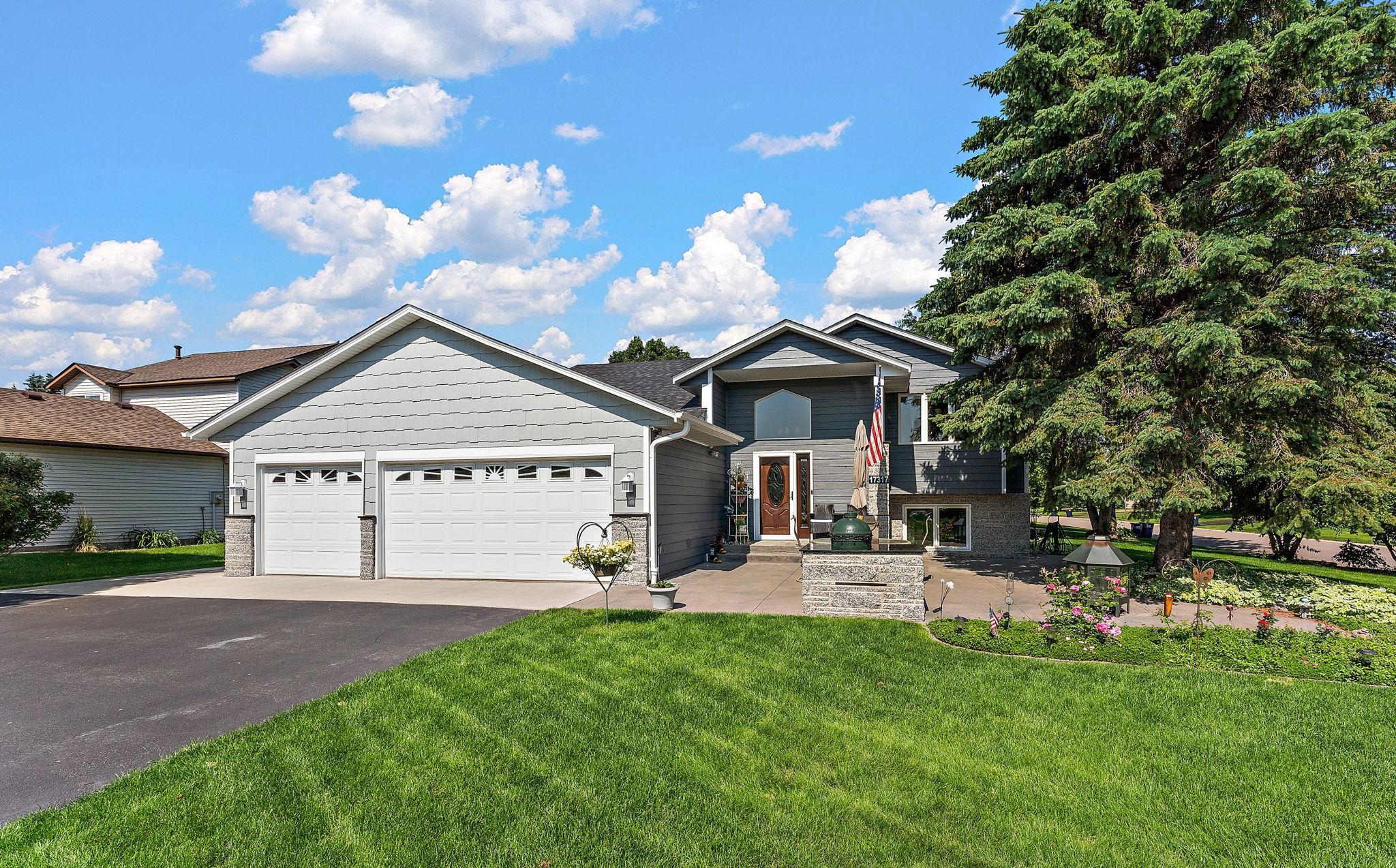17317 FARADAY COURT
17317 Faraday Court, Farmington (Lakeville), 55024, MN
-
Price: $465,900
-
Status type: For Sale
-
City: Farmington (Lakeville)
-
Neighborhood: Meadow Brook 3rd Add
Bedrooms: 5
Property Size :2482
-
Listing Agent: NST15710,NST108293
-
Property type : Single Family Residence
-
Zip code: 55024
-
Street: 17317 Faraday Court
-
Street: 17317 Faraday Court
Bathrooms: 3
Year: 1992
Listing Brokerage: J H Callahan & Associates
FEATURES
- Range
- Refrigerator
- Washer
- Dryer
- Microwave
- Dishwasher
- Water Softener Owned
- Disposal
- Tankless Water Heater
DETAILS
First Time on the Market in 29 Years! Meticulously maintained by long-time owners, this spacious split-entry home on a desirable corner lot in a quiet cul-de-sac is move-in ready and packed with upgrades. Featuring 5 bedrooms, 3 bathrooms, and a spacious 3-stall garage with an oversized driveway, this home also includes a shed for additional storage and a full irrigation system. The main level boosts an open and airy layout with vaulted ceilings in the main living areas, two well sized bedrooms, a full bathroom, and the main bedroom features two closets, vaulted ceilings, & ensuite. The dining and kitchen feature a cozy and light feel atmosphere with a sliding door that leads to a very large deck where you can soak up the sun or entertain guests and relax in the spacious private back yard. The cozy family room is ready to entertain with built-in hickory cabinets and granite countertops, built-in shelves, & gas fireplace. The lower level also features 2 additional bedrooms, ¾ bath, finished mechanical room/laundry with built-in cabinets & countertop. Enjoy peaceful mornings on the back deck or on the beautiful stamped front patio. The inviting front yard features a large patio, gas fireplace, green egg incased in granite ideal for outdoor entertaining. Located in an established neighborhood, close to top-rated schools, golf courses, shopping, scenic bike trails and more, this is a rare opportunity to own a well-built home in a sought-after area. This home checks all the boxes-don’t miss your opportunity to make this your home! New Roof (Shingles) 2024, Soffit & Fascia 2024, Gutters, 2024, Deck Railings 2024, Exterior of Home Painted 2024, Patio Door/Dining Room 2024, Trane High Efficiency Furnace 2022, April Air Model 600 Humidifier 2022, I Wave Air Purifier, 2022, Trane XR13 2 Ton Air Conditioner 2024.
INTERIOR
Bedrooms: 5
Fin ft² / Living Area: 2482 ft²
Below Ground Living: 1255ft²
Bathrooms: 3
Above Ground Living: 1227ft²
-
Basement Details: Daylight/Lookout Windows, Finished, Full,
Appliances Included:
-
- Range
- Refrigerator
- Washer
- Dryer
- Microwave
- Dishwasher
- Water Softener Owned
- Disposal
- Tankless Water Heater
EXTERIOR
Air Conditioning: Central Air
Garage Spaces: 3
Construction Materials: N/A
Foundation Size: 2482ft²
Unit Amenities:
-
- Patio
- Kitchen Window
- Deck
- Ceiling Fan(s)
- Vaulted Ceiling(s)
- In-Ground Sprinkler
- Tile Floors
Heating System:
-
- Forced Air
ROOMS
| Main | Size | ft² |
|---|---|---|
| Foyer | 9.3X9.6 | 86.03 ft² |
| Living Room | 12.6X19.9 | 157.5 ft² |
| Dining Room | 9.11X11.2 | 90.34 ft² |
| Kitchen | 12.11X16.6 | 156.42 ft² |
| Bathroom | 8.7X5.1 | 74.68 ft² |
| Bedroom 1 | 11.0X12.4 | 121 ft² |
| Bedroom 2 | 10.0X12.5 | 100 ft² |
| Bedroom 3 | 11.8X13.11 | 137.67 ft² |
| Primary Bathroom | 8.7X5.1 | 74.68 ft² |
| Lower | Size | ft² |
|---|---|---|
| Recreation Room | 16.3X14.5 | 264.88 ft² |
| Other Room | 16.1X11.0 | 258.94 ft² |
| Walk In Closet | 6.4X4.3 | 40.53 ft² |
| Laundry | 8.6X15.3 | 73.1 ft² |
| Bedroom 4 | 11.9X14.10 | 139.83 ft² |
| Bedroom 5 | 12.2X13.5 | 148.43 ft² |
| Bathroom | 5.3X9.9 | 27.83 ft² |
LOT
Acres: N/A
Lot Size Dim.: 120X90
Longitude: 44.6984
Latitude: -93.1903
Zoning: Residential-Single Family
FINANCIAL & TAXES
Tax year: 2024
Tax annual amount: $4,474
MISCELLANEOUS
Fuel System: N/A
Sewer System: City Sewer/Connected
Water System: City Water/Connected
ADITIONAL INFORMATION
MLS#: NST7765463
Listing Brokerage: J H Callahan & Associates

ID: 3834780
Published: June 27, 2025
Last Update: June 27, 2025
Views: 3






