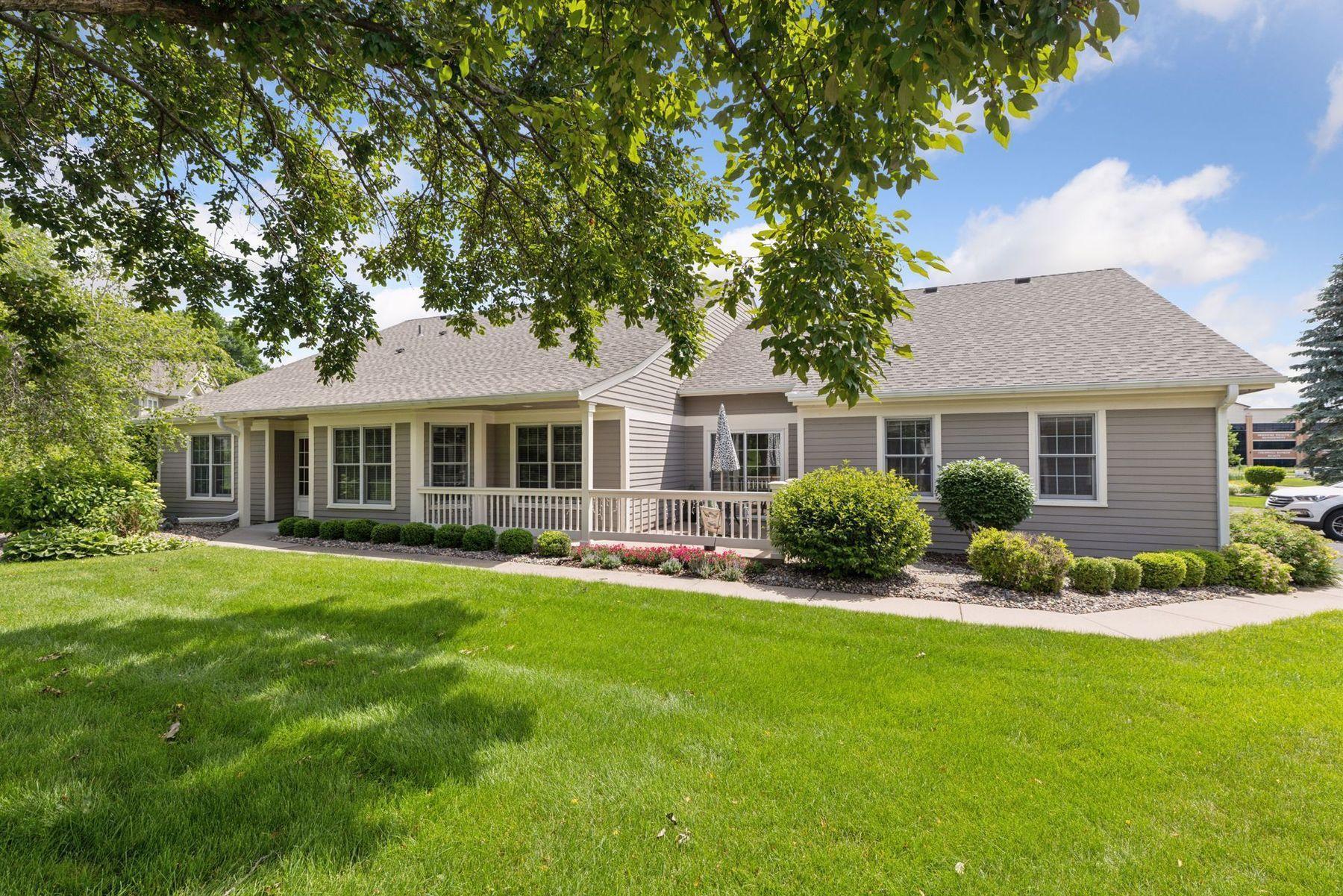1731 DONEGAL DRIVE
1731 Donegal Drive, Saint Paul (Woodbury), 55125, MN
-
Price: $360,000
-
Status type: For Sale
-
City: Saint Paul (Woodbury)
-
Neighborhood: Countryhomes Of Evergreen 1st Add
Bedrooms: 2
Property Size :1210
-
Listing Agent: NST26401,NST93038
-
Property type : Townhouse Side x Side
-
Zip code: 55125
-
Street: 1731 Donegal Drive
-
Street: 1731 Donegal Drive
Bathrooms: 2
Year: 1994
Listing Brokerage: Lakes Sotheby's International Realty
FEATURES
- Range
- Refrigerator
- Washer
- Dryer
- Microwave
- Exhaust Fan
- Dishwasher
- Water Softener Owned
- Disposal
- Humidifier
- Gas Water Heater
- ENERGY STAR Qualified Appliances
DETAILS
Effortless Executive Living in the Heart of Woodbury’s Sought-After Evergreen Community. Welcome to easy, elegant living in this beautifully updated one-level executive townhome, ideally situated in the highly desirable Evergreen neighborhood—right in the heart of Woodbury. Just minutes from premium shopping, popular restaurants, and charming local pubs, this residence offers unmatched convenience in a peaceful, beautifully maintained setting. Inside, you’ll find brand-new plush carpeting and a fresh, neutral interior paint palette that creates a bright, welcoming ambiance. The spacious layout offers true one-level living, thoughtfully designed for both comfort and accessibility. Enjoy a fully updated kitchen with brand-new stainless steel appliances, along with new mechanicals throughout—including the furnace, A/C and water heater. Every detail has been addressed for peace of mind and easy, turnkey living. Accessibility is elevated with a newly installed high-end walk-in therapeutic tub and a professional-grade Hoyer lift, making this the perfect solution for those seeking aging-in-place ease or around-the-clock care support—without sacrificing style or comfort. The private patio offers a quiet outdoor retreat overlooking pristine, well-kept grounds—ideal for relaxing, entertaining, or simply enjoying the day. Whether you’re downsizing, simplifying, or searching for a home that supports enhanced care needs, this residence offers the perfect blend of luxury, functionality, and thoughtful design—all in one of Woodbury’s most coveted and walkable communities.
INTERIOR
Bedrooms: 2
Fin ft² / Living Area: 1210 ft²
Below Ground Living: N/A
Bathrooms: 2
Above Ground Living: 1210ft²
-
Basement Details: None,
Appliances Included:
-
- Range
- Refrigerator
- Washer
- Dryer
- Microwave
- Exhaust Fan
- Dishwasher
- Water Softener Owned
- Disposal
- Humidifier
- Gas Water Heater
- ENERGY STAR Qualified Appliances
EXTERIOR
Air Conditioning: Central Air
Garage Spaces: 2
Construction Materials: N/A
Foundation Size: 1210ft²
Unit Amenities:
-
- Patio
- Porch
- Natural Woodwork
- Hardwood Floors
- Ceiling Fan(s)
- Vaulted Ceiling(s)
- Washer/Dryer Hookup
- In-Ground Sprinkler
- Multiple Phone Lines
- Skylight
- Kitchen Center Island
- French Doors
- Tile Floors
- Main Floor Primary Bedroom
Heating System:
-
- Forced Air
ROOMS
| Main | Size | ft² |
|---|---|---|
| Living Room | 19x13 | 361 ft² |
| Dining Room | 12x10 | 144 ft² |
| Informal Dining Room | 12x08 | 144 ft² |
| Kitchen | 13x12 | 169 ft² |
| Bedroom 1 | 14x13 | 196 ft² |
| Bedroom 2 | 13x11 | 169 ft² |
| Bathroom | 09x09 | 81 ft² |
| Laundry | 09x06 | 81 ft² |
| Patio | 13x09 | 169 ft² |
LOT
Acres: N/A
Lot Size Dim.: 107x5x196x24x154
Longitude: 44.9256
Latitude: -92.9355
Zoning: Residential-Single Family
FINANCIAL & TAXES
Tax year: 2025
Tax annual amount: $3,931
MISCELLANEOUS
Fuel System: N/A
Sewer System: City Sewer/Connected
Water System: City Water/Connected
ADDITIONAL INFORMATION
MLS#: NST7760888
Listing Brokerage: Lakes Sotheby's International Realty

ID: 3822370
Published: June 24, 2025
Last Update: June 24, 2025
Views: 30






