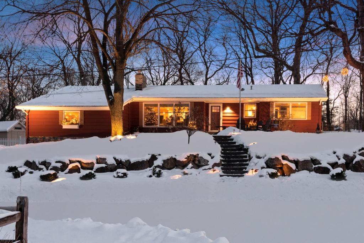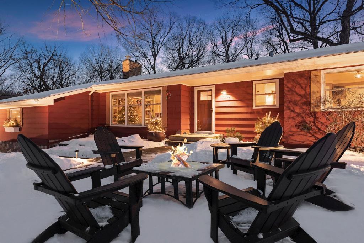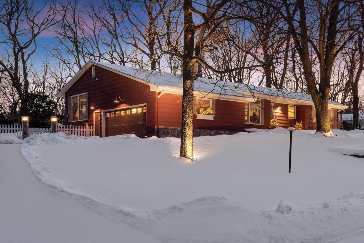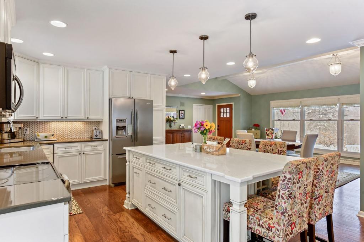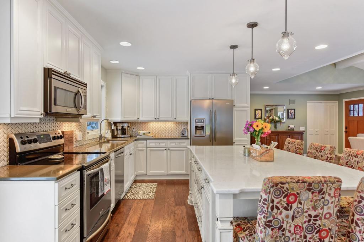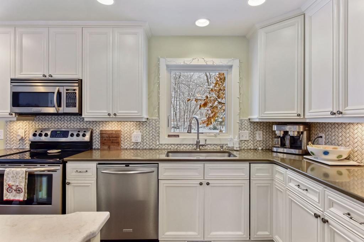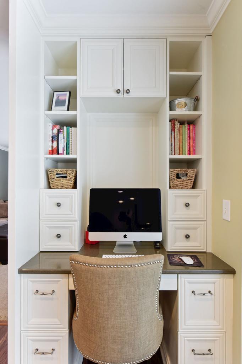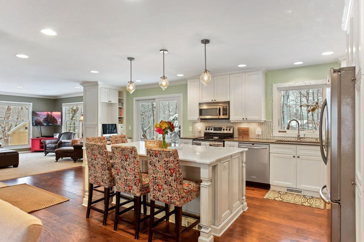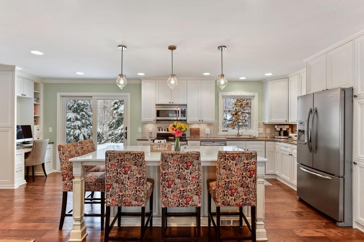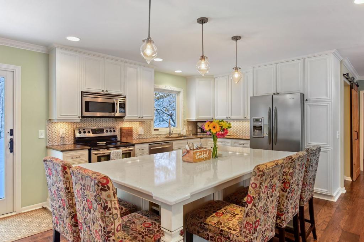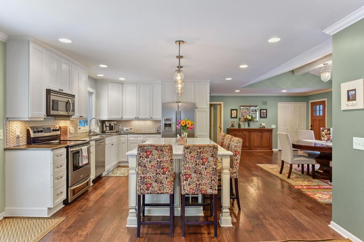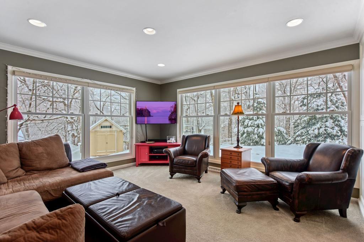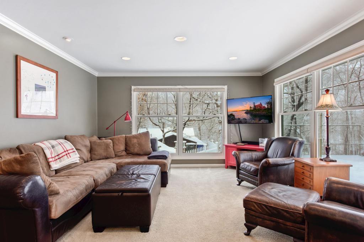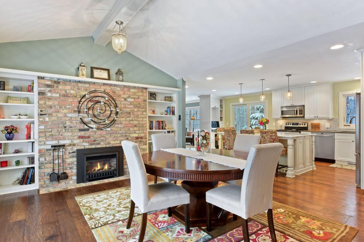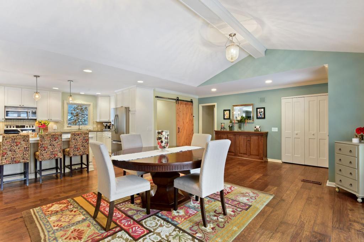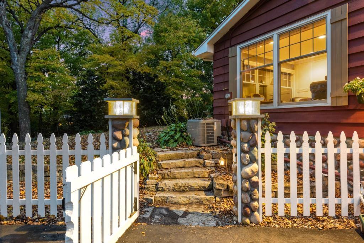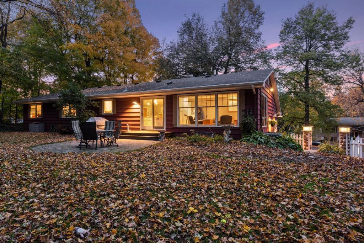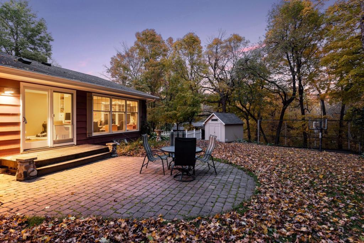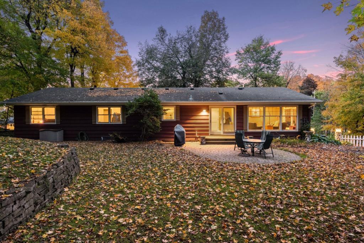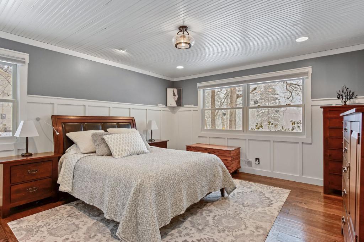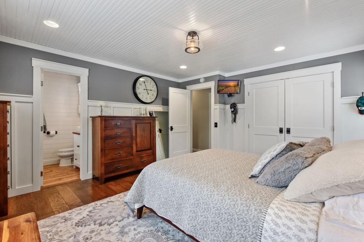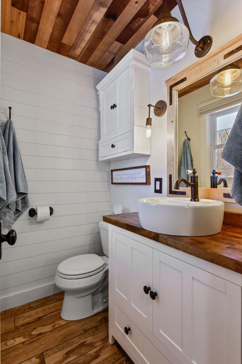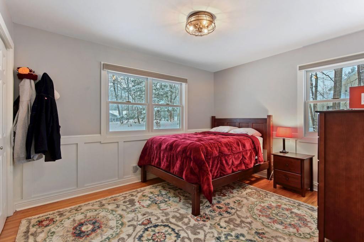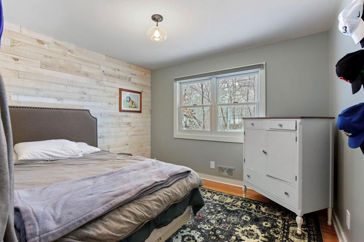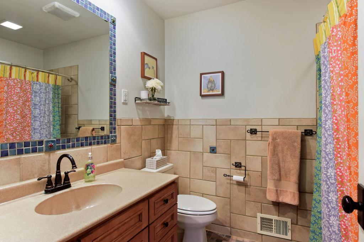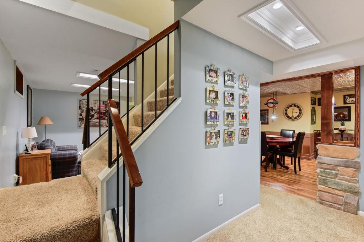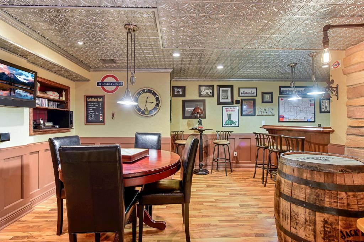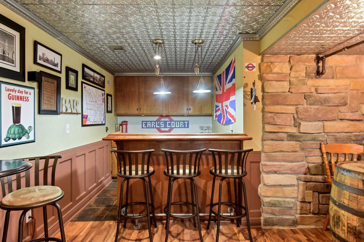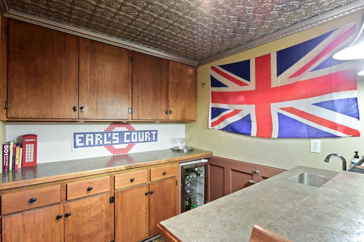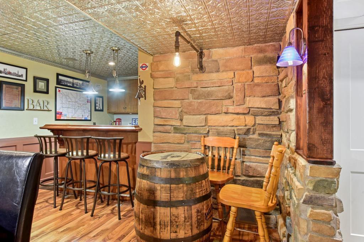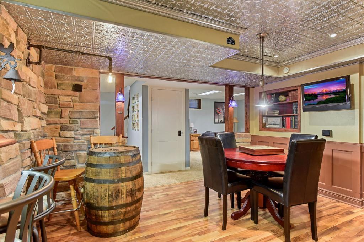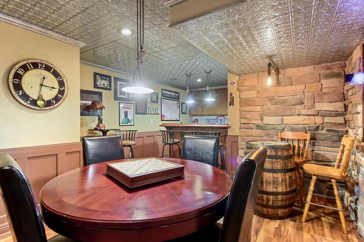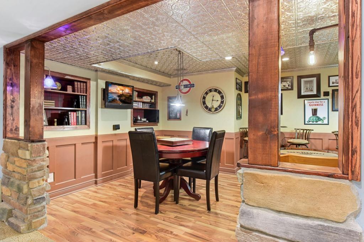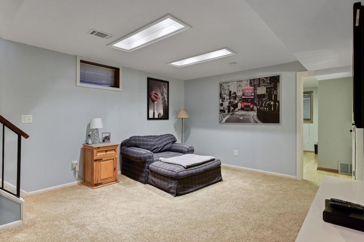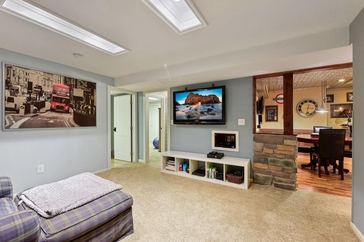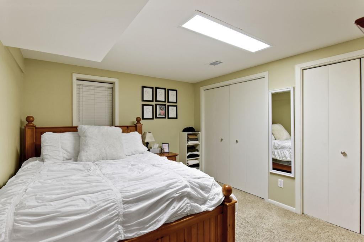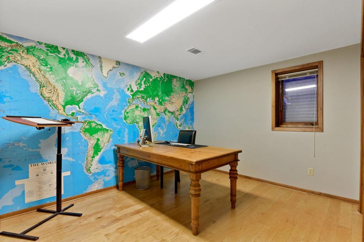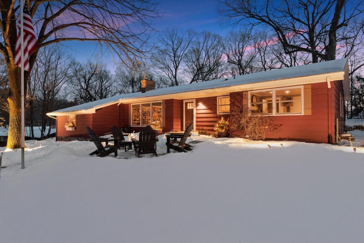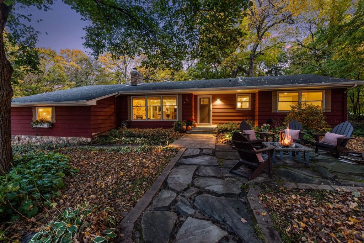17309 HAMPTON COURT
17309 Hampton Court, Minnetonka, 55345, MN
-
Price: $499,900
-
Status type: For Sale
-
City: Minnetonka
-
Neighborhood: N/A
Bedrooms: 5
Property Size :2510
-
Listing Agent: NST16633,NST44123
-
Property type : Single Family Residence
-
Zip code: 55345
-
Street: 17309 Hampton Court
-
Street: 17309 Hampton Court
Bathrooms: 3
Year: 1966
Listing Brokerage: Coldwell Banker Burnet
FEATURES
- Range
- Refrigerator
- Washer
- Dryer
- Microwave
- Dishwasher
- Disposal
- Electronic Air Filter
DETAILS
Updated 5-bedroom rambler in premier Minnetonka neighborhood. Great room-style living with hickory floors, vaulted ceilings and Pottery Barn décor throughout. Enameled center-island kitchen opens to large living and dining spaces. Walk out to level yard, towering maple trees and sport court. Lower level offers two additional bedrooms and bath. Entertain in style with an added bonus - your own English pub. Minnetonka Schools including Groveland Elementary. Walking distance to Minnetonka Middle School East.
INTERIOR
Bedrooms: 5
Fin ft² / Living Area: 2510 ft²
Below Ground Living: 981ft²
Bathrooms: 3
Above Ground Living: 1529ft²
-
Basement Details: Full, Finished, Drain Tiled, Sump Pump, Daylight/Lookout Windows,
Appliances Included:
-
- Range
- Refrigerator
- Washer
- Dryer
- Microwave
- Dishwasher
- Disposal
- Electronic Air Filter
EXTERIOR
Air Conditioning: Central Air
Garage Spaces: 2
Construction Materials: N/A
Foundation Size: 1529ft²
Unit Amenities:
-
- Patio
- Kitchen Window
- Natural Woodwork
- Hardwood Floors
- Tiled Floors
- Vaulted Ceiling(s)
- Local Area Network
- Washer/Dryer Hookup
- Multiple Phone Lines
- Main Floor Master Bedroom
- Kitchen Center Island
- Wet Bar
Heating System:
-
- Forced Air
ROOMS
| Main | Size | ft² |
|---|---|---|
| Dining Room | 17 x 14 | 289 ft² |
| Kitchen | 14 x 11 | 196 ft² |
| Bedroom 1 | 15 x 14 | 225 ft² |
| Bedroom 2 | 13 x 10 | 169 ft² |
| Bedroom 3 | 11 x 10 | 121 ft² |
| Great Room | 17 x 14 | 289 ft² |
| Lower | Size | ft² |
|---|---|---|
| Family Room | 14 x 12 | 196 ft² |
| Bedroom 4 | 14 x 12 | 196 ft² |
| Bedroom 5 | 13 x 11 | 169 ft² |
| Laundry | 24 x 12 | 576 ft² |
| Bar/Wet Bar Room | 22 x 13 | 484 ft² |
LOT
Acres: N/A
Lot Size Dim.: 140 x 120.8
Longitude: 44.9256
Latitude: -93.4993
Zoning: Residential-Single Family
FINANCIAL & TAXES
Tax year: 2019
Tax annual amount: $5,560
MISCELLANEOUS
Fuel System: N/A
Sewer System: City Sewer/Connected
Water System: City Water/Connected
ADDITIONAL INFORMATION
MLS#: NST5351319
Listing Brokerage: Coldwell Banker Burnet

ID: 7745
Published: January 07, 2020
Last Update: January 07, 2020
Views: 43


