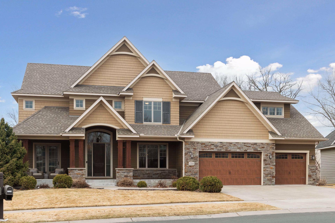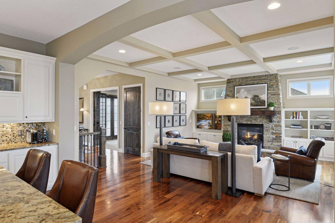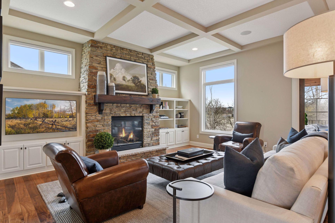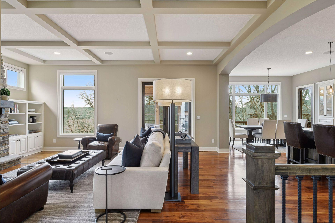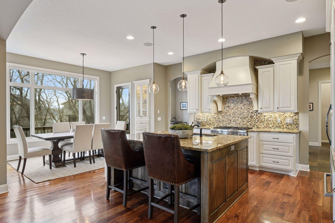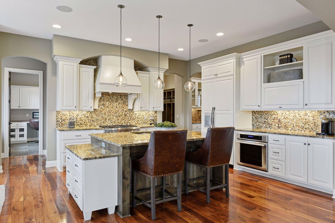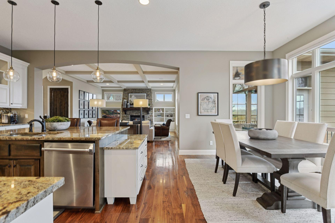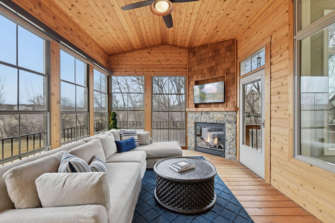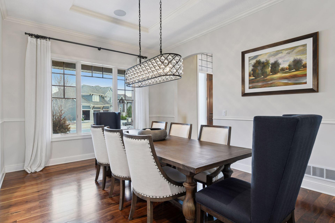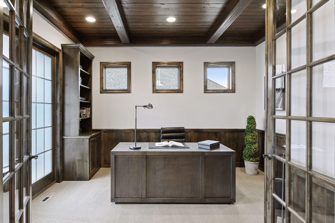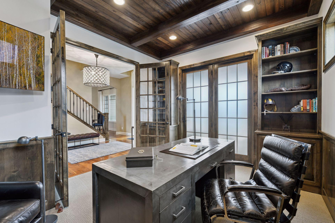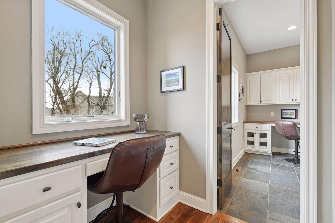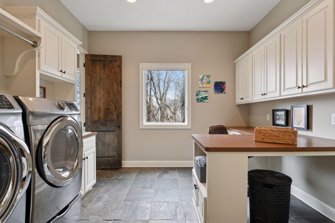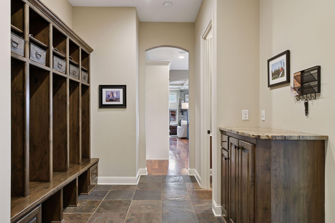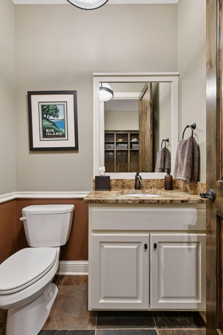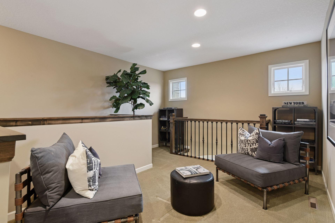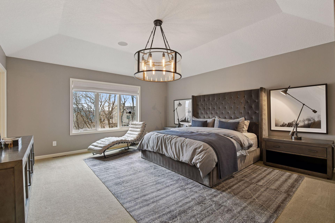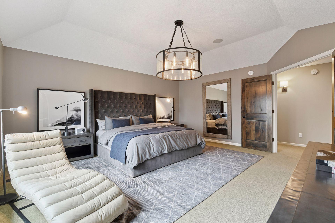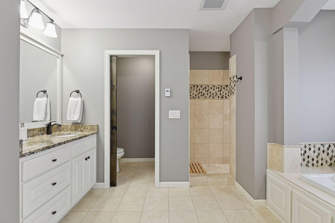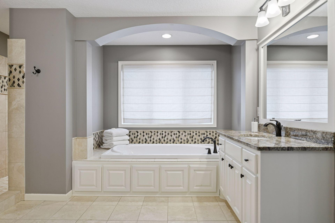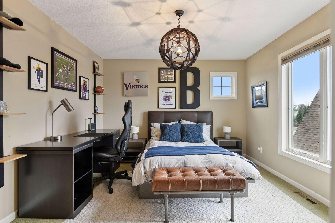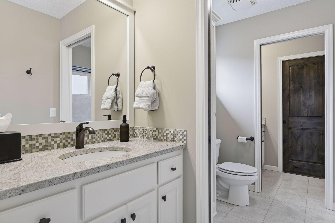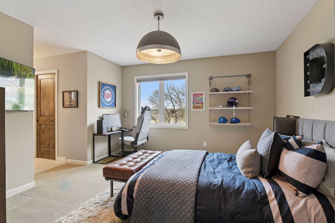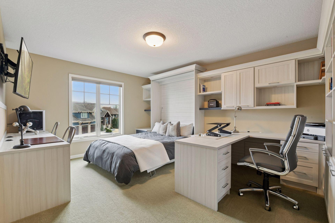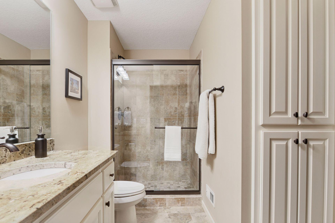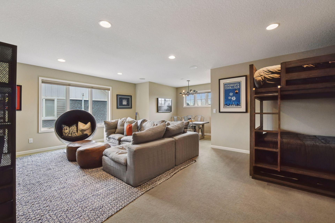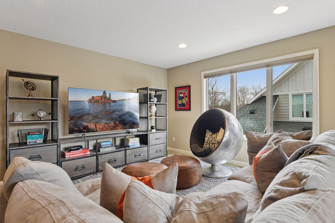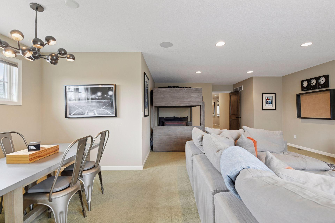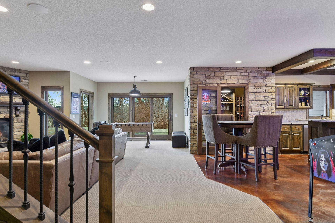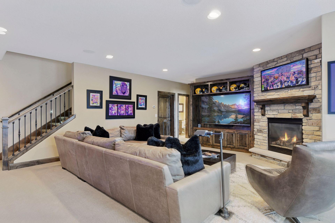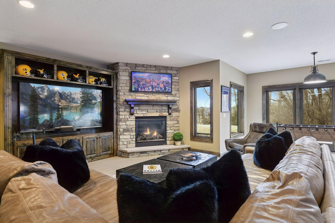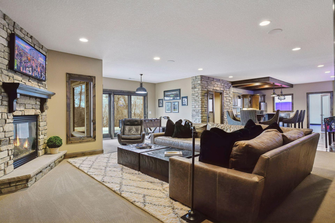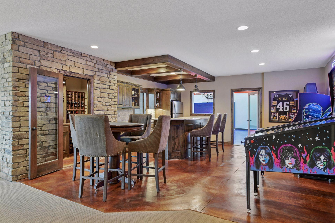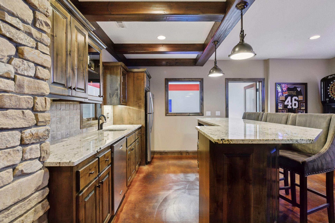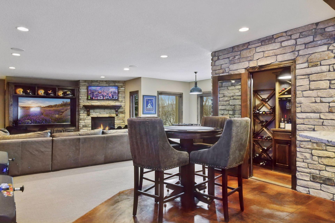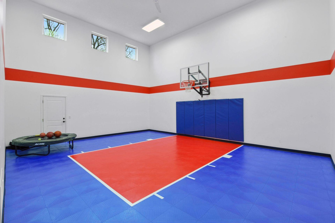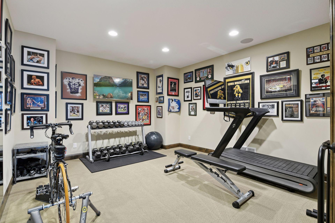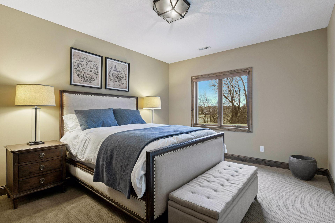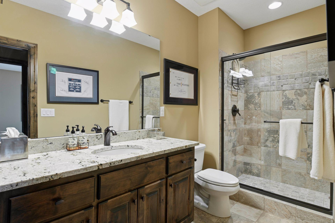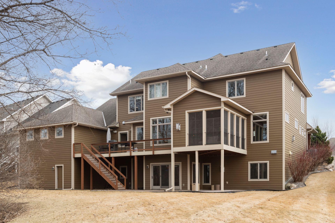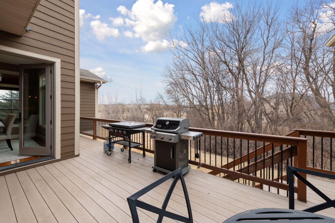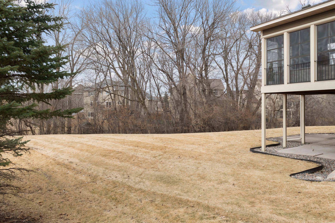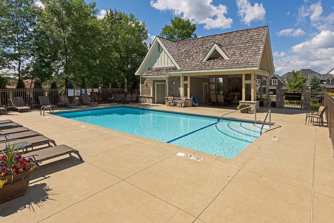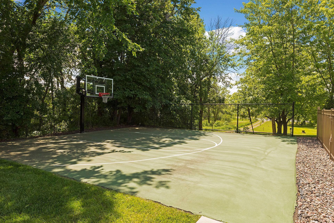17308 62ND AVENUE
17308 62nd Avenue, Maple Grove, 55311, MN
-
Price: $1,569,900
-
Status type: For Sale
-
City: Maple Grove
-
Neighborhood: Whistling Pines
Bedrooms: 5
Property Size :6157
-
Listing Agent: NST16633,NST97771
-
Property type : Single Family Residence
-
Zip code: 55311
-
Street: 17308 62nd Avenue
-
Street: 17308 62nd Avenue
Bathrooms: 5
Year: 2012
Listing Brokerage: Coldwell Banker Burnet
FEATURES
- Range
- Refrigerator
- Washer
- Dryer
- Microwave
- Exhaust Fan
- Dishwasher
- Water Softener Owned
- Disposal
- Wall Oven
- Humidifier
- Air-To-Air Exchanger
- Central Vacuum
- Gas Water Heater
- Stainless Steel Appliances
DETAILS
Fabulous opportunity to own this incredibly built Creek Hill two-story walkout on a private .55-acre wooded lot in the Whistling Pines development! Enjoy the open layout on the main level with the large great room that includes a stone surround gas fireplace surrounded by custom built in cabinetry. Impeccably designed kitchen that includes a large center island, walk-in pantry, Thermador appliances, under cabinet lighting, granite counters and tile backsplash. The main level also includes formal/informal dining spaces, a three-season porch with gas fireplace, an office that walks out to the front patio and a signature laundry/craft room with a walk-through to the mudroom off the garage. A welcoming loft greets you at the top of the stairs leading to 4 bedrooms and a generous bonus room that is perfect for entertaining. The spacious primary suite includes a full private bath, heated floors and a large walk-in closet. The LL family room includes a gas fireplace, an oversized wet bar with prime high-top seating, private wine cellar, exercise room, guest bedroom, ¾ bathroom and a custom sport court with 18-foot ceilings. Additional features include a new AC unit in 2024, central vac, sprinkler system, in-floor heating in lower level and a heated 3 car garage. Enjoy complete privacy and spectacular wooded views from the maintenance free back deck with the spacious backyard. Whistling Pines includes a private neighborhood heated pool with a large cabana and a sport court! Close access to highways, Three Rivers Park, The Shoppes at Arbor Lakes, Vicksburg Square Shopping, Rush Creek Golf Course and nearby schools. Wayzata Schools!
INTERIOR
Bedrooms: 5
Fin ft² / Living Area: 6157 ft²
Below Ground Living: 2033ft²
Bathrooms: 5
Above Ground Living: 4124ft²
-
Basement Details: Drain Tiled, Drainage System, Finished, Full, Concrete, Storage Space, Sump Pump, Walkout,
Appliances Included:
-
- Range
- Refrigerator
- Washer
- Dryer
- Microwave
- Exhaust Fan
- Dishwasher
- Water Softener Owned
- Disposal
- Wall Oven
- Humidifier
- Air-To-Air Exchanger
- Central Vacuum
- Gas Water Heater
- Stainless Steel Appliances
EXTERIOR
Air Conditioning: Central Air
Garage Spaces: 3
Construction Materials: N/A
Foundation Size: 2572ft²
Unit Amenities:
-
- Patio
- Deck
- Porch
- Natural Woodwork
- Hardwood Floors
- Ceiling Fan(s)
- Walk-In Closet
- In-Ground Sprinkler
- Exercise Room
- Kitchen Center Island
- French Doors
- Wet Bar
- Tile Floors
- Primary Bedroom Walk-In Closet
Heating System:
-
- Forced Air
- Radiant Floor
ROOMS
| Main | Size | ft² |
|---|---|---|
| Great Room | 19x17 | 361 ft² |
| Dining Room | 16x12 | 256 ft² |
| Kitchen | 17x16 | 289 ft² |
| Three Season Porch | 13x16 | 169 ft² |
| Office | 14x12 | 196 ft² |
| Informal Dining Room | 13x12 | 169 ft² |
| Laundry | 11x11 | 121 ft² |
| Lower | Size | ft² |
|---|---|---|
| Family Room | 23x15 | 529 ft² |
| Bedroom 5 | 14x12 | 196 ft² |
| Athletic Court | 29x23 | 841 ft² |
| Bar/Wet Bar Room | 14x9 | 196 ft² |
| Game Room | 19x10 | 361 ft² |
| Sitting Room | 14x8 | 196 ft² |
| Upper | Size | ft² |
|---|---|---|
| Bedroom 1 | 17x16 | 289 ft² |
| Bedroom 2 | 16x12 | 256 ft² |
| Bedroom 3 | 14x12 | 196 ft² |
| Bedroom 4 | 13x13 | 169 ft² |
| Bonus Room | 23x16 | 529 ft² |
| Loft | 12x11 | 144 ft² |
LOT
Acres: N/A
Lot Size Dim.: 80x233x104x60x172
Longitude: 45.0672
Latitude: -93.4998
Zoning: Residential-Single Family
FINANCIAL & TAXES
Tax year: 2025
Tax annual amount: $20,407
MISCELLANEOUS
Fuel System: N/A
Sewer System: City Sewer/Connected
Water System: City Water/Connected
ADDITIONAL INFORMATION
MLS#: NST7708990
Listing Brokerage: Coldwell Banker Burnet

ID: 3529752
Published: April 18, 2025
Last Update: April 18, 2025
Views: 36


