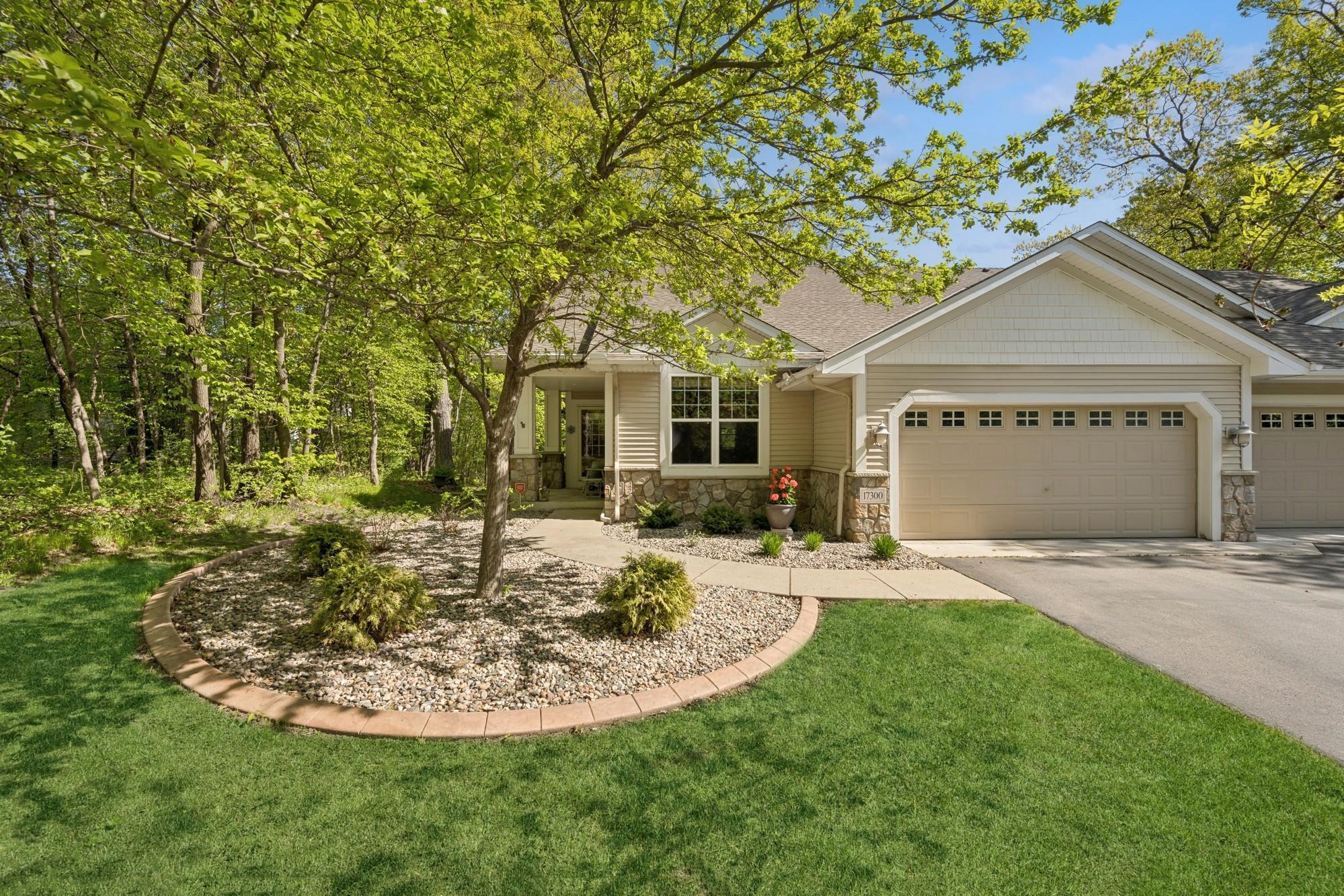17300 TILIA RIDGE
17300 Tilia Ridge, Eden Prairie, 55347, MN
-
Price: $699,900
-
Status type: For Sale
-
City: Eden Prairie
-
Neighborhood: Oakparke Estates 4th Add
Bedrooms: 3
Property Size :3023
-
Listing Agent: NST16745,NST45541
-
Property type : Townhouse Side x Side
-
Zip code: 55347
-
Street: 17300 Tilia Ridge
-
Street: 17300 Tilia Ridge
Bathrooms: 3
Year: 2002
Listing Brokerage: Edina Realty, Inc.
FEATURES
- Refrigerator
- Washer
- Dryer
- Microwave
- Dishwasher
- Disposal
- Cooktop
- Wall Oven
- Air-To-Air Exchanger
- Gas Water Heater
- Stainless Steel Appliances
DETAILS
Welcome to this beautifully updated, main-level living townhome in high-demand Eden Prairie! Nestled on a private lot surrounded by mature trees and nature, this home radiates warmth from the moment you step inside. Meticulously maintained with $50K in updates, including a newer furnace, AC, water heater, hardwood floors, lighting, and upgraded kitchen appliances. The spacious layout features a gourmet kitchen with stainless steel appliances, hardwood floors, a large family room with gas fireplace, informal and formal dining areas, and a bright sunroom you’ll never want to leave. The main level also offers an office and a luxurious primary suite with separate tub and shower. The walk-out lower level includes a large rec room, two bedrooms, full bath, wet bar, fitness space, and generous storage. A rare blend of comfort, updates, and natural beauty—this one has it all!
INTERIOR
Bedrooms: 3
Fin ft² / Living Area: 3023 ft²
Below Ground Living: 1156ft²
Bathrooms: 3
Above Ground Living: 1867ft²
-
Basement Details: Drain Tiled, Finished, Walkout,
Appliances Included:
-
- Refrigerator
- Washer
- Dryer
- Microwave
- Dishwasher
- Disposal
- Cooktop
- Wall Oven
- Air-To-Air Exchanger
- Gas Water Heater
- Stainless Steel Appliances
EXTERIOR
Air Conditioning: Central Air
Garage Spaces: 2
Construction Materials: N/A
Foundation Size: 1656ft²
Unit Amenities:
-
- Deck
- Porch
- Natural Woodwork
- Hardwood Floors
- Sun Room
- In-Ground Sprinkler
- Exercise Room
- Paneled Doors
- Kitchen Center Island
- French Doors
- Tile Floors
- Main Floor Primary Bedroom
- Primary Bedroom Walk-In Closet
Heating System:
-
- Forced Air
- Fireplace(s)
ROOMS
| Main | Size | ft² |
|---|---|---|
| Kitchen | 14.3x11.3 | 160.31 ft² |
| Informal Dining Room | 12.7x8.10 | 111.15 ft² |
| Dining Room | 18.10x12.8 | 238.56 ft² |
| Family Room | 21.9x16.2 | 351.63 ft² |
| Sun Room | 13.8x11.6 | 157.17 ft² |
| Office | 13.5x9.11 | 133.05 ft² |
| Bedroom 1 | 19.9x14.11 | 294.6 ft² |
| Lower | Size | ft² |
|---|---|---|
| Bedroom 2 | 13.2x11.3 | 148.13 ft² |
| Bedroom 3 | 13.2x10.7 | 139.35 ft² |
| Recreation Room | 32.4x18.11 | 611.64 ft² |
| Exercise Room | 15.5x11.7 | 178.58 ft² |
| Utility Room | 24.9x19.4 | 478.5 ft² |
LOT
Acres: N/A
Lot Size Dim.: 67x164x71x151
Longitude: 44.8279
Latitude: -93.497
Zoning: Residential-Single Family
FINANCIAL & TAXES
Tax year: 2025
Tax annual amount: $7,837
MISCELLANEOUS
Fuel System: N/A
Sewer System: City Sewer/Connected
Water System: City Water/Connected
ADITIONAL INFORMATION
MLS#: NST7734049
Listing Brokerage: Edina Realty, Inc.

ID: 3745088
Published: June 05, 2025
Last Update: June 05, 2025
Views: 9






