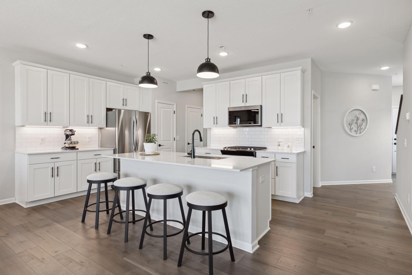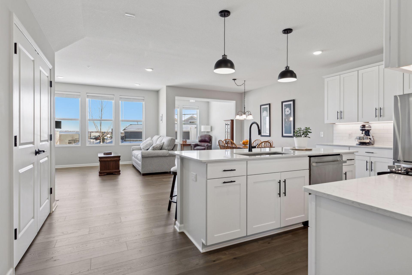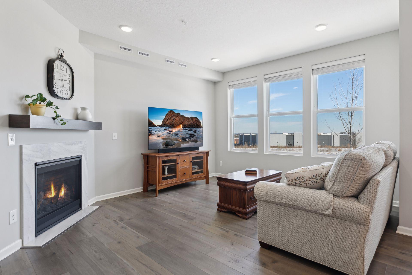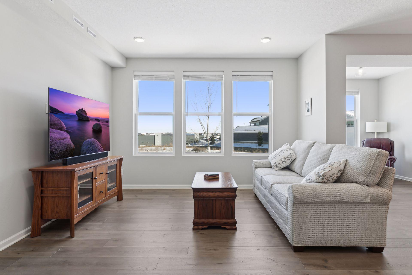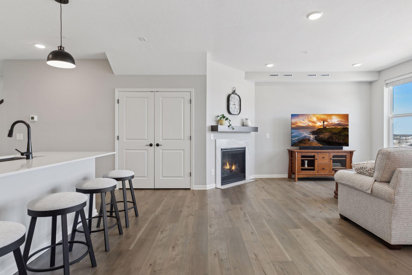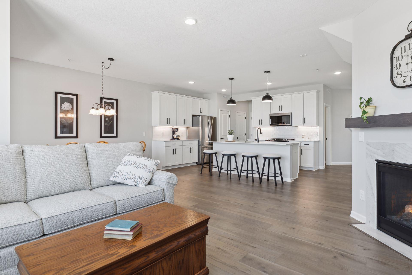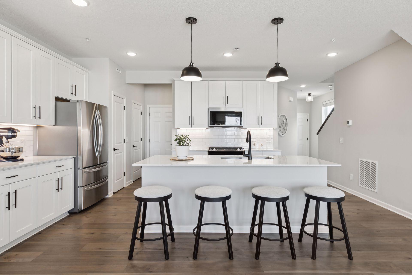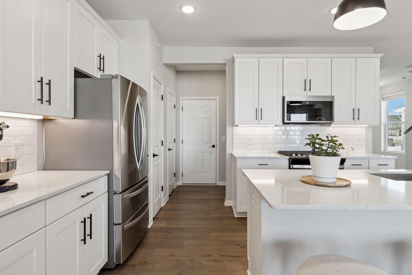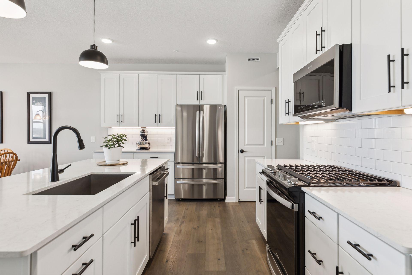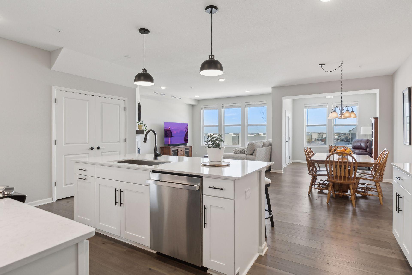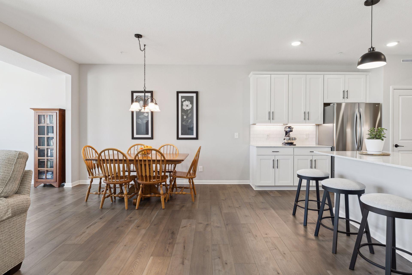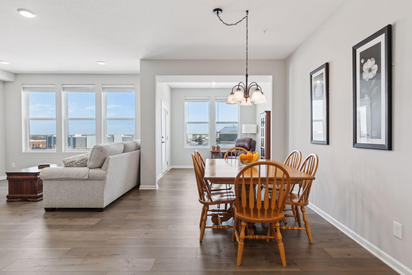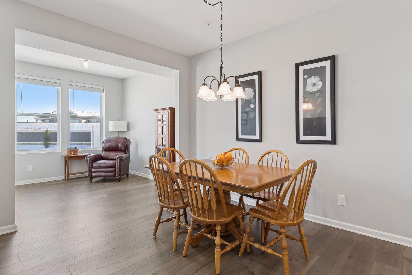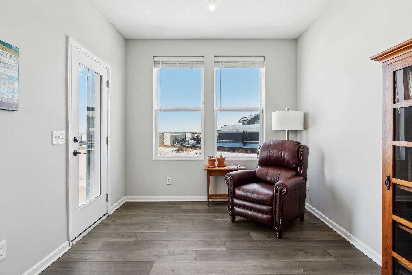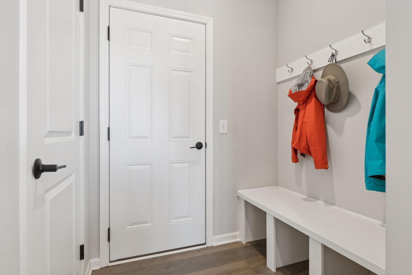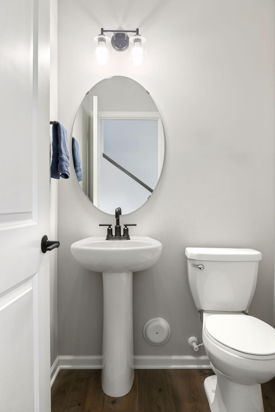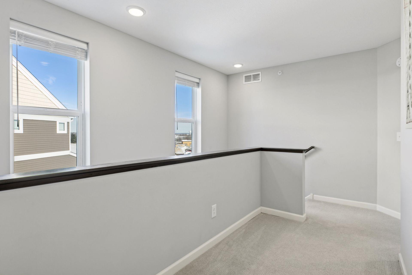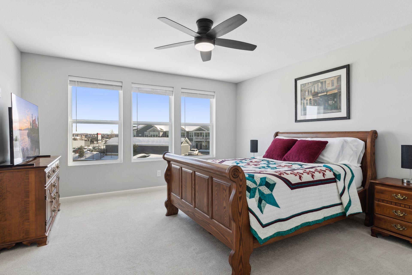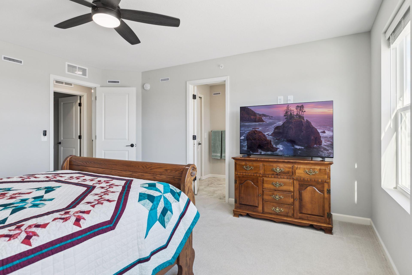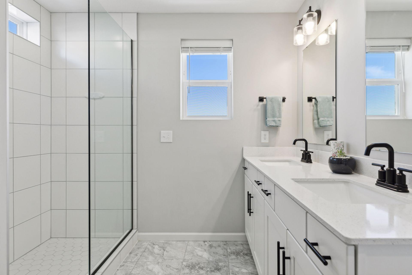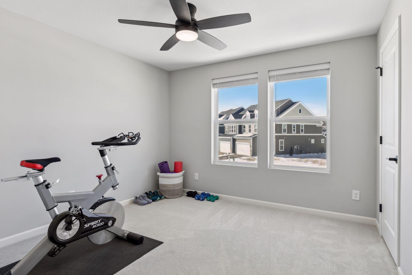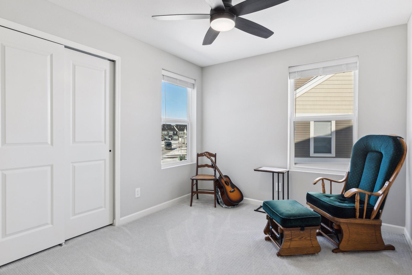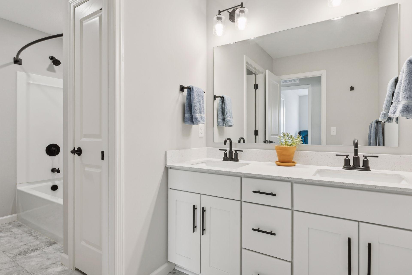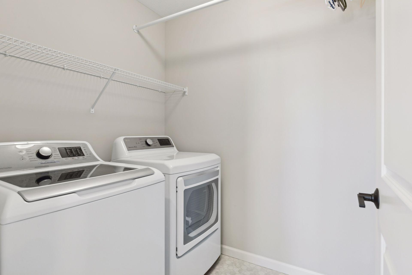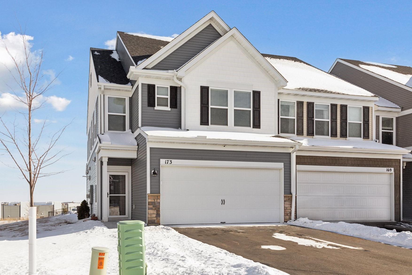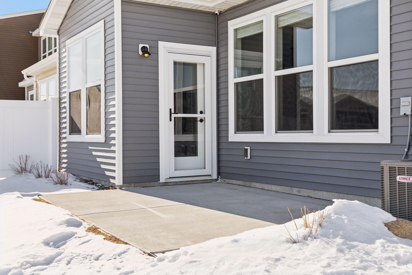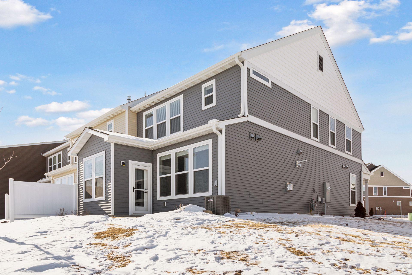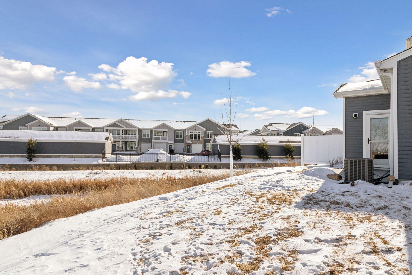173 JUNCO ROAD
173 Junco Road, Lake Elmo, 55042, MN
-
Price: $459,900
-
Status type: For Sale
-
City: Lake Elmo
-
Neighborhood: Union Park Second Add
Bedrooms: 3
Property Size :1983
-
Listing Agent: NST14360,NST45022
-
Property type : Townhouse Side x Side
-
Zip code: 55042
-
Street: 173 Junco Road
-
Street: 173 Junco Road
Bathrooms: 3
Year: 2022
Listing Brokerage: Imagine Realty
FEATURES
- Range
- Refrigerator
- Washer
- Dryer
- Microwave
- Dishwasher
- Water Softener Owned
- Humidifier
- Air-To-Air Exchanger
- Water Filtration System
- Electric Water Heater
- Stainless Steel Appliances
DETAILS
Don't miss this immaculate, virtually new 3BR/3BA end-unit townhome on a great lot with no immediate neighbors in back! Home features many upgrades from the base model, like the sunroom addition, upgraded flooring throughout, primary BA w/ ceramic tile and frameless glass shower door, $3k in electrical upgrades, gas fireplace, storm doors, roof gutters, and more. Spacious kitchen features quartz countertops, XL island, closet pantry, under cabinet lighting, and S/S appls that include an armoire-style fridge and gas range. You'll love lounging in the morning sun in the east-facing sunroom that opens to home's private patio. Primary BR suite features a large walk-in closet plus private upgraded BA w/ double vanity. 3 BRs on upper level, each with a ceiling fan. Insulated 2-car garage w/ shelving. Whole house water filtration system. Ultra convenient location close to Radio Dr and its endless variety of stores and restaurants. Private community dog park. Lots of nearby walking/hiking trails connecting to the regional trail system. Easy access to 94. Don't miss this gem!
INTERIOR
Bedrooms: 3
Fin ft² / Living Area: 1983 ft²
Below Ground Living: N/A
Bathrooms: 3
Above Ground Living: 1983ft²
-
Basement Details: Slab,
Appliances Included:
-
- Range
- Refrigerator
- Washer
- Dryer
- Microwave
- Dishwasher
- Water Softener Owned
- Humidifier
- Air-To-Air Exchanger
- Water Filtration System
- Electric Water Heater
- Stainless Steel Appliances
EXTERIOR
Air Conditioning: Central Air
Garage Spaces: 2
Construction Materials: N/A
Foundation Size: 917ft²
Unit Amenities:
-
- Patio
- Sun Room
- Ceiling Fan(s)
- Walk-In Closet
- Washer/Dryer Hookup
- In-Ground Sprinkler
- Indoor Sprinklers
- Panoramic View
- Kitchen Center Island
- Tile Floors
- Primary Bedroom Walk-In Closet
Heating System:
-
- Forced Air
ROOMS
| Main | Size | ft² |
|---|---|---|
| Family Room | 13x14 | 169 ft² |
| Kitchen | 14x11 | 196 ft² |
| Dining Room | 13x10 | 169 ft² |
| Mud Room | 6x5 | 36 ft² |
| Sun Room | 10x10 | 100 ft² |
| Upper | Size | ft² |
|---|---|---|
| Bedroom 1 | 15x14 | 225 ft² |
| Bedroom 2 | 11x11 | 121 ft² |
| Bedroom 3 | 11x10 | 121 ft² |
| Laundry | 7x6 | 49 ft² |
LOT
Acres: N/A
Lot Size Dim.: 28x75
Longitude: 44.9514
Latitude: -92.9094
Zoning: Residential-Single Family
FINANCIAL & TAXES
Tax year: 2024
Tax annual amount: $3,611
MISCELLANEOUS
Fuel System: N/A
Sewer System: City Sewer/Connected
Water System: City Water/Connected
ADITIONAL INFORMATION
MLS#: NST7735841
Listing Brokerage: Imagine Realty

ID: 3577094
Published: May 01, 2025
Last Update: May 01, 2025
Views: 1


