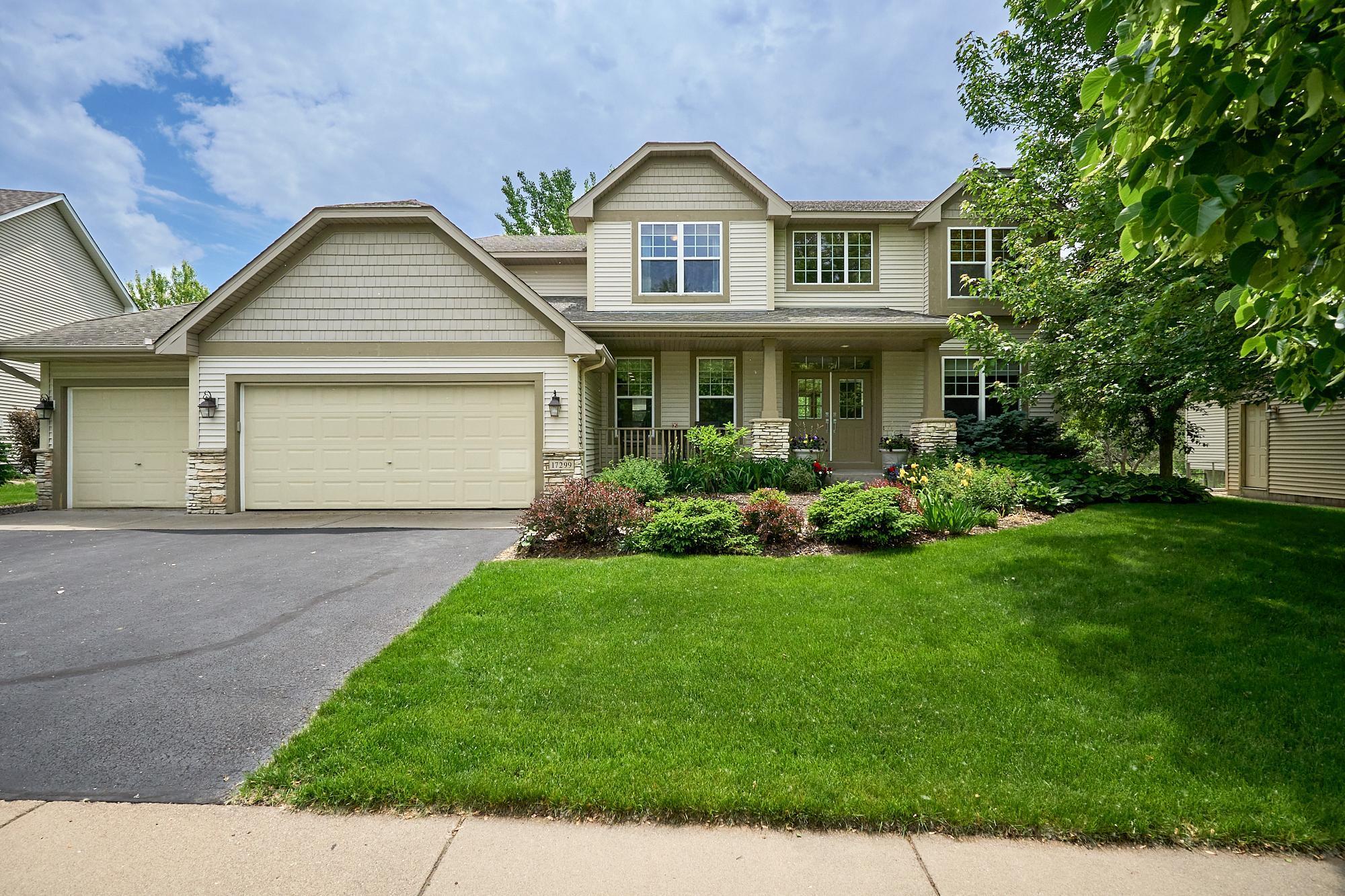17299 66TH PLACE
17299 66th Place, Maple Grove, 55311, MN
-
Price: $740,000
-
Status type: For Sale
-
City: Maple Grove
-
Neighborhood: Elm Creek Crossing
Bedrooms: 4
Property Size :3569
-
Listing Agent: NST10642,NST96395
-
Property type : Single Family Residence
-
Zip code: 55311
-
Street: 17299 66th Place
-
Street: 17299 66th Place
Bathrooms: 4
Year: 2001
Listing Brokerage: Keller Williams Premier Realty Lake Minnetonka
FEATURES
- Range
- Refrigerator
- Washer
- Dryer
- Microwave
- Dishwasher
- Disposal
- Cooktop
- Stainless Steel Appliances
- Chandelier
DETAILS
Welcome to this beautiful two-story home located in the highly sought-after Wayzata School District in Maple Grove! This spacious and inviting residence offers four generously sized bedrooms on the upper level. The main floor features a bright and open-concept layout, complete with a stunning center island kitchen that flows effortlessly into the dining and living areas—ideal for both everyday living and entertaining. Step outside to a large deck that overlooks a serene backyard oasis, complete with a tranquil pond, cozy firepit, and access to a park with endless green space for outdoor fun. The lower level is an entertainer’s dream—featuring a custom-designed kitchen and wet bar, expansive amusement area perfect for a pool or ping pong table, a comfortable family room, and a charming game room nook. This home truly has it all—style, space, location, and amenities to match every lifestyle need. Don’t miss your chance to call this incredible property home!
INTERIOR
Bedrooms: 4
Fin ft² / Living Area: 3569 ft²
Below Ground Living: 900ft²
Bathrooms: 4
Above Ground Living: 2669ft²
-
Basement Details: Egress Window(s), Finished, Storage Space,
Appliances Included:
-
- Range
- Refrigerator
- Washer
- Dryer
- Microwave
- Dishwasher
- Disposal
- Cooktop
- Stainless Steel Appliances
- Chandelier
EXTERIOR
Air Conditioning: Central Air
Garage Spaces: 3
Construction Materials: N/A
Foundation Size: 1362ft²
Unit Amenities:
-
- Patio
- Kitchen Window
- Deck
- Hardwood Floors
- Ceiling Fan(s)
- Walk-In Closet
- Security System
- In-Ground Sprinkler
- Paneled Doors
- Kitchen Center Island
- Wet Bar
- Primary Bedroom Walk-In Closet
Heating System:
-
- Forced Air
ROOMS
| Main | Size | ft² |
|---|---|---|
| Foyer | 9x13 | 81 ft² |
| Living Room | 12x13 | 144 ft² |
| Dining Room | 11x13 | 121 ft² |
| Family Room | 16x17 | 256 ft² |
| Informal Dining Room | 11x17 | 121 ft² |
| Kitchen | 10x11 | 100 ft² |
| Den | 11x12 | 121 ft² |
| Laundry | 9x10 | 81 ft² |
| Patio | 6x24 | 36 ft² |
| Upper | Size | ft² |
|---|---|---|
| Bedroom 1 | 15x16 | 225 ft² |
| Primary Bathroom | 10x11 | 100 ft² |
| Bedroom 2 | 10x11 | 100 ft² |
| Bedroom 3 | 13x13 | 169 ft² |
| Bedroom 4 | 12x13 | 144 ft² |
| Lower | Size | ft² |
|---|---|---|
| Bar/Wet Bar Room | 15x11 | 225 ft² |
| Billiard | 21x15 | 441 ft² |
| Family Room | 15x13 | 225 ft² |
| Game Room | 9x9 | 81 ft² |
LOT
Acres: N/A
Lot Size Dim.: 135x108x130x74
Longitude: 45.0749
Latitude: -93.4994
Zoning: Residential-Single Family
FINANCIAL & TAXES
Tax year: 2025
Tax annual amount: $7,729
MISCELLANEOUS
Fuel System: N/A
Sewer System: City Sewer/Connected
Water System: City Water/Connected
ADITIONAL INFORMATION
MLS#: NST7727408
Listing Brokerage: Keller Williams Premier Realty Lake Minnetonka

ID: 3781455
Published: June 13, 2025
Last Update: June 13, 2025
Views: 7






