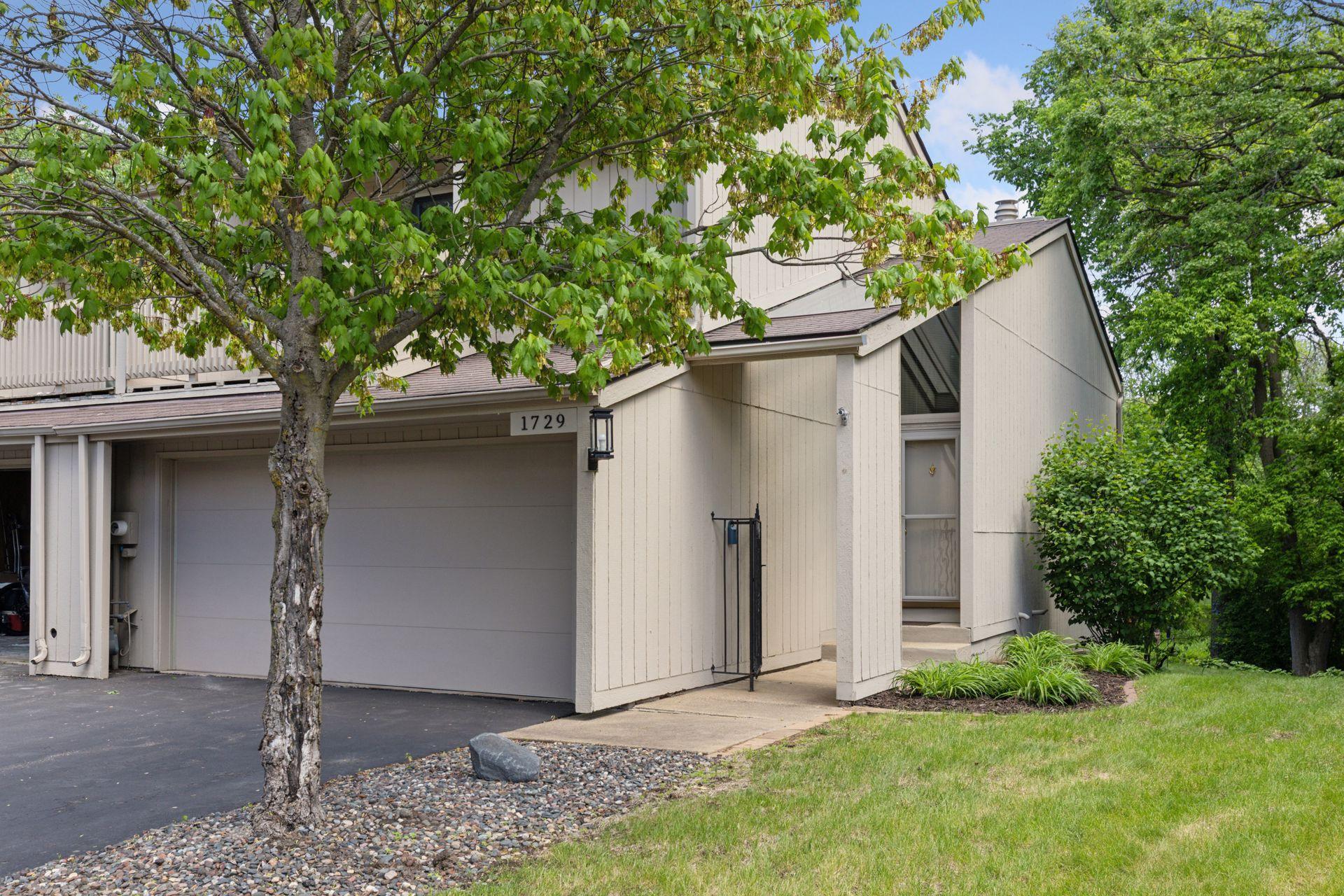1729 ARCHER COURT
1729 Archer Court, Minneapolis (Plymouth), 55447, MN
-
Price: $335,000
-
Status type: For Sale
-
City: Minneapolis (Plymouth)
-
Neighborhood: Chelsea Woods 2nd Add
Bedrooms: 3
Property Size :1680
-
Listing Agent: NST16624,NST45884
-
Property type : Townhouse Side x Side
-
Zip code: 55447
-
Street: 1729 Archer Court
-
Street: 1729 Archer Court
Bathrooms: 2
Year: 1972
Listing Brokerage: Fazendin REALTORS
FEATURES
- Range
- Refrigerator
- Washer
- Dryer
- Microwave
- Dishwasher
- Water Softener Owned
- Gas Water Heater
- Stainless Steel Appliances
DETAILS
Welcome to this beautifully maintained and stylish end-unit townhome nestled in the tranquil, tree-lined enclave of Chelsea Woods—one of Plymouth’s most coveted communities in the award-winning Wayzata School District. This move-in-ready 3 bedroom, 2 bath property blends generous living space with thoughtful design. The main level features an inviting living room with a cozy wood-burning fireplace, flowing brilliantly into an open kitchen complete with updated stainless appliances, a peninsula island, and breakfast bar seating. The adjacent dining area offers direct access to a private backyard patio, perfect for morning coffee or evening relaxation. Enjoy the peaceful pond views and lush natural surroundings! Upstairs, the private primary suite includes dual closets, a tasteful ¾ ensuite bath, and access to a personal deck. Two additional spacious bedrooms are accompanied by a full bathroom and convenient upper-level laundry. Beyond your doorstep, the Chelsea Woods community offers a lifestyle unlike any other: 3 community pools, tennis and pickleball courts, and scenic views and trails connected to Plymouth’s expansive network of conveniences. With access to Parkers Lake just blocks away and minutes from downtown Wayzata’s lakeside charm, dining, and boutique shopping, this is sure to impress. Don’t miss this rare opportunity to own in one of Plymouth’s most unique and desirable neighborhoods.
INTERIOR
Bedrooms: 3
Fin ft² / Living Area: 1680 ft²
Below Ground Living: 690ft²
Bathrooms: 2
Above Ground Living: 990ft²
-
Basement Details: Crawl Space, Finished, Sump Pump, Walkout,
Appliances Included:
-
- Range
- Refrigerator
- Washer
- Dryer
- Microwave
- Dishwasher
- Water Softener Owned
- Gas Water Heater
- Stainless Steel Appliances
EXTERIOR
Air Conditioning: Central Air
Garage Spaces: 2
Construction Materials: N/A
Foundation Size: 990ft²
Unit Amenities:
-
- Patio
- Deck
- Natural Woodwork
- Hardwood Floors
- Walk-In Closet
Heating System:
-
- Forced Air
ROOMS
| Main | Size | ft² |
|---|---|---|
| Foyer | 11x4.5 | 48.58 ft² |
| Lower | Size | ft² |
|---|---|---|
| Living Room | 19x12 | 361 ft² |
| Kitchen | 14x11 | 196 ft² |
| Dining Room | 13x11 | 169 ft² |
| Patio | 24x12 | 576 ft² |
| Third | Size | ft² |
|---|---|---|
| Bedroom 1 | 16.5x11 | 270.88 ft² |
| Deck | 10x6 | 100 ft² |
| Upper | Size | ft² |
|---|---|---|
| Bedroom 2 | 12x12 | 144 ft² |
| Bedroom 3 | 14x11.5 | 159.83 ft² |
| Laundry | 7.5x5 | 55.63 ft² |
| Storage | 9x4 | 81 ft² |
LOT
Acres: N/A
Lot Size Dim.: common
Longitude: 44.9985
Latitude: -93.4866
Zoning: Residential-Single Family
FINANCIAL & TAXES
Tax year: 2025
Tax annual amount: $3,068
MISCELLANEOUS
Fuel System: N/A
Sewer System: City Sewer/Connected
Water System: City Water/Connected
ADITIONAL INFORMATION
MLS#: NST7747734
Listing Brokerage: Fazendin REALTORS

ID: 3724668
Published: May 30, 2025
Last Update: May 30, 2025
Views: 6






