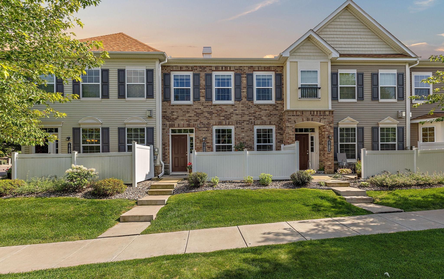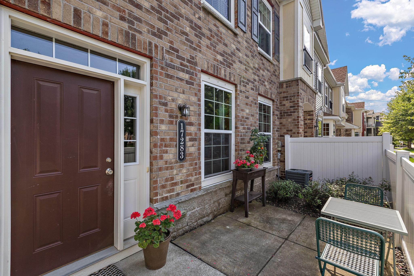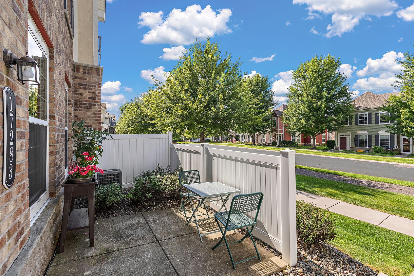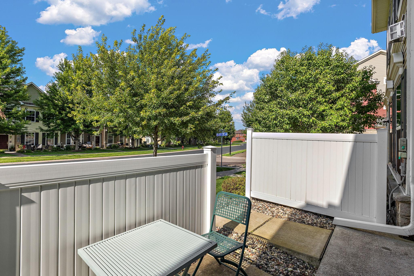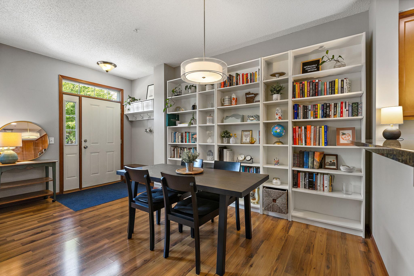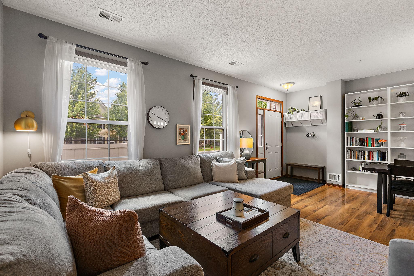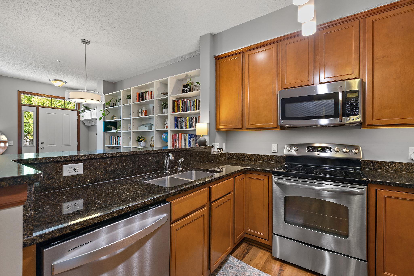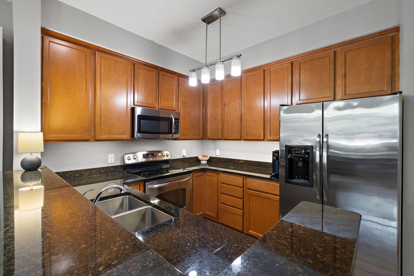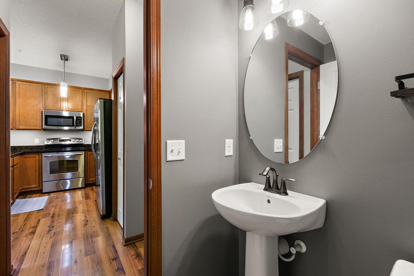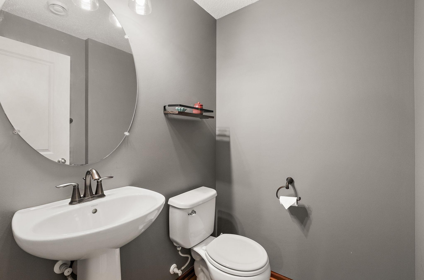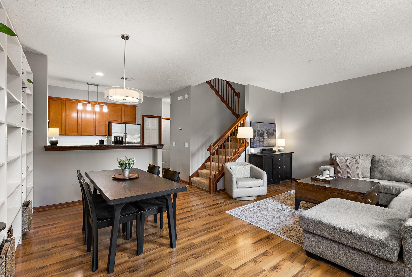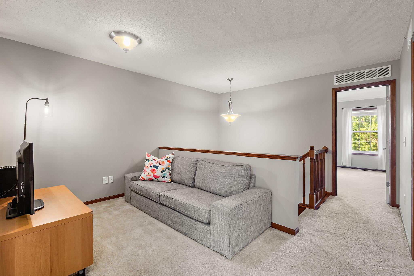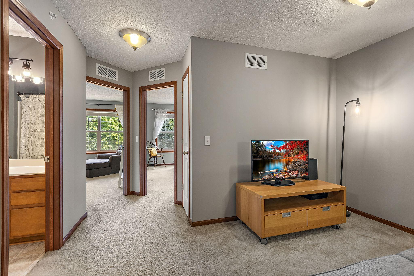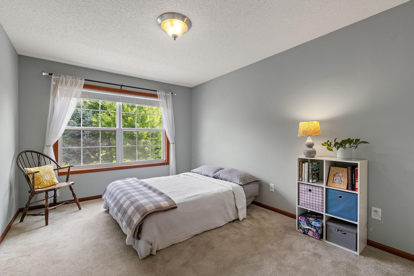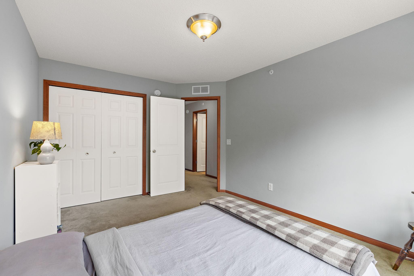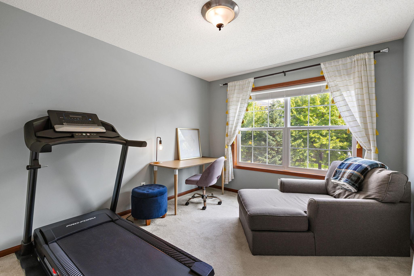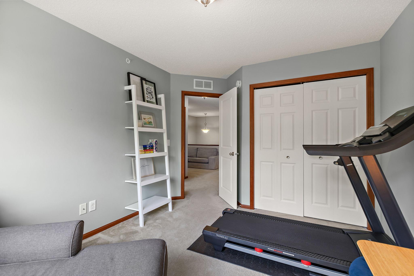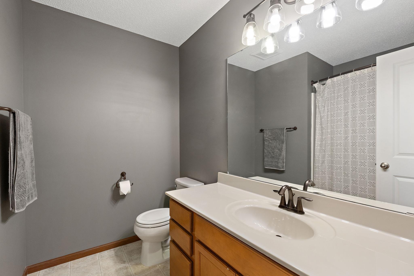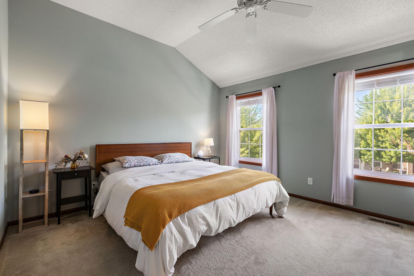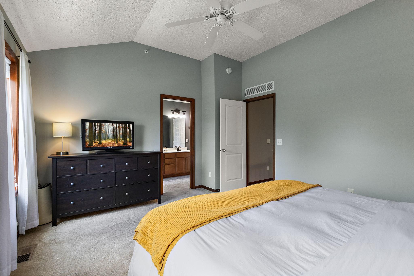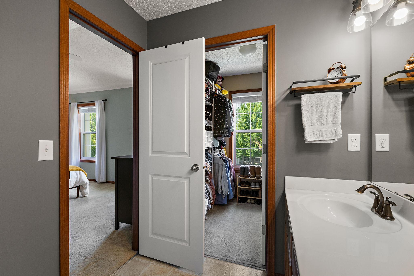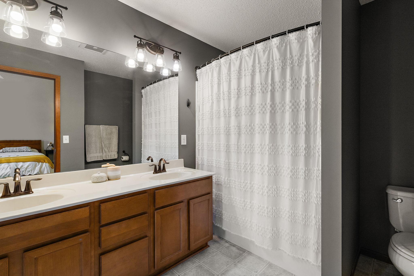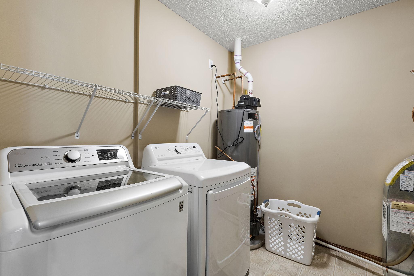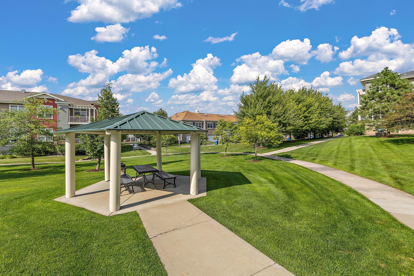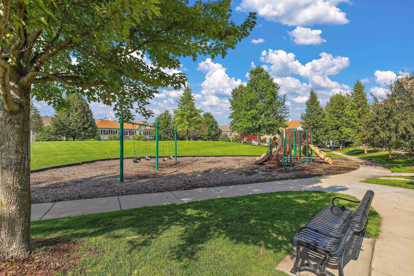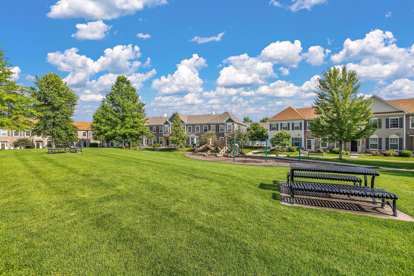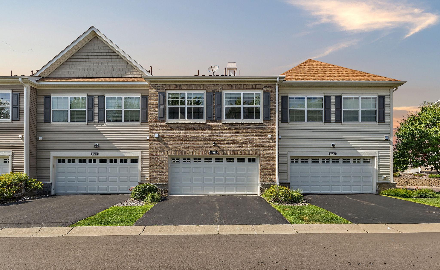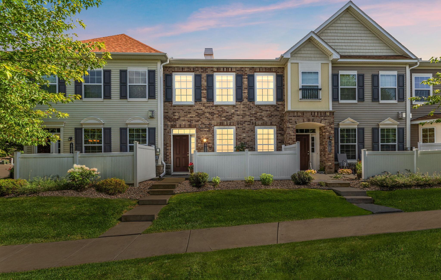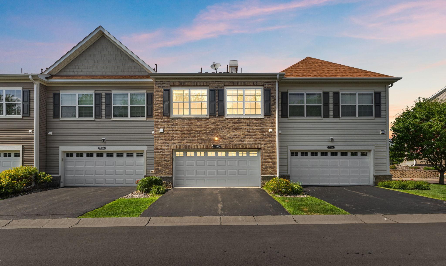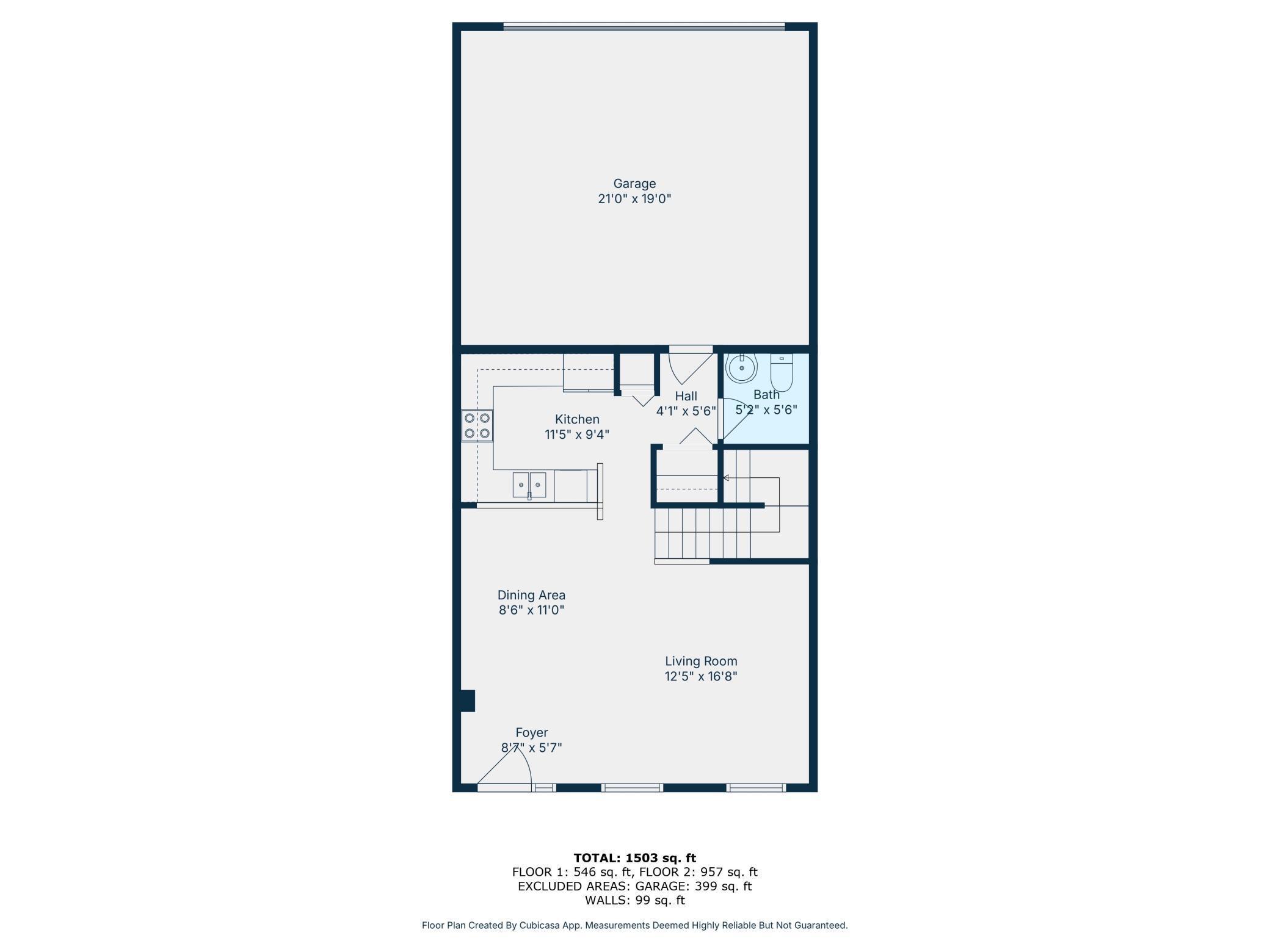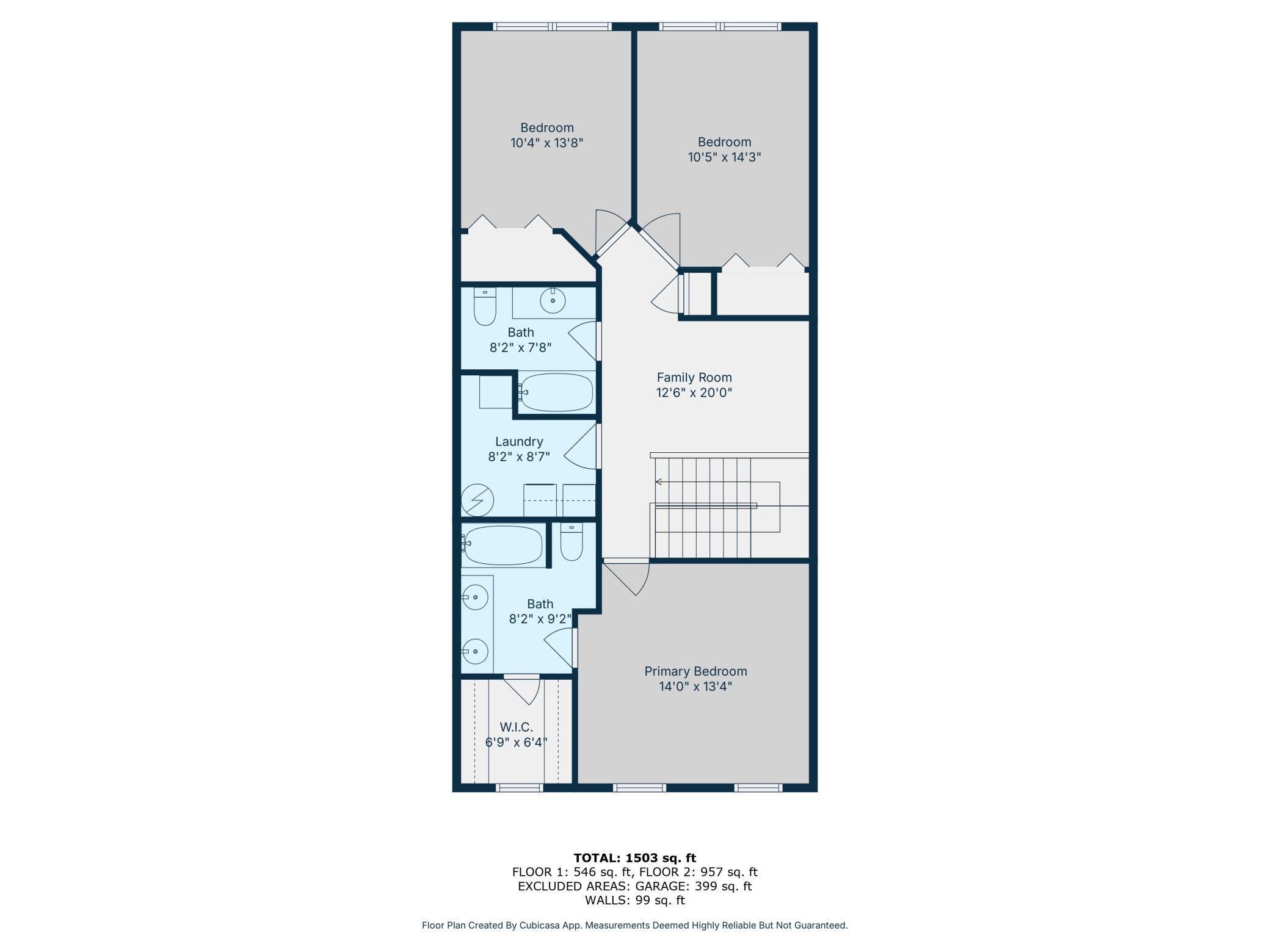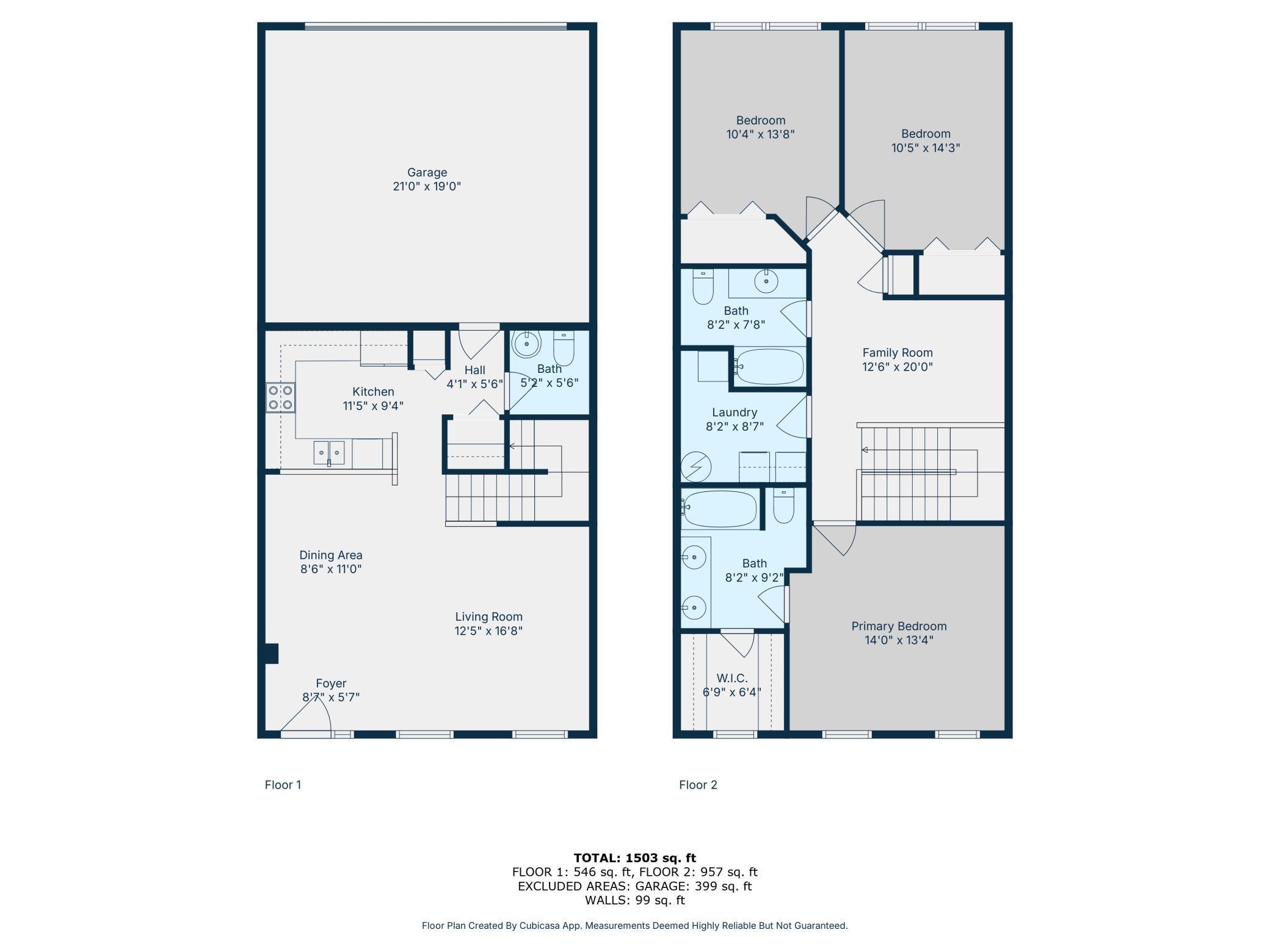17283 72ND AVENUE
17283 72nd Avenue, Maple Grove, 55311, MN
-
Price: $315,000
-
Status type: For Sale
-
City: Maple Grove
-
Neighborhood: Cic 1844 Timbres At Elm Creek Condo
Bedrooms: 3
Property Size :1503
-
Listing Agent: NST48897,NST225549
-
Property type : Townhouse Side x Side
-
Zip code: 55311
-
Street: 17283 72nd Avenue
-
Street: 17283 72nd Avenue
Bathrooms: 3
Year: 2013
Listing Brokerage: Ferndale Realty
FEATURES
- Range
- Refrigerator
- Washer
- Dryer
- Microwave
- Dishwasher
- Water Softener Owned
- Disposal
DETAILS
This well-maintained 3-bedroom, 2.5-bath townhome offers approximately 1,550 square feet of thoughtfully designed living space in a prime Maple Grove location. Built in 2013, the home features a bright, open layout with hardwood flooring, generous natural light, and a well-appointed kitchen that flows into the living and dining areas. Recent upgrades include a new dishwasher (2023), washer and dryer (2022), and water heater (2019), along with updated bathroom light fixtures and custom upstairs window treatments installed in 2022. The upper level features a spacious primary suite with a walk-in closet, two additional bedrooms, a full bath, a conveniently located laundry area, and a flexible family room space—ideal for a home office, reading nook, or play area. An attached two-car garage and central HVAC provide year-round comfort. Located in a well-maintained community close to shops, dining, parks, and trails, this home blends modern comfort with convenience in one of Maple Grove’s most desirable neighborhoods.
INTERIOR
Bedrooms: 3
Fin ft² / Living Area: 1503 ft²
Below Ground Living: N/A
Bathrooms: 3
Above Ground Living: 1503ft²
-
Basement Details: None,
Appliances Included:
-
- Range
- Refrigerator
- Washer
- Dryer
- Microwave
- Dishwasher
- Water Softener Owned
- Disposal
EXTERIOR
Air Conditioning: Central Air
Garage Spaces: 2
Construction Materials: N/A
Foundation Size: 1106ft²
Unit Amenities:
-
- Patio
- Natural Woodwork
- Hardwood Floors
- Ceiling Fan(s)
- Walk-In Closet
- In-Ground Sprinkler
- Indoor Sprinklers
- Tile Floors
Heating System:
-
- Forced Air
ROOMS
| Main | Size | ft² |
|---|---|---|
| Living Room | 12'5"x16'8" | 206.94 ft² |
| Dining Room | 8'6"x11'0" | 93.5 ft² |
| Kitchen | 11'5"x9'4" | 106.56 ft² |
| Foyer | 8'7"x5'7" | 47.92 ft² |
| Upper | Size | ft² |
|---|---|---|
| Bedroom 1 | 14'0'x13'4" | 186.67 ft² |
| Bedroom 2 | 10'5"x14'3" | 148.44 ft² |
| Bedroom 3 | 10'4"x13'8" | 141.22 ft² |
| Family Room | 12'6"x20'0" | 250 ft² |
| Laundry | 8'2"x8'7" | 70.1 ft² |
| Walk In Closet | 6'9"x6'4" | 42.75 ft² |
LOT
Acres: N/A
Lot Size Dim.: N/A
Longitude: 45.0848
Latitude: -93.4998
Zoning: Residential-Single Family
FINANCIAL & TAXES
Tax year: 2025
Tax annual amount: $3,297
MISCELLANEOUS
Fuel System: N/A
Sewer System: City Sewer/Connected
Water System: City Water/Connected
ADDITIONAL INFORMATION
MLS#: NST7779216
Listing Brokerage: Ferndale Realty

ID: 3971528
Published: August 07, 2025
Last Update: August 07, 2025
Views: 3


