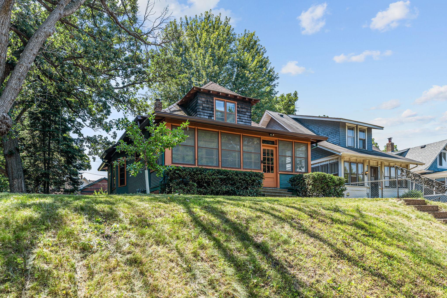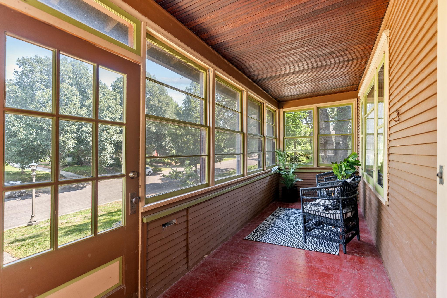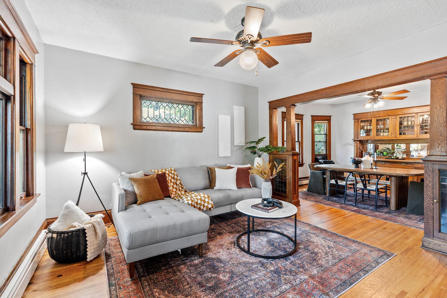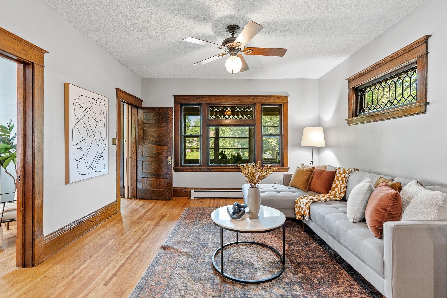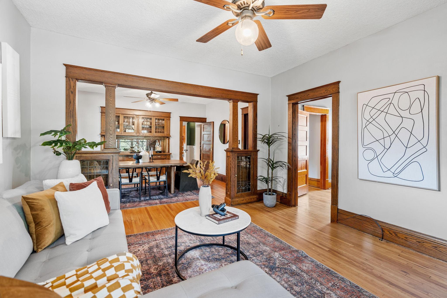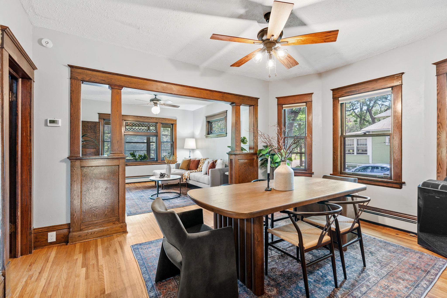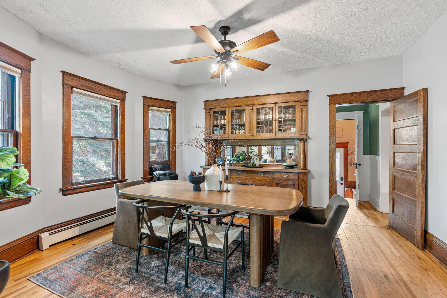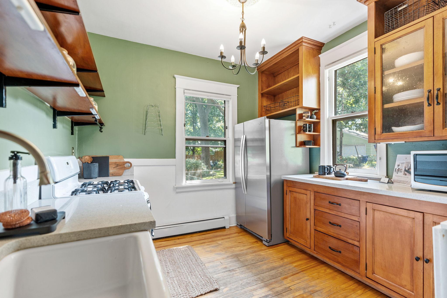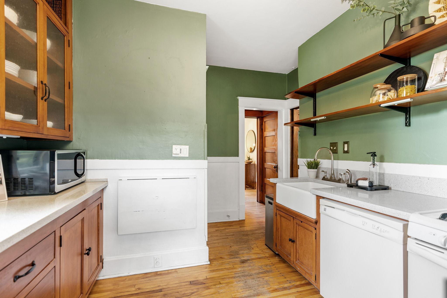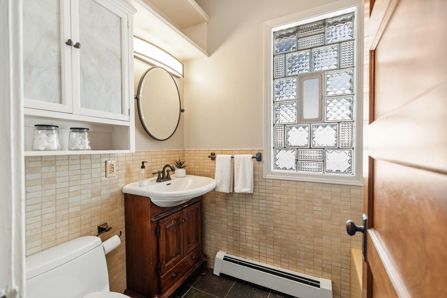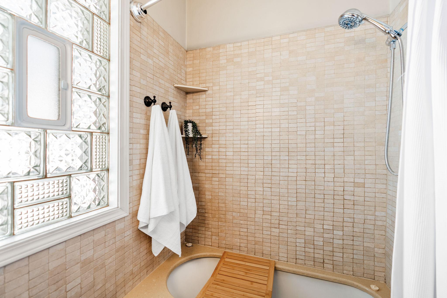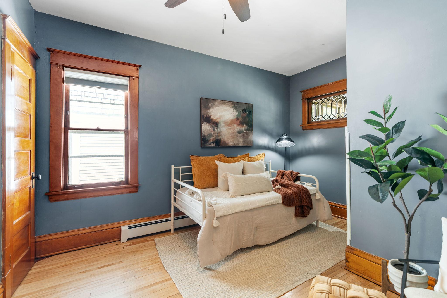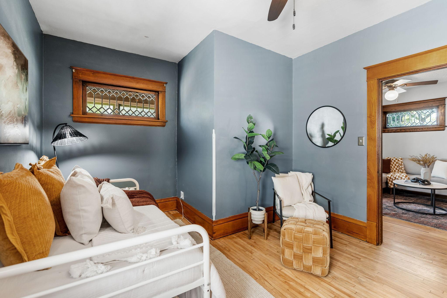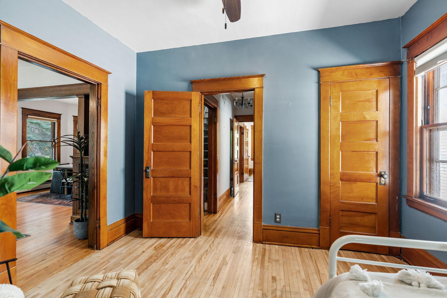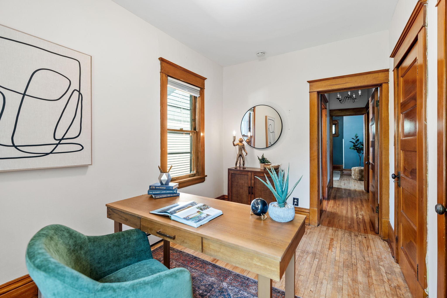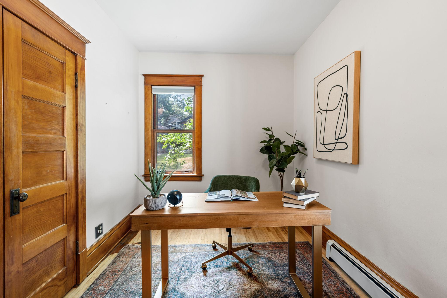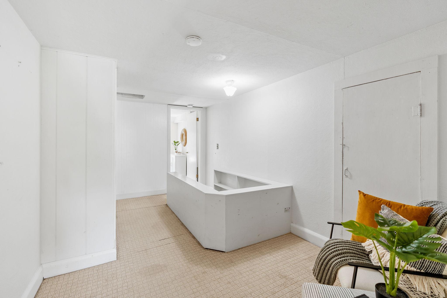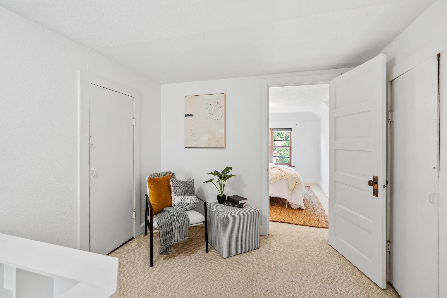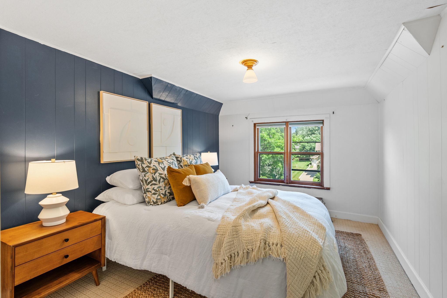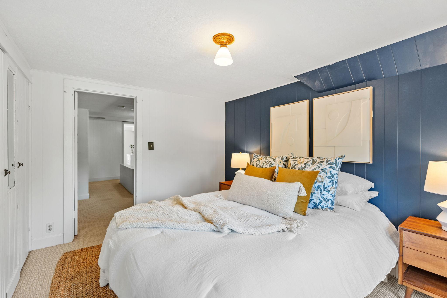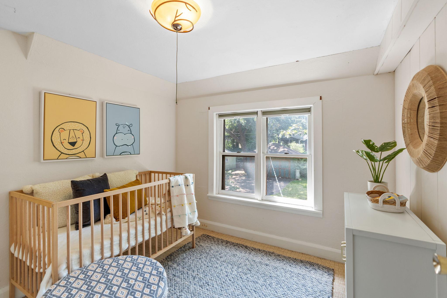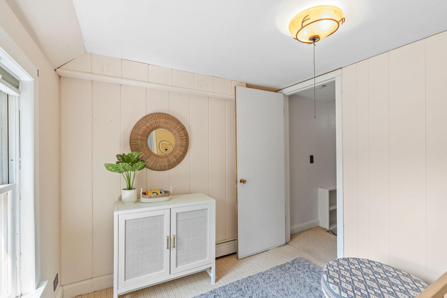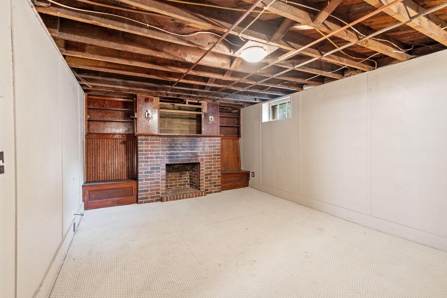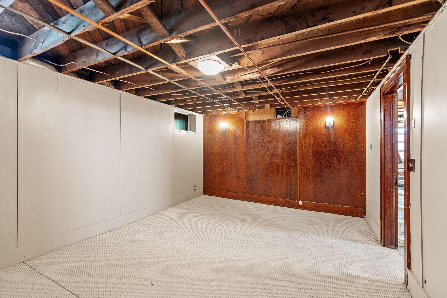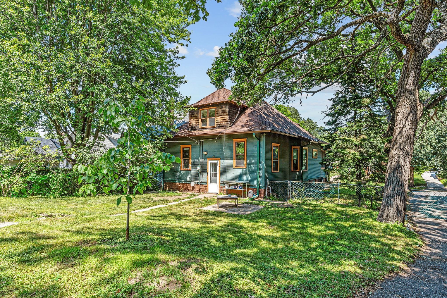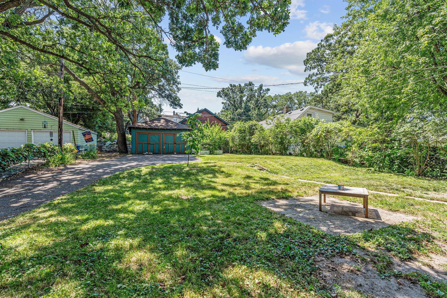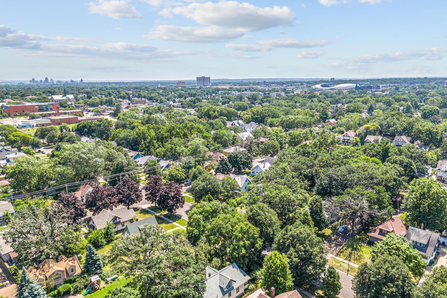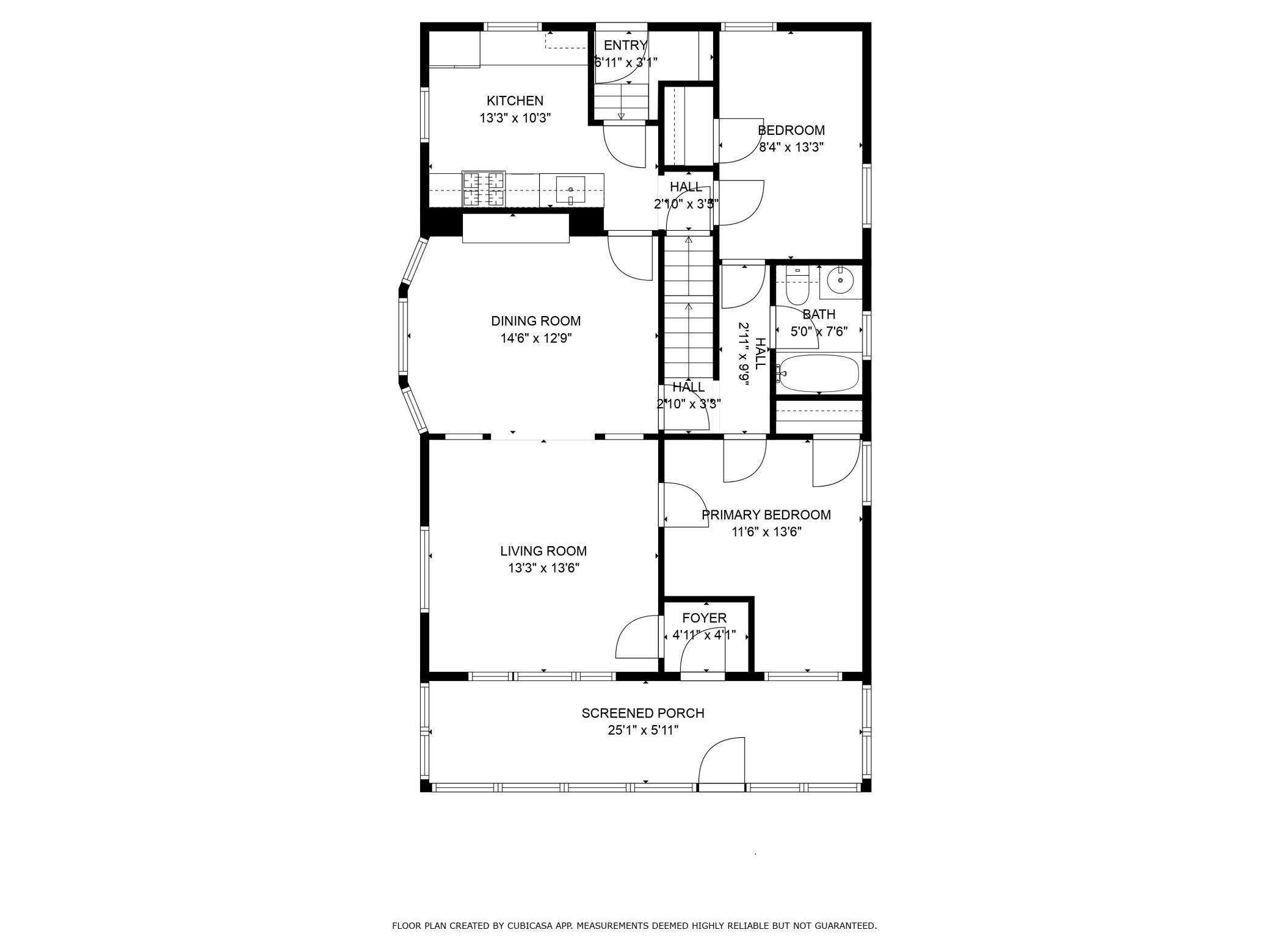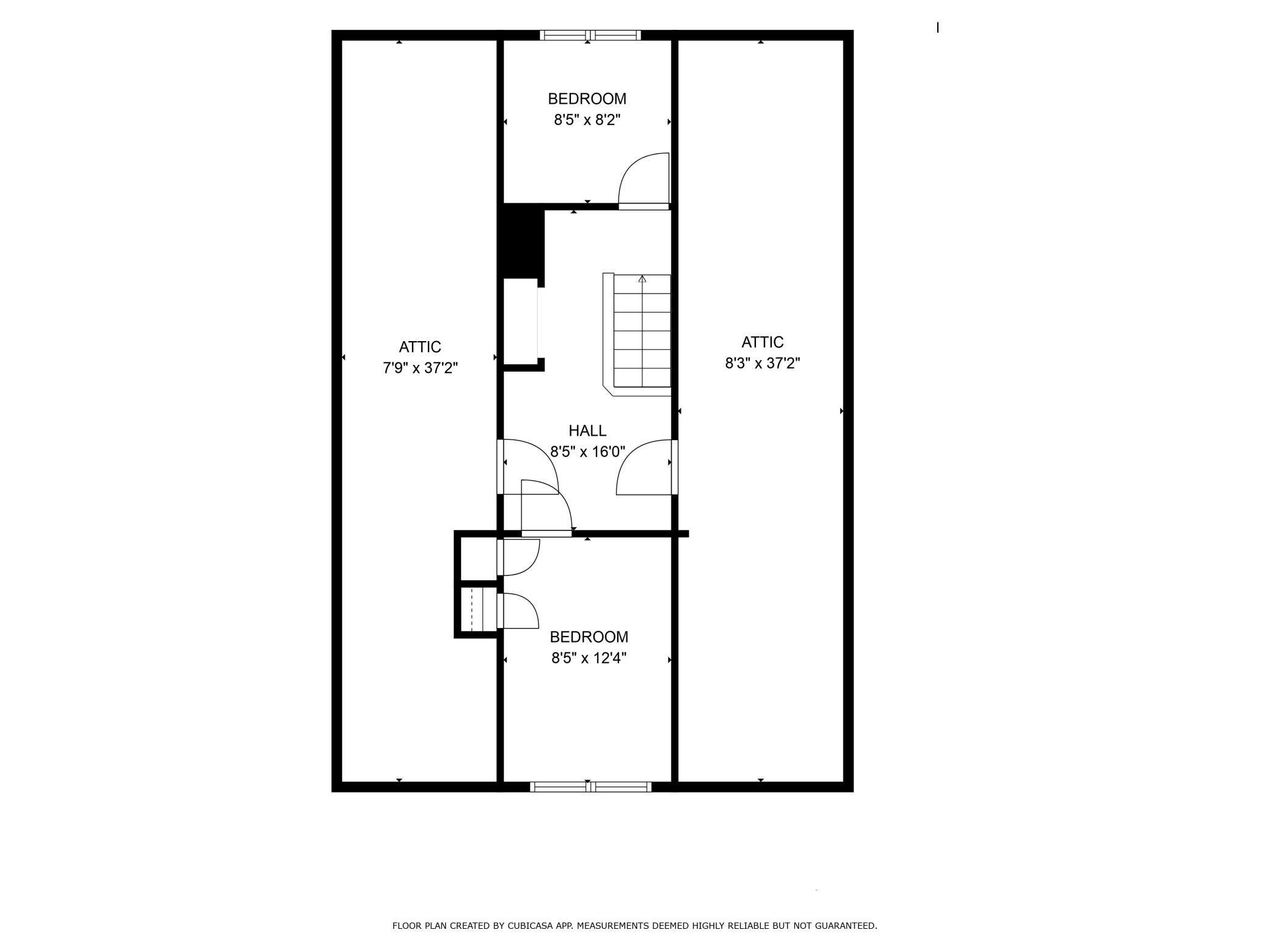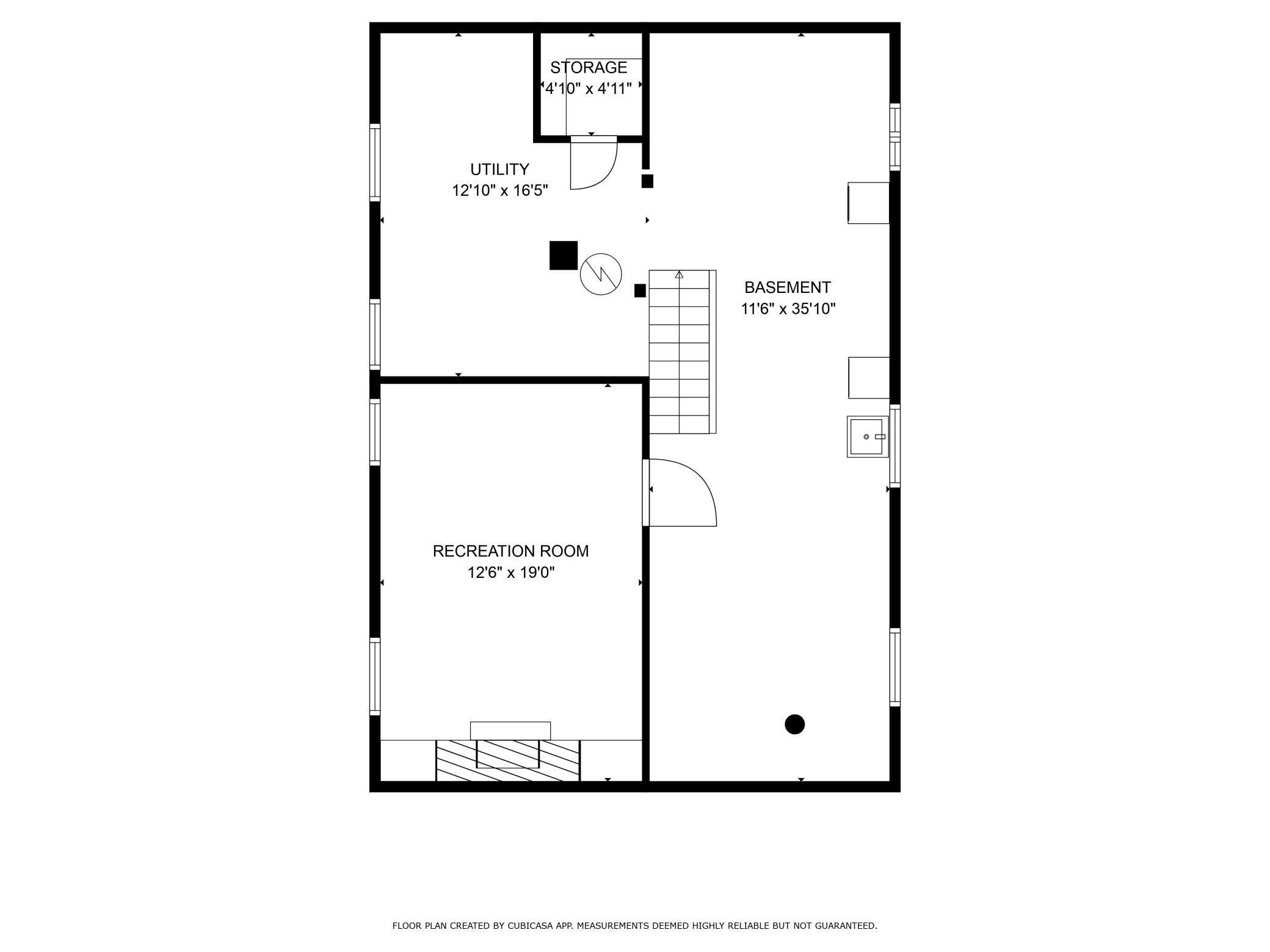1728 HUBBARD AVENUE
1728 Hubbard Avenue, Saint Paul, 55104, MN
-
Price: $365,000
-
Status type: For Sale
-
City: Saint Paul
-
Neighborhood: Hamline-Midway
Bedrooms: 4
Property Size :1711
-
Listing Agent: NST49293,NST105574
-
Property type : Single Family Residence
-
Zip code: 55104
-
Street: 1728 Hubbard Avenue
-
Street: 1728 Hubbard Avenue
Bathrooms: 1
Year: 1914
Listing Brokerage: Compass
FEATURES
- Range
- Refrigerator
- Washer
- Dryer
- Microwave
- Dishwasher
- Disposal
DETAILS
Welcome to 1728 Hubbard Ave in Saint Paul. This home is filled with charm inside and out. From the moment you enter through the spacious three-season porch, you'll notice the home features original woodwork, hardwood floors, leaded glass windows, and built-in cabinetry, including a classic buffet in the dining room. The living room and dining room are spacious and are both great areas to entertain. In the kitchen you will find quartz countertops, open shelving, and quality cabinetry. On the main floor you will find two bedrooms with one of them making a great office space, while the upper level also includes two bedrooms. Recent upgrades include a Navien high-efficiency boiler, newer water heater, high-efficiency washer and dryer, updated electrical, added insulation and newer gutters. The lower level offers plenty of storage space and great ceiling heights with potential to finish more sqft. There is a non-conforming shower in the basement that is capped and offers easy potential for a second bathroom. The fully fenced backyard provides privacy and space to relax and unwind. The home has a two-car garage with plenty of off-street parking. Convenient access to Hamline Elementary School & Hamline University Campus Less than 3 blocks away. Snelling Ave offers lots of Shopping & Restaurants, and this location offers five beautiful parks all within three blocks.
INTERIOR
Bedrooms: 4
Fin ft² / Living Area: 1711 ft²
Below Ground Living: 240ft²
Bathrooms: 1
Above Ground Living: 1471ft²
-
Basement Details: Full, Partially Finished, Storage Space, Unfinished,
Appliances Included:
-
- Range
- Refrigerator
- Washer
- Dryer
- Microwave
- Dishwasher
- Disposal
EXTERIOR
Air Conditioning: Window Unit(s)
Garage Spaces: 2
Construction Materials: N/A
Foundation Size: 988ft²
Unit Amenities:
-
Heating System:
-
- Hot Water
- Baseboard
- Boiler
ROOMS
| Main | Size | ft² |
|---|---|---|
| Living Room | 13'3x13'6 | 178.88 ft² |
| Dining Room | 14'6x12'9 | 184.88 ft² |
| Kitchen | 13'3x10'3 | 135.81 ft² |
| Screened Porch | 25'1x5'11 | 148.41 ft² |
| Bedroom 1 | 11'6x13'6 | 155.25 ft² |
| Bedroom 2 | 8'4x13'3 | 110.42 ft² |
| Upper | Size | ft² |
|---|---|---|
| Bedroom 3 | 8'5x12'4 | 103.81 ft² |
| Bedroom 4 | 8'5x8'2 | 68.74 ft² |
| Lower | Size | ft² |
|---|---|---|
| Recreation Room | 12'6x19 | 157.5 ft² |
| Unfinished | 11'6x35'10 | 412.08 ft² |
| Utility Room | 12'10x16'5 | 210.68 ft² |
LOT
Acres: N/A
Lot Size Dim.: 59x177
Longitude: 44.965
Latitude: -93.1733
Zoning: Residential-Single Family
FINANCIAL & TAXES
Tax year: 2024
Tax annual amount: $5,186
MISCELLANEOUS
Fuel System: N/A
Sewer System: City Sewer/Connected
Water System: City Water/Connected
ADDITIONAL INFORMATION
MLS#: NST7774111
Listing Brokerage: Compass

ID: 3903910
Published: July 18, 2025
Last Update: July 18, 2025
Views: 7


