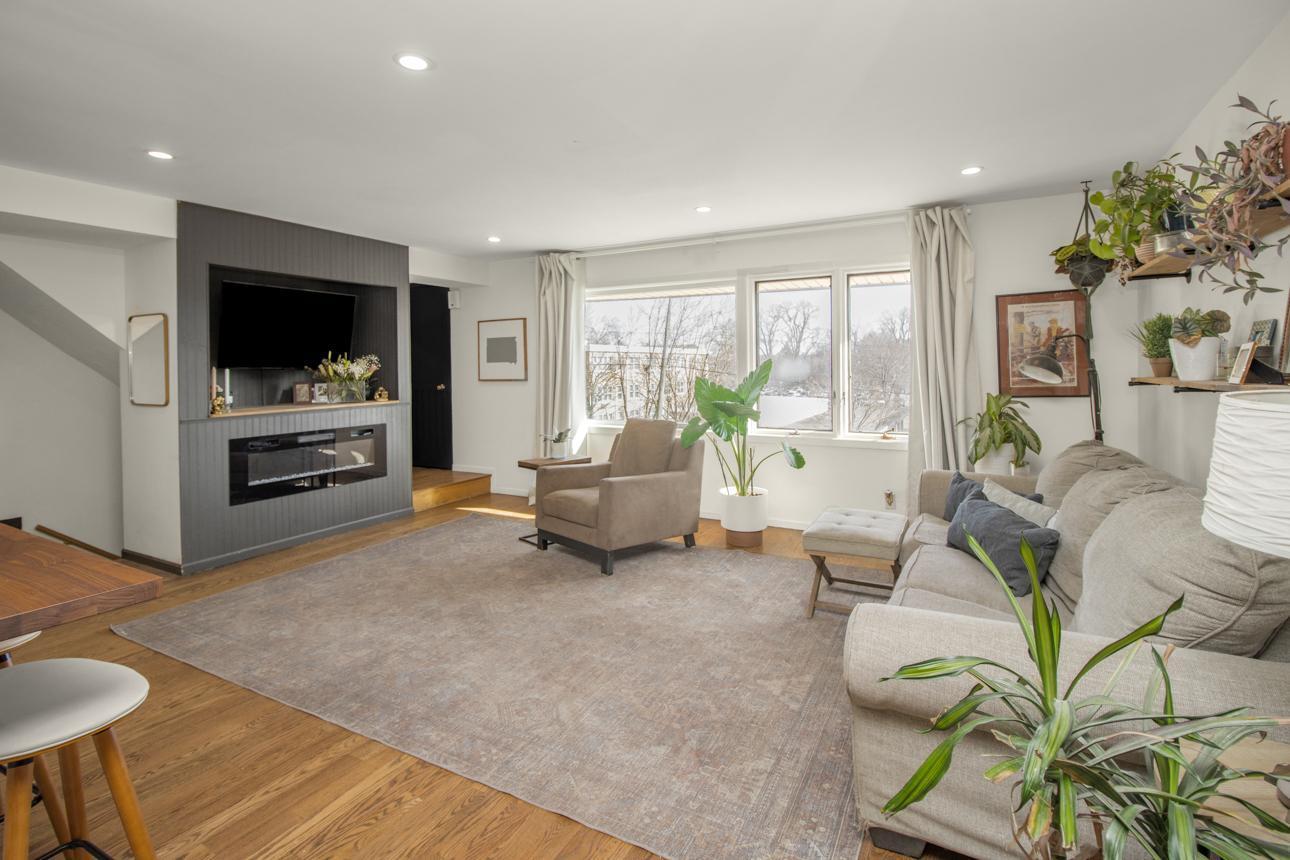1727 MORGAN AVENUE
1727 Morgan Avenue, Saint Paul, 55116, MN
-
Price: $299,000
-
Status type: For Sale
-
City: Saint Paul
-
Neighborhood: Highland
Bedrooms: 2
Property Size :1121
-
Listing Agent: NST26146,NST98569
-
Property type : Townhouse Side x Side
-
Zip code: 55116
-
Street: 1727 Morgan Avenue
-
Street: 1727 Morgan Avenue
Bathrooms: 3
Year: 1978
Listing Brokerage: Exp Realty, LLC.
FEATURES
- Range
- Refrigerator
- Washer
- Dryer
- Microwave
- Dishwasher
- Water Softener Owned
- Disposal
- Gas Water Heater
- Stainless Steel Appliances
DETAILS
Lovely 2 bed, 3 bath townhome in the highly sought-after Highland Park neighborhood! This home features an updated kitchen with a center island and brand-new stainless steel appliances. The kitchen opens to a spacious deck, perfect for relaxing while enjoying the serene wooded backyard, where you can watch deer, turkeys, birds, and other wildlife. The entertainment-sized living room is filled with natural light from its south-facing windows and features a stylish new electric fireplace. Upstairs, both bedrooms offer private en-suite bathrooms, so there's no need to share! A convenient updated half bath is also located on the main floor. Don't miss your chance to own this beautiful townhome in a prime location—schedule your showing today!
INTERIOR
Bedrooms: 2
Fin ft² / Living Area: 1121 ft²
Below Ground Living: 37ft²
Bathrooms: 3
Above Ground Living: 1084ft²
-
Basement Details: Slab,
Appliances Included:
-
- Range
- Refrigerator
- Washer
- Dryer
- Microwave
- Dishwasher
- Water Softener Owned
- Disposal
- Gas Water Heater
- Stainless Steel Appliances
EXTERIOR
Air Conditioning: Central Air
Garage Spaces: 2
Construction Materials: N/A
Foundation Size: 414ft²
Unit Amenities:
-
- Kitchen Window
- Deck
- Hardwood Floors
- Ceiling Fan(s)
- Washer/Dryer Hookup
- Kitchen Center Island
Heating System:
-
- Forced Air
ROOMS
| Main | Size | ft² |
|---|---|---|
| Living Room | 18x14 | 324 ft² |
| Kitchen | 22x10 | 484 ft² |
| Deck | 17x16 | 289 ft² |
| Upper | Size | ft² |
|---|---|---|
| Bedroom 1 | 14x13 | 196 ft² |
| Bedroom 2 | 14x10 | 196 ft² |
LOT
Acres: N/A
Lot Size Dim.: O
Longitude: 44.9051
Latitude: -93.1732
Zoning: Residential-Single Family
FINANCIAL & TAXES
Tax year: 2025
Tax annual amount: $3,646
MISCELLANEOUS
Fuel System: N/A
Sewer System: City Sewer/Connected
Water System: City Water/Connected
ADITIONAL INFORMATION
MLS#: NST7720524
Listing Brokerage: Exp Realty, LLC.

ID: 3525071
Published: April 03, 2025
Last Update: April 03, 2025
Views: 9






