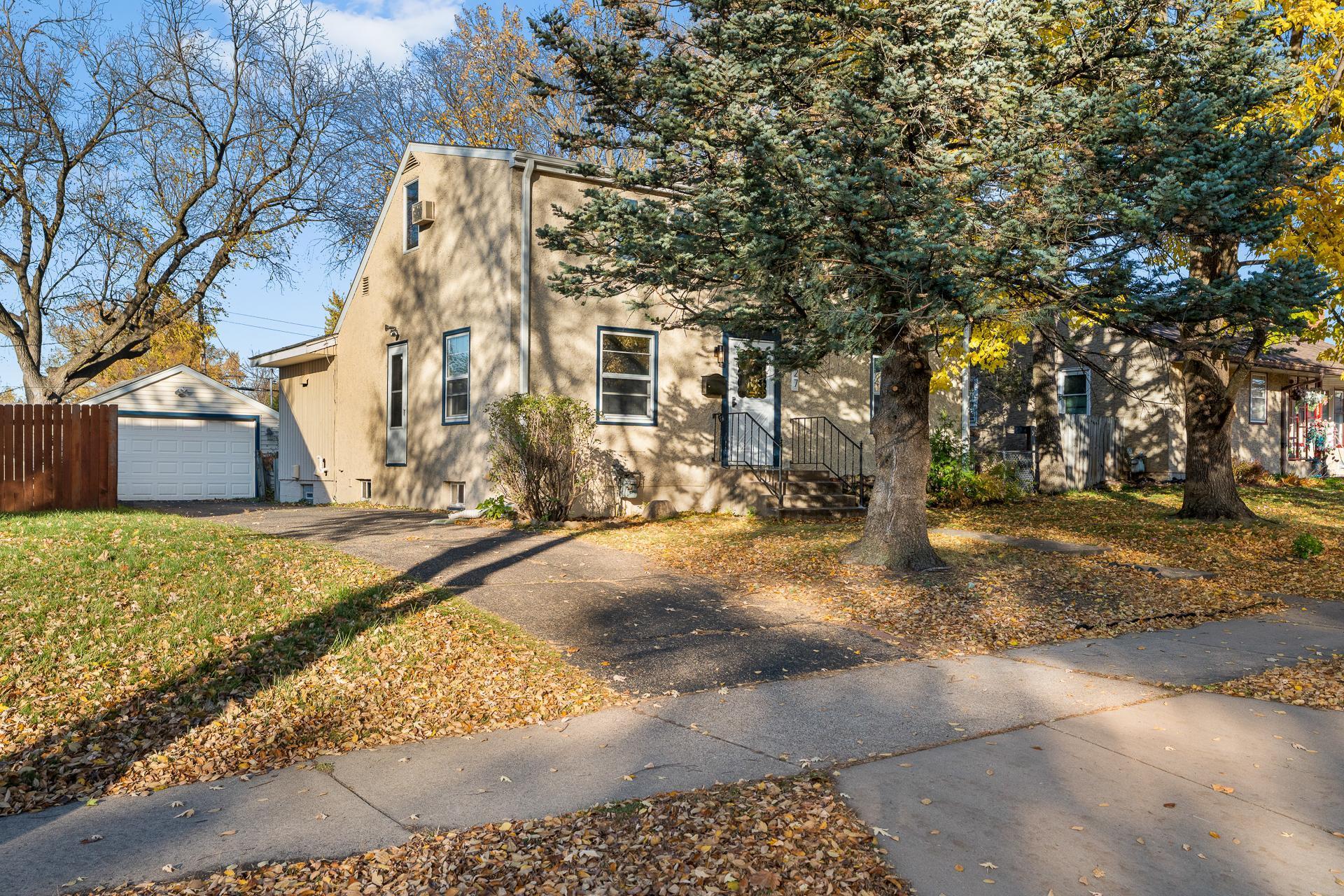1727 CLEAR AVENUE
1727 Clear Avenue, Saint Paul, 55106, MN
-
Price: $339,900
-
Status type: For Sale
-
City: Saint Paul
-
Neighborhood: Greater East Side
Bedrooms: 3
Property Size :2065
-
Listing Agent: NST16593,NST45274
-
Property type : Single Family Residence
-
Zip code: 55106
-
Street: 1727 Clear Avenue
-
Street: 1727 Clear Avenue
Bathrooms: 2
Year: 1952
Listing Brokerage: RE/MAX Results
FEATURES
- Range
- Refrigerator
- Washer
- Dryer
- Microwave
- Dishwasher
- Stainless Steel Appliances
- Chandelier
DETAILS
This beautifully refreshed 3-bedroom, 2-bath home combines original character with modern updates in a fantastic Saint Paul location—just blocks from Lake Phalen and Keller Regional Park. Step inside to a bright and inviting living room featuring newly refinished hardwood floors that flow seamlessly into an incredible vaulted kitchen & dining space. This impressive area offers an abundance of cabinetry—including a full wall of cabinets with a built-in desk— expansive countertop space, new appliances, and room for an oversized dining table. Conveniently located door leads directly out to the fully fenced, flat backyard and brand-new deck—perfect for relaxing or entertaining. The main floor also includes a large 23x12 bedroom and a beautiful fully tiled bathroom. Upstairs, you’ll find two large bedrooms filled with charm, thanks to the slanted ceilings and cozy nooks, along with a convenient ¾ bath that serves both rooms. The lower level adds even more versatility with a large family room—ideal for a TV area, game space, workout zone, or home office—plus a laundry room, two generous storage areas, and a 10x4 cedar closet. Some recent updates include-new paint, lighting, flooring, hardware, appliances, deck, electrical, and ductwork in the lower level, along with a freshly painted exterior. An oversized one-car garage completes the package. Agent Owned - quick close, no problem.
INTERIOR
Bedrooms: 3
Fin ft² / Living Area: 2065 ft²
Below Ground Living: 300ft²
Bathrooms: 2
Above Ground Living: 1765ft²
-
Basement Details: Partially Finished, Storage Space,
Appliances Included:
-
- Range
- Refrigerator
- Washer
- Dryer
- Microwave
- Dishwasher
- Stainless Steel Appliances
- Chandelier
EXTERIOR
Air Conditioning: Central Air
Garage Spaces: 2
Construction Materials: N/A
Foundation Size: 960ft²
Unit Amenities:
-
- Kitchen Window
- Deck
- Natural Woodwork
- Hardwood Floors
- Vaulted Ceiling(s)
- Washer/Dryer Hookup
- Tile Floors
- Main Floor Primary Bedroom
Heating System:
-
- Forced Air
ROOMS
| Main | Size | ft² |
|---|---|---|
| Living Room | 16x11 | 256 ft² |
| Kitchen | 23x15 | 529 ft² |
| Bedroom 1 | 23x12 | 529 ft² |
| Upper | Size | ft² |
|---|---|---|
| Bedroom 2 | 19x11 | 361 ft² |
| Bedroom 3 | 17x10 | 289 ft² |
| Lower | Size | ft² |
|---|---|---|
| Family Room | 30x10 | 900 ft² |
| Laundry | 13x9 | 169 ft² |
| Utility Room | 9x7 | 81 ft² |
| Storage | 10x8 | 100 ft² |
| Workshop | 11x9 | 121 ft² |
LOT
Acres: N/A
Lot Size Dim.: 123x58
Longitude: 44.9826
Latitude: -93.0325
Zoning: Residential-Single Family
FINANCIAL & TAXES
Tax year: 2025
Tax annual amount: $4,026
MISCELLANEOUS
Fuel System: N/A
Sewer System: City Sewer/Connected
Water System: City Water/Connected
ADDITIONAL INFORMATION
MLS#: NST7823690
Listing Brokerage: RE/MAX Results

ID: 4277283
Published: November 06, 2025
Last Update: November 06, 2025
Views: 2






