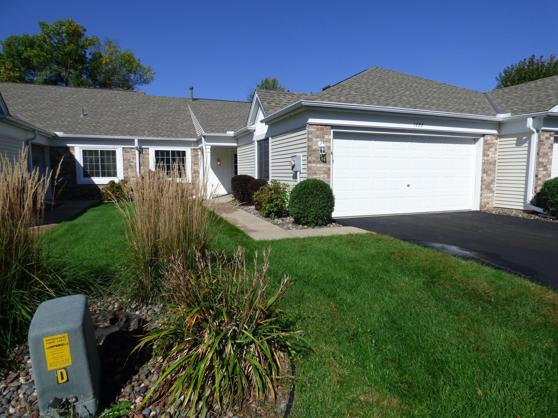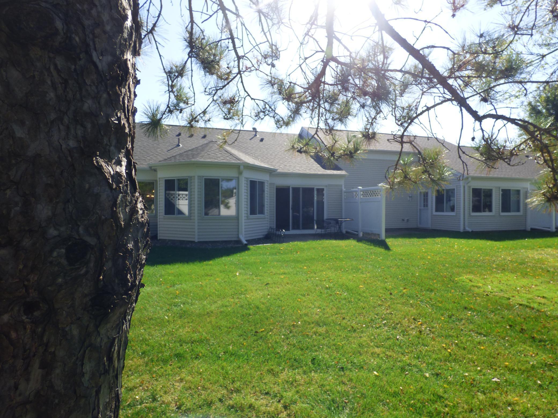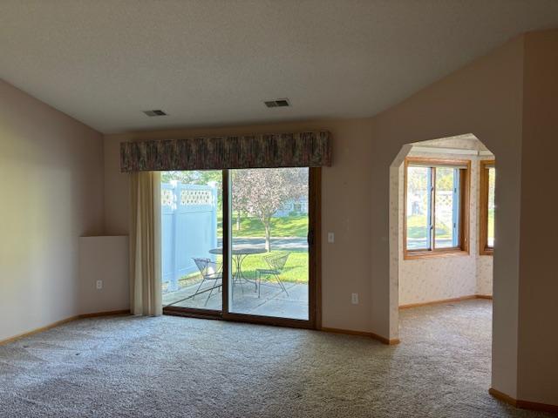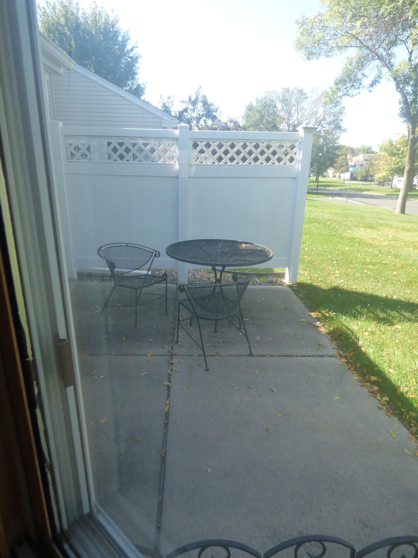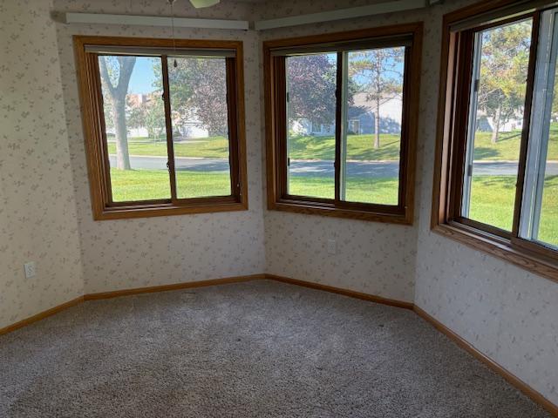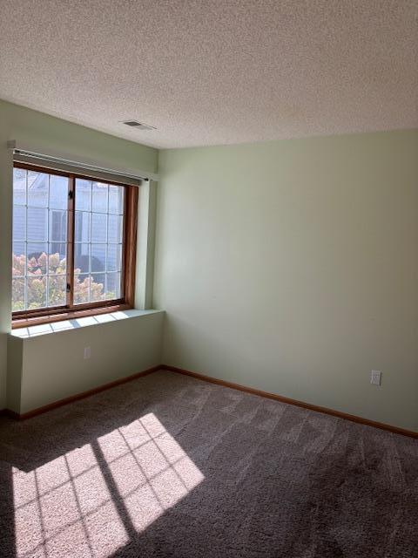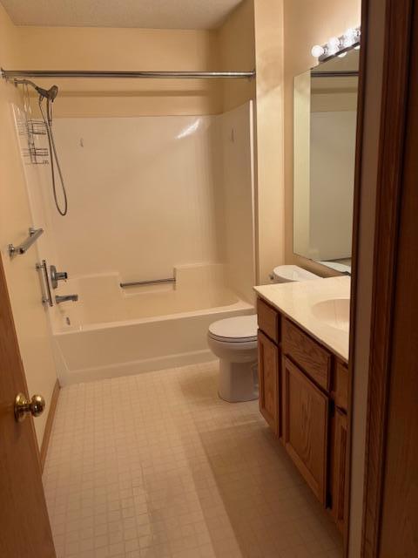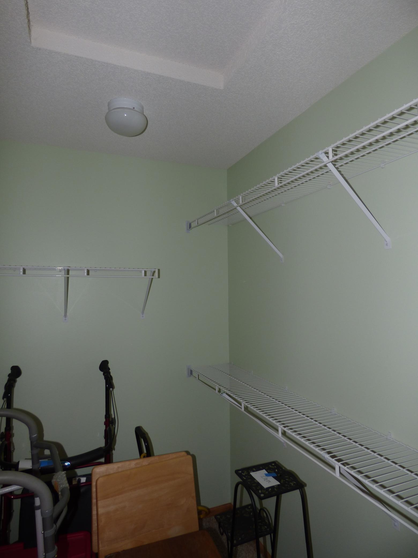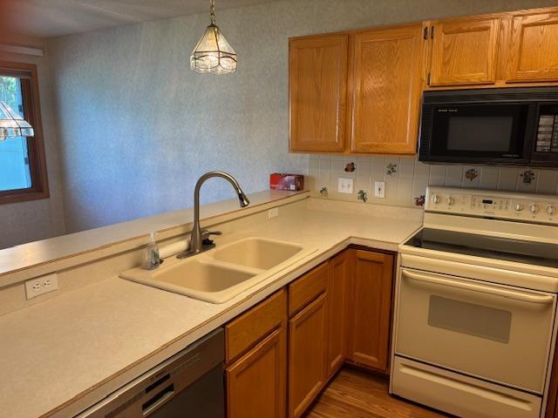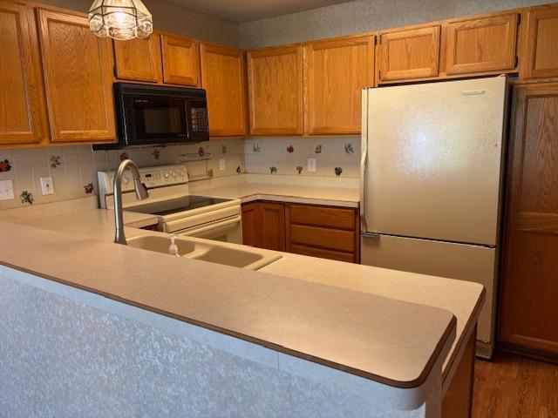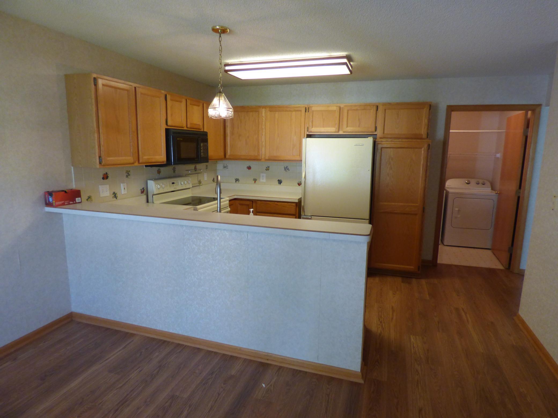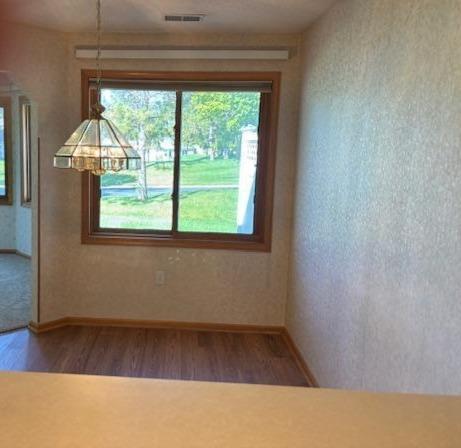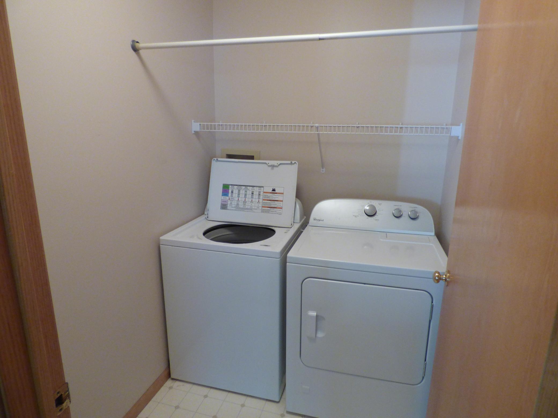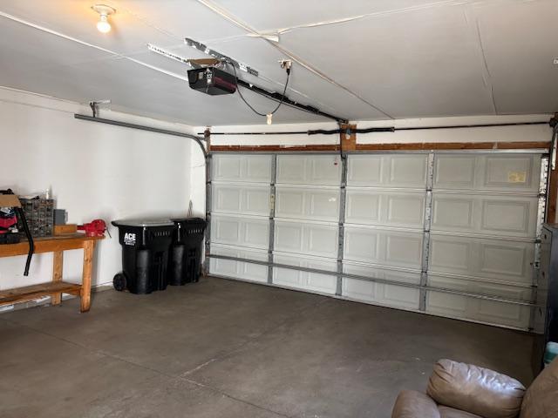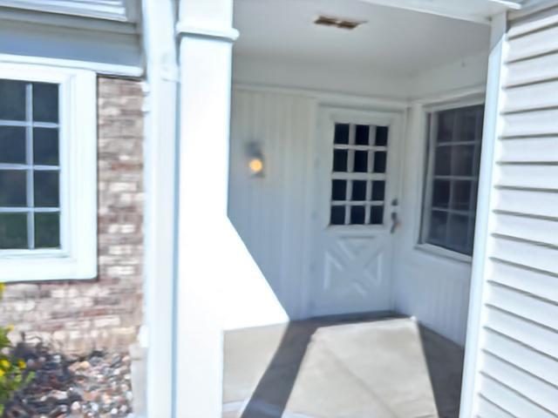1727 121ST LANE
1727 121st Lane, Minneapolis (Coon Rapids), 55448, MN
-
Price: $267,900
-
Status type: For Sale
-
Neighborhood: Creekside Crossing
Bedrooms: 2
Property Size :1432
-
Listing Agent: NST10695,NST76408
-
Property type : Townhouse Side x Side
-
Zip code: 55448
-
Street: 1727 121st Lane
-
Street: 1727 121st Lane
Bathrooms: 2
Year: 1993
Listing Brokerage: Realty Executives Associates
FEATURES
- Range
- Refrigerator
- Washer
- Dryer
- Dishwasher
- Gas Water Heater
DETAILS
One level living at its best... see this spacious open floor plan with walk out to patio from large vaulted living room. Enjoy the covered entry in front to greet guests. Feel the vast amount of natural sunshine coming from our many windows throughout. Attached garage makes it great to carry groceries into kitchen. Conveniently Located near shopping and highway access. QUICK CLOSE AND MOVE IN AVAILBLE.
INTERIOR
Bedrooms: 2
Fin ft² / Living Area: 1432 ft²
Below Ground Living: N/A
Bathrooms: 2
Above Ground Living: 1432ft²
-
Basement Details: None,
Appliances Included:
-
- Range
- Refrigerator
- Washer
- Dryer
- Dishwasher
- Gas Water Heater
EXTERIOR
Air Conditioning: Central Air
Garage Spaces: 2
Construction Materials: N/A
Foundation Size: 1432ft²
Unit Amenities:
-
- Patio
- Natural Woodwork
- Ceiling Fan(s)
- Vaulted Ceiling(s)
- Main Floor Primary Bedroom
Heating System:
-
- Forced Air
ROOMS
| Main | Size | ft² |
|---|---|---|
| Living Room | 18x15 | 324 ft² |
| Dining Room | 13x10 | 169 ft² |
| Kitchen | 13x9 | 169 ft² |
| Bedroom 1 | 15x13 | 225 ft² |
| Bedroom 2 | 13x12 | 169 ft² |
| Sun Room | 12x12 | 144 ft² |
| Patio | 12x9 | 144 ft² |
LOT
Acres: N/A
Lot Size Dim.: common
Longitude: 45.1912
Latitude: -93.3103
Zoning: Residential-Single Family
FINANCIAL & TAXES
Tax year: 2025
Tax annual amount: $2,825
MISCELLANEOUS
Fuel System: N/A
Sewer System: City Sewer - In Street
Water System: City Water - In Street
ADDITIONAL INFORMATION
MLS#: NST7800987
Listing Brokerage: Realty Executives Associates

ID: 4156674
Published: September 29, 2025
Last Update: September 29, 2025
Views: 3


