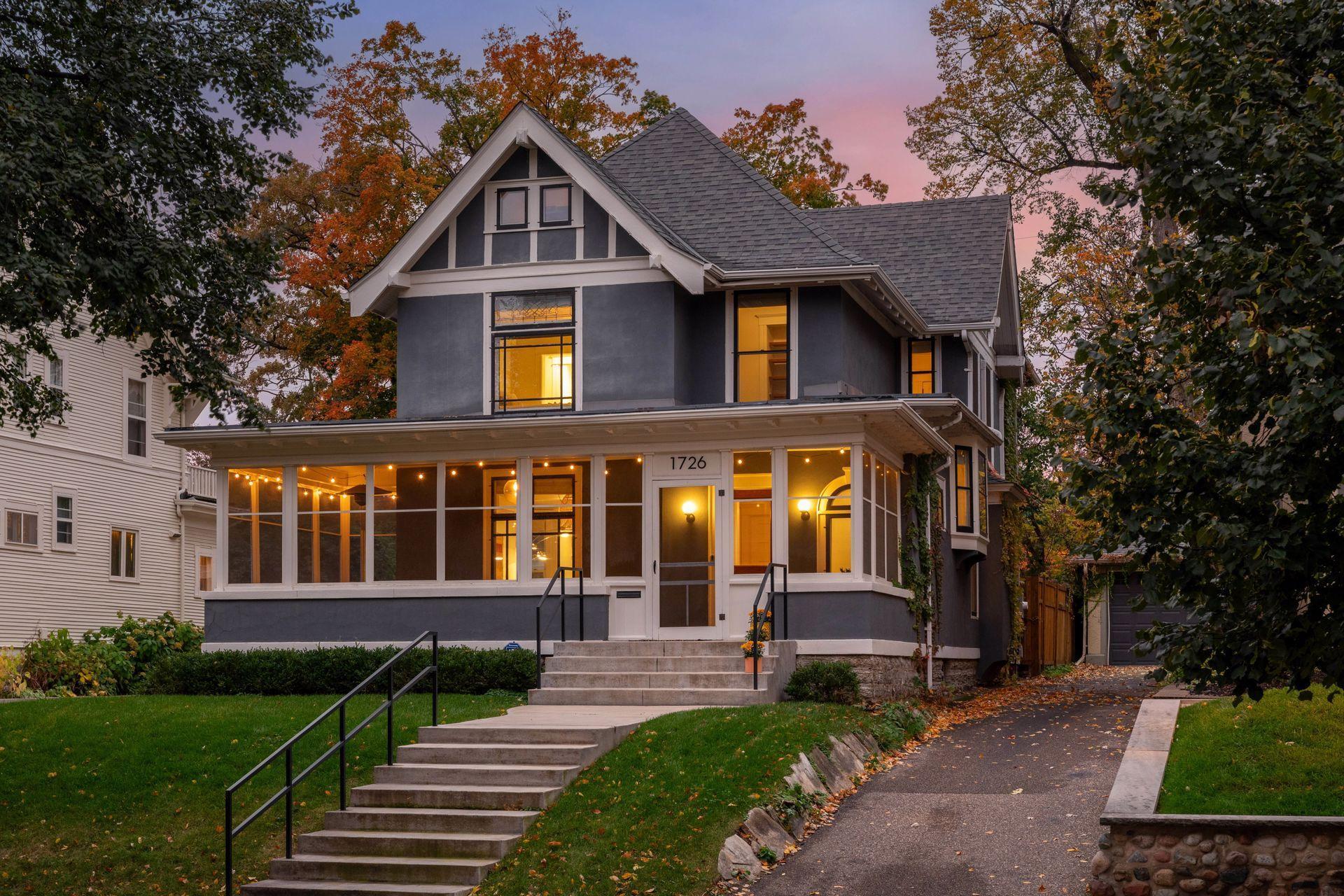1726 IRVING AVENUE
1726 Irving Avenue, Minneapolis, 55403, MN
-
Price: $945,000
-
Status type: For Sale
-
City: Minneapolis
-
Neighborhood: Lowry Hill
Bedrooms: 4
Property Size :2715
-
Listing Agent: NST11236,NST37349
-
Property type : Single Family Residence
-
Zip code: 55403
-
Street: 1726 Irving Avenue
-
Street: 1726 Irving Avenue
Bathrooms: 3
Year: 1916
Listing Brokerage: Keller Williams Integrity Realty
FEATURES
- Range
- Refrigerator
- Washer
- Dryer
- Microwave
- Dishwasher
- Disposal
DETAILS
Beautiful home ideally located in the heart of Lowry Hill, this renovated home is filled with natural light, timeless charm, and thoughtful updates throughout. The bright and inviting main level features gorgeous inlaid hardwood floors, a gracious living room with gas fireplace and built-ins, and a formal dining room with original buffet. The remodeled kitchen shines with marble countertops, a center island, walk-in pantry, and high-end appliances including a Bosch dishwasher and gas range. A main-level mudroom, laundry, and half bath add everyday convenience. Upstairs, you’ll find three bedrooms and two renovated baths—including a serene primary suite with a walk-in shower and cozy reading alcove—plus a sunny rear office or flex space. The versatile third-floor family room adds even more living space and functions beautifully as a guest suite or fourth bedroom. Outdoor living is just as inviting, with a spacious screened front porch and a beautiful brick terrace for dining and entertaining. Additional highlights include a newer two-car garage with potential for a studio or office above, a fenced yard, a new furnace (2022), and a freshly drain-tiled lower level with sump pump and waterproofed exterior walls (2025). Ideally located just minutes from the lakes, parks, the Walker Art Center, and downtown Minneapolis, this Lowry Hill gem perfectly balances historic charm with modern functionality.
INTERIOR
Bedrooms: 4
Fin ft² / Living Area: 2715 ft²
Below Ground Living: N/A
Bathrooms: 3
Above Ground Living: 2715ft²
-
Basement Details: Drain Tiled, Full, Storage Space, Sump Basket, Sump Pump, Unfinished,
Appliances Included:
-
- Range
- Refrigerator
- Washer
- Dryer
- Microwave
- Dishwasher
- Disposal
EXTERIOR
Air Conditioning: Ductless Mini-Split
Garage Spaces: 2
Construction Materials: N/A
Foundation Size: 1136ft²
Unit Amenities:
-
- Patio
- Kitchen Window
- Porch
- Hardwood Floors
- Washer/Dryer Hookup
- Security System
- Kitchen Center Island
- Tile Floors
- Primary Bedroom Walk-In Closet
Heating System:
-
- Boiler
ROOMS
| Main | Size | ft² |
|---|---|---|
| Porch | 28x11 | 784 ft² |
| Foyer | 11x3 | 121 ft² |
| Foyer | 12x12 | 144 ft² |
| Living Room | 16x29 | 256 ft² |
| Dining Room | 12x14 | 144 ft² |
| Kitchen | 15x12 | 225 ft² |
| Laundry | 7x10 | 49 ft² |
| Second | Size | ft² |
|---|---|---|
| Bedroom 1 | 14x15 | 196 ft² |
| Sitting Room | 7x6 | 49 ft² |
| Bedroom 2 | 10x12 | 100 ft² |
| Bedroom 3 | 10x11 | 100 ft² |
| Sun Room | 12x8 | 144 ft² |
| Third | Size | ft² |
|---|---|---|
| Bedroom 4 | 20x33 | 400 ft² |
| Play Room | 5x6 | 25 ft² |
LOT
Acres: N/A
Lot Size Dim.: 50x135
Longitude: 44.967
Latitude: -93.2998
Zoning: Residential-Single Family
FINANCIAL & TAXES
Tax year: 2025
Tax annual amount: $14,374
MISCELLANEOUS
Fuel System: N/A
Sewer System: City Sewer/Connected
Water System: City Water/Connected
ADDITIONAL INFORMATION
MLS#: NST7815093
Listing Brokerage: Keller Williams Integrity Realty

ID: 4242566
Published: October 25, 2025
Last Update: October 25, 2025
Views: 1






