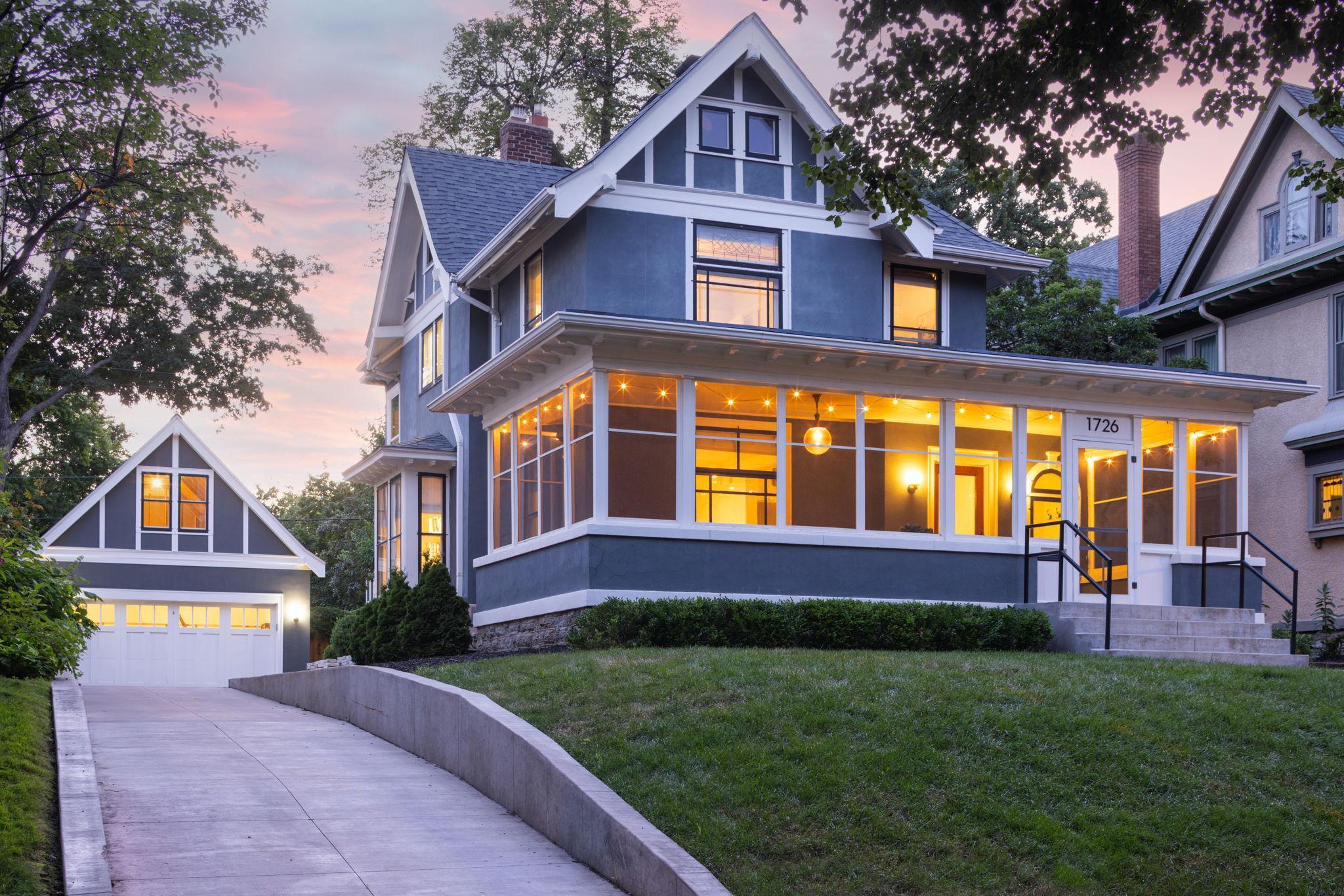1726 IRVING AVENUE
1726 Irving Avenue, Minneapolis, 55403, MN
-
Price: $945,000
-
Status type: For Sale
-
City: Minneapolis
-
Neighborhood: Lowry Hill
Bedrooms: 4
Property Size :2715
-
Listing Agent: NST16638,NST45176
-
Property type : Single Family Residence
-
Zip code: 55403
-
Street: 1726 Irving Avenue
-
Street: 1726 Irving Avenue
Bathrooms: 3
Year: 1916
Listing Brokerage: Coldwell Banker Burnet
FEATURES
- Range
- Refrigerator
- Washer
- Dryer
- Microwave
- Dishwasher
- Disposal
- Stainless Steel Appliances
DETAILS
Perched hillside and radiant with natural light is this delightfully renovated Lowry Hill home. Imagine relaxing on the spacious screened porch or grilling on the beautiful rear brick terrace. While retaining much of its original charm & character, this home offers many modern updates and features, thoughtfully designed with premium finishes. The remodeled kitchen features stunning hardwood floors, white marble counters, new appliances including a gas stove and a Bosch dishwasher, a center island, a walk-in pantry & enameled cabinetry, as well as a main level mudroom, half bath, and laundry. The first floor rooms feature inlaid, original, pristine hardwood floors, gas fplc, bookshelves in the family room and buffet in the dining room. There are 3 bedrooms and 2 baths on the second floor, including the primary suite with gorgeous remodeled ¾ bath & reading alcove, as well as the terrific rear sunroom/office, which could certainly double as a bedroom. One of the great pleasures of the home is the skylit 3rd floor family/bonus room, an outstanding multi-purpose space offering endless opportunities. Additional amenities include a newer garage with upper level office expansion possibility (200SF), fenced yard, furnace new in ’22, and certified-waterproofed basement.
INTERIOR
Bedrooms: 4
Fin ft² / Living Area: 2715 ft²
Below Ground Living: N/A
Bathrooms: 3
Above Ground Living: 2715ft²
-
Basement Details: Drain Tiled, Full, Storage Space, Sump Pump, Unfinished,
Appliances Included:
-
- Range
- Refrigerator
- Washer
- Dryer
- Microwave
- Dishwasher
- Disposal
- Stainless Steel Appliances
EXTERIOR
Air Conditioning: Ductless Mini-Split
Garage Spaces: 2
Construction Materials: N/A
Foundation Size: 1136ft²
Unit Amenities:
-
- Patio
- Kitchen Window
- Porch
- Natural Woodwork
- Hardwood Floors
- Washer/Dryer Hookup
- Security System
- Kitchen Center Island
- Tile Floors
- Primary Bedroom Walk-In Closet
Heating System:
-
- Hot Water
- Boiler
ROOMS
| Main | Size | ft² |
|---|---|---|
| Living Room | 15x12 | 225 ft² |
| Family Room | 13x12 | 169 ft² |
| Dining Room | 14x12 | 196 ft² |
| Kitchen | 15x11 | 225 ft² |
| Laundry | 10x7 | 100 ft² |
| Screened Porch | 27x10 | 729 ft² |
| Patio | 22x13 | 484 ft² |
| Upper | Size | ft² |
|---|---|---|
| Bedroom 1 | 14x13 | 196 ft² |
| Sitting Room | 7x7 | 49 ft² |
| Bedroom 2 | 12x10 | 144 ft² |
| Bedroom 3 | 11x10 | 121 ft² |
| Bedroom 4 | 12x8 | 144 ft² |
| Third | Size | ft² |
|---|---|---|
| Bonus Room | 14x12 | 196 ft² |
| Game Room | 13x5 | 169 ft² |
LOT
Acres: N/A
Lot Size Dim.: 50x135
Longitude: 44.967
Latitude: -93.2998
Zoning: Residential-Single Family
FINANCIAL & TAXES
Tax year: 2025
Tax annual amount: $14,374
MISCELLANEOUS
Fuel System: N/A
Sewer System: City Sewer/Connected
Water System: City Water/Connected
ADDITIONAL INFORMATION
MLS#: NST7762884
Listing Brokerage: Coldwell Banker Burnet

ID: 3919770
Published: July 23, 2025
Last Update: July 23, 2025
Views: 11






