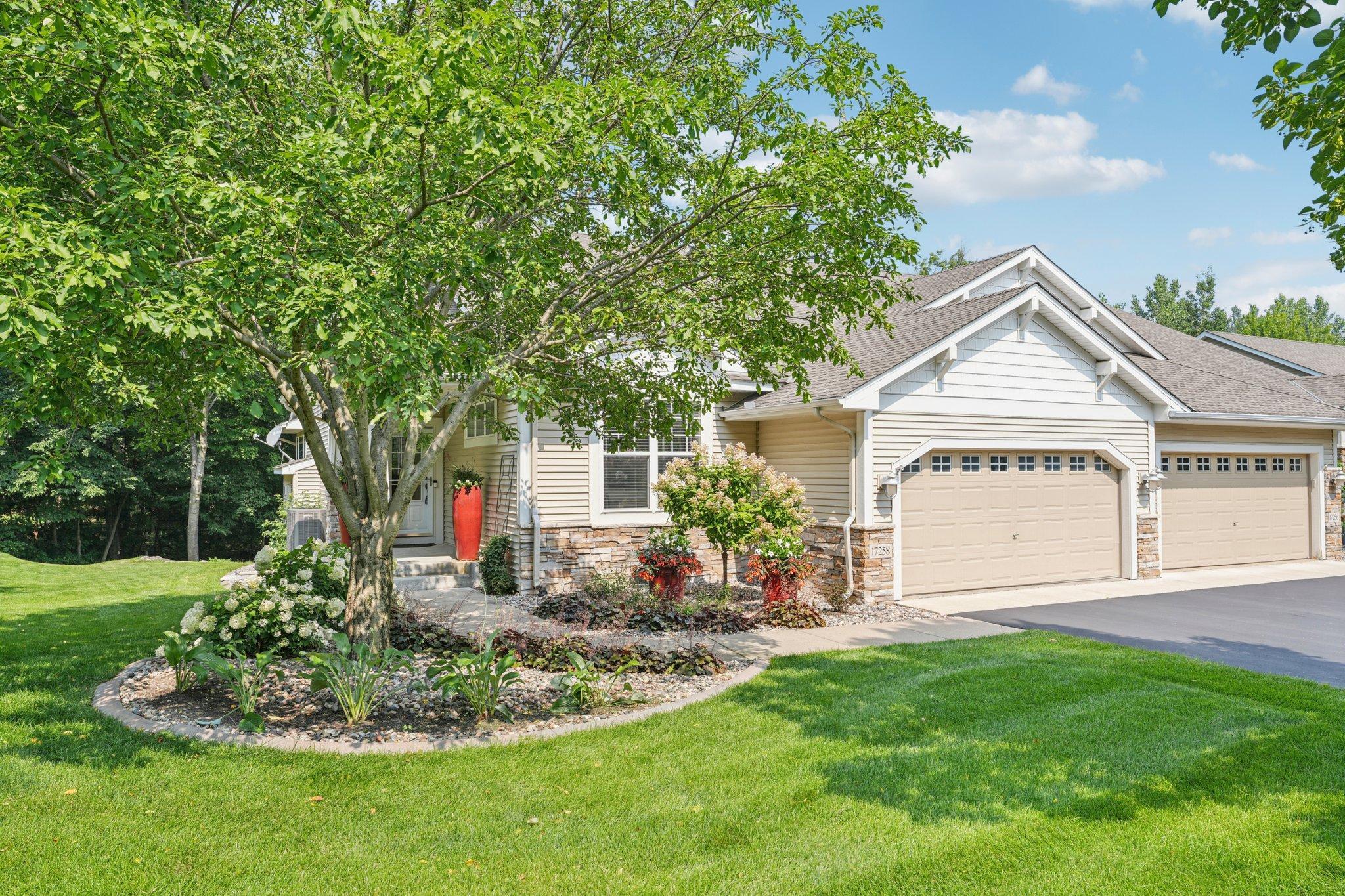17258 TILIA RIDGE
17258 Tilia Ridge, Eden Prairie, 55347, MN
-
Price: $717,000
-
Status type: For Sale
-
City: Eden Prairie
-
Neighborhood: Oakparke Estates 4th Add
Bedrooms: 3
Property Size :3265
-
Listing Agent: NST16691,NST52114
-
Property type : Townhouse Side x Side
-
Zip code: 55347
-
Street: 17258 Tilia Ridge
-
Street: 17258 Tilia Ridge
Bathrooms: 3
Year: 2003
Listing Brokerage: Coldwell Banker Burnet
FEATURES
- Range
- Refrigerator
- Dryer
- Microwave
- Exhaust Fan
- Dishwasher
- Disposal
- Cooktop
- Wall Oven
- Humidifier
- Air-To-Air Exchanger
- Double Oven
- Stainless Steel Appliances
DETAILS
Enjoy this well maintained and private end unit. This home features an update kitchen with Cambria countertops, Kitchen island with waterfall Cambria counters, eat in area at the kitchen island. New custom white cabinets with under mount lighting. Glass upper cabinets with added lighting. Soft close drawers with a lot of storage. High end appliances and gas cooktop. Kitchen remodel 2021. Open floor plan throughout home from dining area, to living area to sun room. Attached is a maintenance free deck that overlooks a wooded and very private wooded area. Main floor features laundry off the garage entry, main floor office and main floor primary bedroom, complete with 2 walk-in closets and fully updated 3/4 primary bath with a lot of cabinet storage space. Lower level has a very large family room with a full walk out to a patio to enjoy the private setting. Also, 2 bedrooms, 3/4 update bath, bonus exercise/storage room and utility space with tons of storage as well. This home has been meticulously maintained. Furnace 2016, Water heater 2017 AC 2021.
INTERIOR
Bedrooms: 3
Fin ft² / Living Area: 3265 ft²
Below Ground Living: 1421ft²
Bathrooms: 3
Above Ground Living: 1844ft²
-
Basement Details: Egress Window(s), Finished, Full, Sump Pump, Walkout,
Appliances Included:
-
- Range
- Refrigerator
- Dryer
- Microwave
- Exhaust Fan
- Dishwasher
- Disposal
- Cooktop
- Wall Oven
- Humidifier
- Air-To-Air Exchanger
- Double Oven
- Stainless Steel Appliances
EXTERIOR
Air Conditioning: Central Air
Garage Spaces: 2
Construction Materials: N/A
Foundation Size: 1670ft²
Unit Amenities:
-
- Patio
- Kitchen Window
- Deck
- Natural Woodwork
- Hardwood Floors
- Sun Room
- Ceiling Fan(s)
- Walk-In Closet
- In-Ground Sprinkler
- Exercise Room
- Kitchen Center Island
- Main Floor Primary Bedroom
- Primary Bedroom Walk-In Closet
Heating System:
-
- Forced Air
ROOMS
| Main | Size | ft² |
|---|---|---|
| Living Room | 15x14 | 225 ft² |
| Dining Room | 14x9 | 196 ft² |
| Kitchen | 21x12 | 441 ft² |
| Bedroom 1 | 19x14 | 361 ft² |
| Office | 13x10 | 169 ft² |
| Sun Room | 14x12 | 196 ft² |
| Deck | 14x14 | 196 ft² |
| Lower | Size | ft² |
|---|---|---|
| Family Room | 32x16 | 1024 ft² |
| Bedroom 2 | 12x12 | 144 ft² |
| Bedroom 3 | 12x12 | 144 ft² |
| Bonus Room | 15x13 | 225 ft² |
| Patio | 12x12 | 144 ft² |
LOT
Acres: N/A
Lot Size Dim.: 0x0
Longitude: 44.8285
Latitude: -93.4958
Zoning: Residential-Single Family
FINANCIAL & TAXES
Tax year: 2025
Tax annual amount: $7,932
MISCELLANEOUS
Fuel System: N/A
Sewer System: City Sewer/Connected
Water System: City Water/Connected
ADDITIONAL INFORMATION
MLS#: NST7779632
Listing Brokerage: Coldwell Banker Burnet

ID: 3952229
Published: August 01, 2025
Last Update: August 01, 2025
Views: 9






