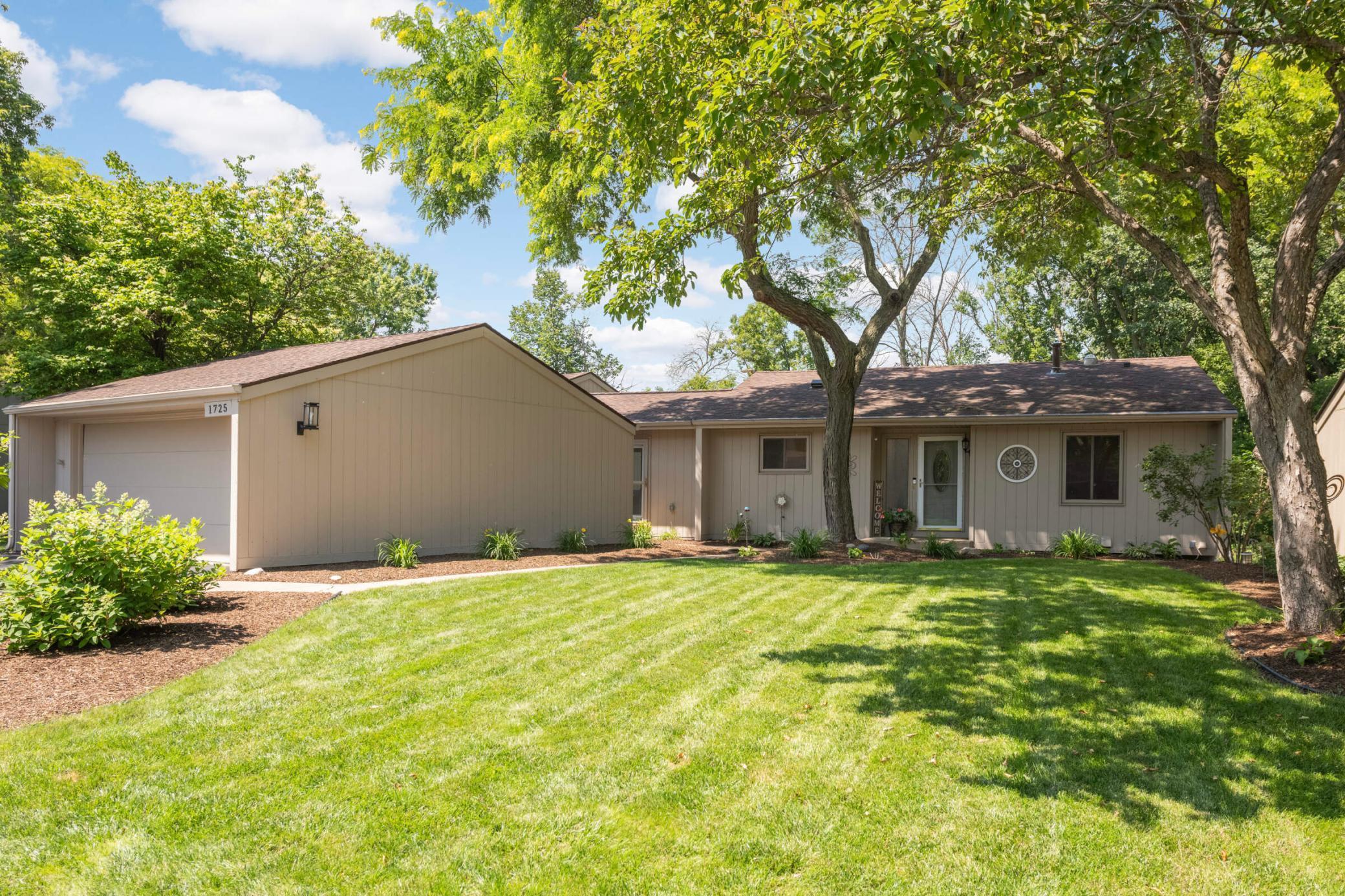1725 WESTON LANE
1725 Weston Lane, Minneapolis (Plymouth), 55447, MN
-
Price: $389,900
-
Status type: For Sale
-
City: Minneapolis (Plymouth)
-
Neighborhood: Chelsea Woods 4th Add
Bedrooms: 3
Property Size :1776
-
Listing Agent: NST16636,NST62229
-
Property type : Townhouse Detached
-
Zip code: 55447
-
Street: 1725 Weston Lane
-
Street: 1725 Weston Lane
Bathrooms: 2
Year: 1978
Listing Brokerage: Edina Realty, Inc.
FEATURES
- Range
- Refrigerator
- Washer
- Dryer
- Microwave
- Dishwasher
- Disposal
- Gas Water Heater
DETAILS
Rare single-level living in a prime Plymouth location! This detached townhome is tucked away on a quiet cul-de-sac with a tree-lined backyard offering privacy and tranquility, all while being minutes from freeway access, downtown Wayzata, Luce Line Trail, shopping, restaurants, and Parkers Lake. The main level features an open and inviting layout with two bedrooms, a bright living room with fireplace, and a kitchen showcasing granite countertops, stainless steel appliances, a gas stove, and a charming window overlooking the front yard. A stunning 4-season porch with its own gas fireplace is surrounded by walls of windows, flooding the space with natural light and seamlessly connecting to the deck and serene backyard. The walkout lower level offers a spacious family room, third bedroom, full bathroom, and large laundry room. Generous storage options and flex space make it perfect for hobbies or a workshop. Outside, enjoy the peaceful backyard from the deck or patio, surrounded by mature trees. Detached 2-car garage just steps away. A rare find in one of Plymouth’s most convenient and desirable locations!
INTERIOR
Bedrooms: 3
Fin ft² / Living Area: 1776 ft²
Below Ground Living: 636ft²
Bathrooms: 2
Above Ground Living: 1140ft²
-
Basement Details: Block, Drain Tiled, Finished, Storage Space, Sump Pump, Walkout,
Appliances Included:
-
- Range
- Refrigerator
- Washer
- Dryer
- Microwave
- Dishwasher
- Disposal
- Gas Water Heater
EXTERIOR
Air Conditioning: Central Air
Garage Spaces: 2
Construction Materials: N/A
Foundation Size: 900ft²
Unit Amenities:
-
- Kitchen Window
- Deck
- Porch
- Hardwood Floors
- Sun Room
- Tile Floors
- Main Floor Primary Bedroom
Heating System:
-
- Forced Air
ROOMS
| Main | Size | ft² |
|---|---|---|
| Living Room | 19x14 | 361 ft² |
| Dining Room | 8x7 | 64 ft² |
| Kitchen | 11x8 | 121 ft² |
| Bedroom 1 | 14x13 | 196 ft² |
| Bedroom 2 | 14x10 | 196 ft² |
| Four Season Porch | 15x16 | 225 ft² |
| Deck | n/a | 0 ft² |
| Lower | Size | ft² |
|---|---|---|
| Bedroom 3 | 12x11 | 144 ft² |
| Family Room | 21x11 | 441 ft² |
| Laundry | n/a | 0 ft² |
| Storage | n/a | 0 ft² |
| Patio | n/a | 0 ft² |
LOT
Acres: N/A
Lot Size Dim.: 70x129x40x132
Longitude: 44.9981
Latitude: -93.4831
Zoning: Residential-Single Family
FINANCIAL & TAXES
Tax year: 2025
Tax annual amount: $3,218
MISCELLANEOUS
Fuel System: N/A
Sewer System: City Sewer/Connected
Water System: City Water/Connected
ADDITIONAL INFORMATION
MLS#: NST7746039
Listing Brokerage: Edina Realty, Inc.

ID: 4040204
Published: August 26, 2025
Last Update: August 26, 2025
Views: 1






