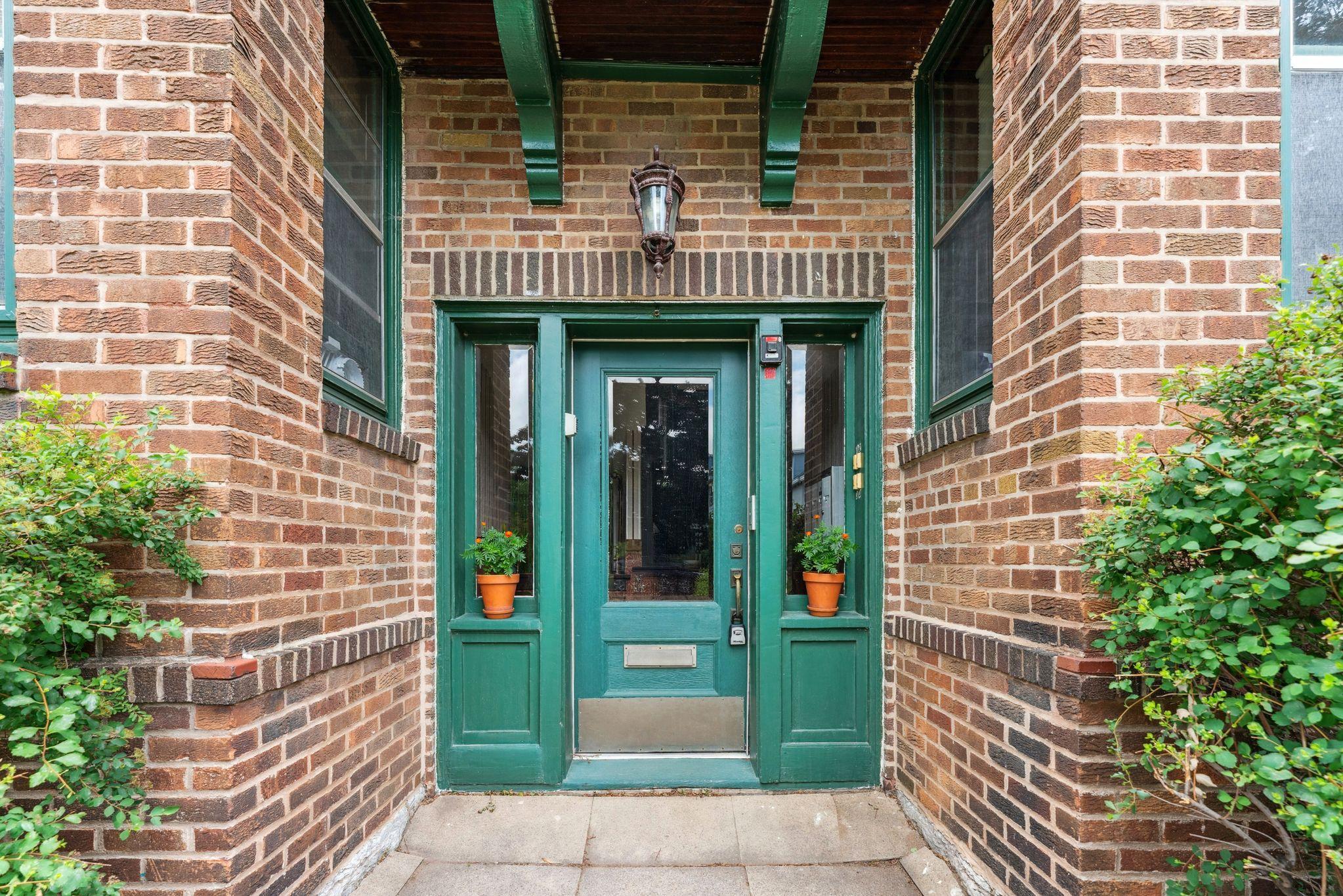1725 HAGUE AVENUE
1725 Hague Avenue, Saint Paul, 55104, MN
-
Price: $215,000
-
Status type: For Sale
-
City: Saint Paul
-
Neighborhood: Merriam Park/Lexington-Hamline
Bedrooms: 1
Property Size :820
-
Listing Agent: NST16710,NST101737
-
Property type : Low Rise
-
Zip code: 55104
-
Street: 1725 Hague Avenue
-
Street: 1725 Hague Avenue
Bathrooms: 1
Year: 1915
Listing Brokerage: Keller Williams Integrity RE
DETAILS
Stunning 1BR Condo in Historic 1915 4-Plex in the Heart of Merriam Park Welcome to this stunning, beautifully maintained, 2nd floor condo in a timeless 1915 4-plex, located in the highly sought after, Merriam Park neighborhood. Features include; a showstopping Tiffany-style light fixture in the hallway, spacious living room, formal dining room with built-in buffet, updated full bath with classic clawfoot tub, a bright and airy sunroom (perfect for morning coffee, an evening cocktail or office space,) spacious in-unit laundry, private porch (ideal for leisurely evening dining), 9' ceilings, rich original woodwork, gleaming hardwood floors, a swinging door allows for privacy between the dining and kitchen areas. Property includes assigned off-street parking, beautiful, curated perennial gardens with blooms from early spring to frost featuring edibles like rhubarb, chives, and catnip. Enjoy unbeatable walkability: within 10 minutes you'll find grocery stores, restaurants, bars, libraries, bookstores, art galleries, coffee shops, bakeries, and more. Within a 15-minute stroll: Allianz Field, light rail access, and top music venues like the Turf Club. Loads of storage in the basement including assigned private, locked area. Recent updates include: exterior painting and white rubber-type roof in 2020. Strong self-managed association, keeps dues low. This is a rare opportunity to own a slice of history with modern convenience in one of St. Paul’s most desirable neighborhoods.
INTERIOR
Bedrooms: 1
Fin ft² / Living Area: 820 ft²
Below Ground Living: N/A
Bathrooms: 1
Above Ground Living: 820ft²
-
Basement Details: Full,
Appliances Included:
-
EXTERIOR
Air Conditioning: Window Unit(s)
Garage Spaces: N/A
Construction Materials: N/A
Foundation Size: 887ft²
Unit Amenities:
-
- Kitchen Window
- Natural Woodwork
- Hardwood Floors
- Sun Room
- Balcony
- Tile Floors
Heating System:
-
- Hot Water
ROOMS
| Main | Size | ft² |
|---|---|---|
| Living Room | 15x13 | 225 ft² |
| Dining Room | 12x14 | 144 ft² |
| Sun Room | 9x15 | 81 ft² |
| Kitchen | 12x8 | 144 ft² |
| Bedroom 1 | 13x11 | 169 ft² |
| Foyer | 4x4 | 16 ft² |
| Laundry | 8x4 | 64 ft² |
| Deck | 8x9 | 64 ft² |
LOT
Acres: N/A
Lot Size Dim.: N/A
Longitude: 44.9459
Latitude: -93.1731
Zoning: Residential-Multi-Family
FINANCIAL & TAXES
Tax year: 2025
Tax annual amount: $1,520
MISCELLANEOUS
Fuel System: N/A
Sewer System: City Sewer/Connected
Water System: City Water/Connected
ADITIONAL INFORMATION
MLS#: NST7758858
Listing Brokerage: Keller Williams Integrity RE

ID: 3824506
Published: June 25, 2025
Last Update: June 25, 2025
Views: 3






