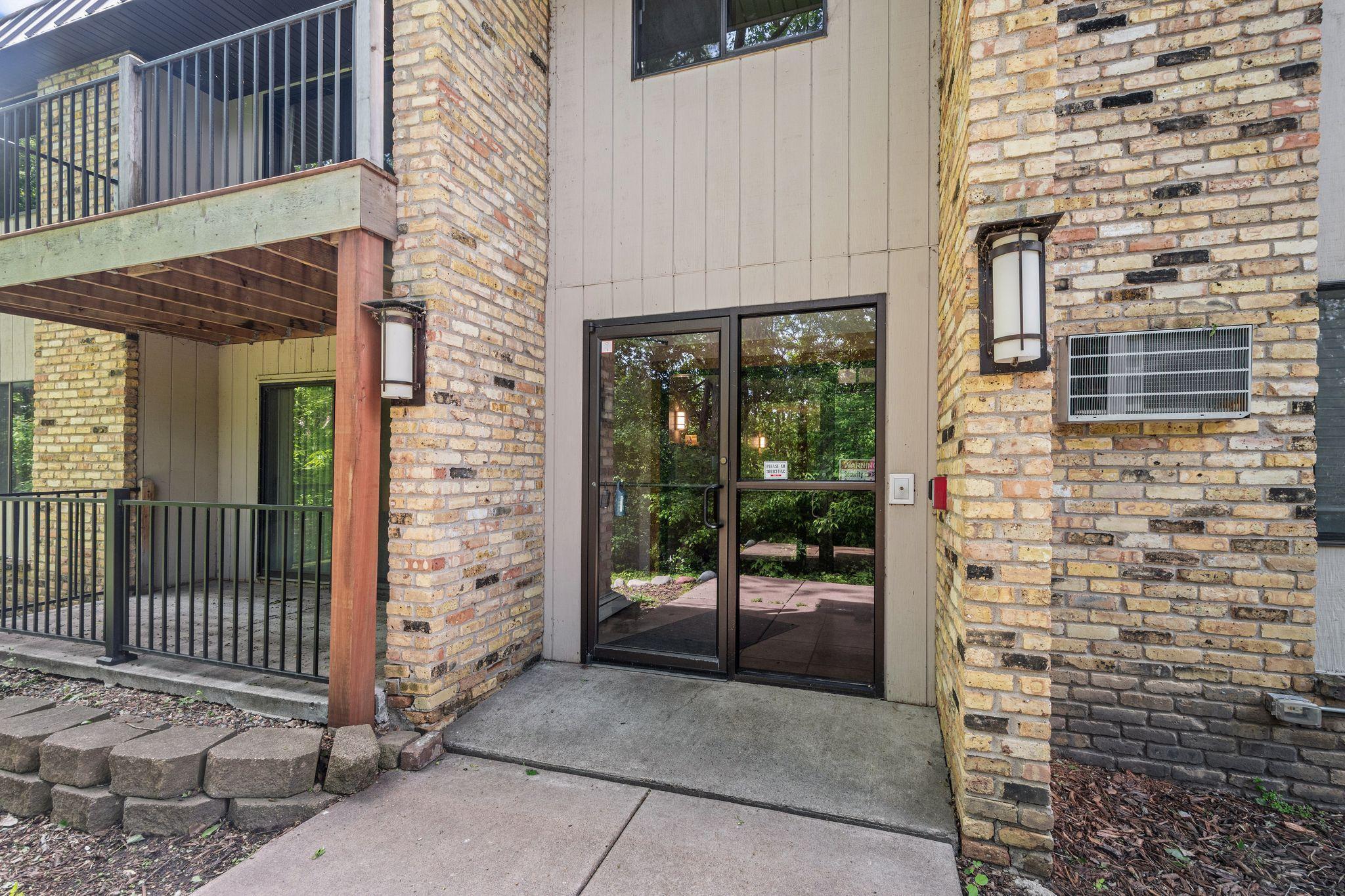1725 DELLWOOD AVENUE
1725 Dellwood Avenue, Roseville, 55113, MN
-
Price: $210,000
-
Status type: For Sale
-
City: Roseville
-
Neighborhood: Cic 679 Dellwood Condos
Bedrooms: 2
Property Size :939
-
Listing Agent: NST16710,NST58704
-
Property type : Low Rise
-
Zip code: 55113
-
Street: 1725 Dellwood Avenue
-
Street: 1725 Dellwood Avenue
Bathrooms: 1
Year: 1982
Listing Brokerage: Keller Williams Integrity RE
FEATURES
- Range
- Refrigerator
- Microwave
- Dishwasher
- Disposal
- ENERGY STAR Qualified Appliances
- Stainless Steel Appliances
DETAILS
Sunny South & West Facing Corner Condo in a Peaceful, Wooded Roseville Setting Near Como Park!! Tucked at the end of a quiet cul-de-sac and surrounded by mature pines, this beautifully updated corner unit in Dellwood Condominiums offers a rare blend of serenity and convenience in the heart of Roseville—just minutes from Como Park. Step into a bright and welcoming space with fresh paint and brand-new carpet throughout. The sun-filled, south-facing living area opens to a cedar deck—perfect for relaxing with your morning coffee or evening glass of wine while taking in views of the peaceful, tree-lined yard. The stylish kitchen features granite countertops, stainless steel appliances (including a brand-new oven), a two-year-old microwave and dishwasher, and gorgeous modern cabinetry. The updated bathroom showcases a resurfaced tub (complete with a transferable five-year warranty), and an all-new tile surround. Enjoy the flexibility of two community laundry rooms, plus a private in-unit laundry hookup for an optional future in-unit washer/dryer. Enjoy the luxury of your heated underground parking space with an extra storage area. Dellwood is a professionally managed, 12-unit community with recent building upgrades, including a new roof and boiler (2021). HOA dues cover heat, water, secure underground parking, video security, sprinkler system, and intercom entry. Pet-friendly and ideally located near shops, restaurants, and excellent transit options, this low-maintenance condo offers a peaceful retreat with easy access to city conveniences. Don’t miss your chance to own in this hidden gem of a community—schedule your private tour today!
INTERIOR
Bedrooms: 2
Fin ft² / Living Area: 939 ft²
Below Ground Living: N/A
Bathrooms: 1
Above Ground Living: 939ft²
-
Basement Details: Storage/Locker, Storage Space,
Appliances Included:
-
- Range
- Refrigerator
- Microwave
- Dishwasher
- Disposal
- ENERGY STAR Qualified Appliances
- Stainless Steel Appliances
EXTERIOR
Air Conditioning: Wall Unit(s)
Garage Spaces: 1
Construction Materials: N/A
Foundation Size: 939ft²
Unit Amenities:
-
- Deck
- Balcony
- Ceiling Fan(s)
- Washer/Dryer Hookup
- Security System
- In-Ground Sprinkler
- Indoor Sprinklers
- Intercom System
- Security Lights
Heating System:
-
- Baseboard
- Boiler
ROOMS
| Main | Size | ft² |
|---|---|---|
| Living Room | 21x12 | 441 ft² |
| Dining Room | 9x8 | 81 ft² |
| Kitchen | 10x9 | 100 ft² |
| Bedroom 1 | 14x12 | 196 ft² |
| Bedroom 2 | 13x11 | 169 ft² |
LOT
Acres: N/A
Lot Size Dim.: Common
Longitude: 44.9933
Latitude: -93.1554
Zoning: Residential-Multi-Family
FINANCIAL & TAXES
Tax year: 2025
Tax annual amount: $2,256
MISCELLANEOUS
Fuel System: N/A
Sewer System: City Sewer/Connected
Water System: City Water/Connected
ADITIONAL INFORMATION
MLS#: NST7742165
Listing Brokerage: Keller Williams Integrity RE

ID: 3721049
Published: May 30, 2025
Last Update: May 30, 2025
Views: 6






