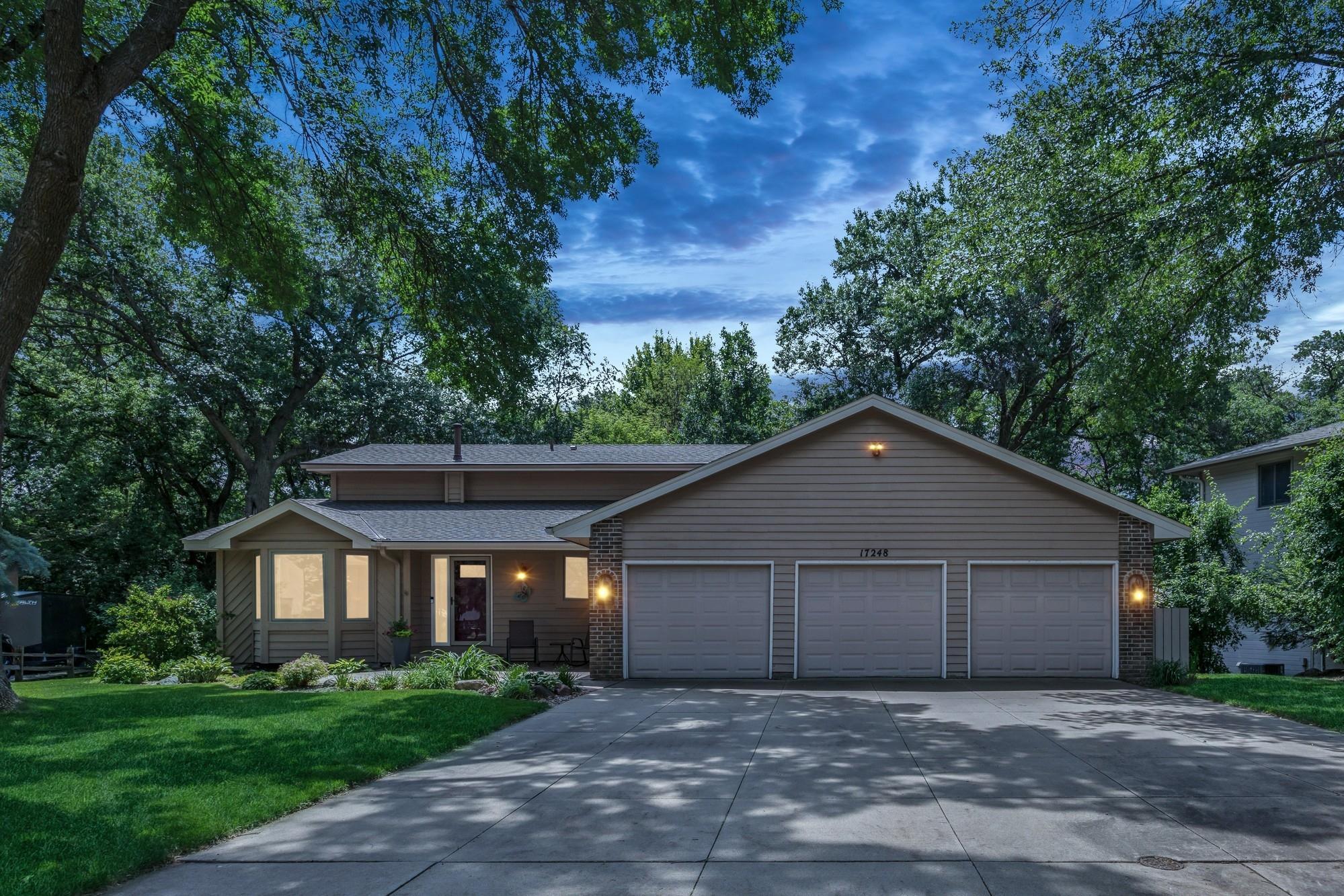17248 HARRINGTON WAY
17248 Harrington Way, Lakeville, 55044, MN
-
Price: $479,900
-
Status type: For Sale
-
City: Lakeville
-
Neighborhood: Cherrywood Heights 3rd Add
Bedrooms: 4
Property Size :2140
-
Listing Agent: NST16219,NST54878
-
Property type : Single Family Residence
-
Zip code: 55044
-
Street: 17248 Harrington Way
-
Street: 17248 Harrington Way
Bathrooms: 4
Year: 1987
Listing Brokerage: Coldwell Banker Burnet
FEATURES
- Range
- Refrigerator
- Washer
- Dryer
- Microwave
- Dishwasher
- Disposal
- Gas Water Heater
DETAILS
Don’t miss this incredible opportunity to own a beautifully maintained home in a sought-after neighborhood! Nestled on a wooded lot off a quiet cul-de-sac street, this spacious four-level home offers both privacy and charm, all surrounded by professional landscaping that enhances its natural setting. With 4 bedrooms, 4 bathrooms, and a 3-car garage, this home has room to grow and relax. The open and flowing layout creates a warm and welcoming atmosphere, perfect for everyday living and entertaining alike. The current owner has taken exceptional care of the property, with numerous updates that add peace of mind: Newer Andersen windows, a cement driveway, brand new furnace and A/C in 2024, a new roof in 2023, water softener (2024), and a back door (2025). Inside, the kitchen shines with updated cabinetry and granite countertops, ideal for cooking and gathering. Upstairs, the primary suite feels like a private retreat, complete with its own balcony and a beautifully updated bath featuring a soaking tub and separate shower. The lower level includes a cozy family room with a gas fireplace, walkout access to the deck and backyard, plus two additional bedrooms and a full bathroom. The basement is unfinished but offers higher ceilings and great potential to add even more living space. Located in a prime area close to parks, schools, and amenities, this home is a rare find—move-in ready with room to personalize and grow.
INTERIOR
Bedrooms: 4
Fin ft² / Living Area: 2140 ft²
Below Ground Living: N/A
Bathrooms: 4
Above Ground Living: 2140ft²
-
Basement Details: Daylight/Lookout Windows, Finished,
Appliances Included:
-
- Range
- Refrigerator
- Washer
- Dryer
- Microwave
- Dishwasher
- Disposal
- Gas Water Heater
EXTERIOR
Air Conditioning: Central Air
Garage Spaces: 3
Construction Materials: N/A
Foundation Size: 1455ft²
Unit Amenities:
-
- Kitchen Window
- Deck
- Natural Woodwork
- Hardwood Floors
- Balcony
- Vaulted Ceiling(s)
- Tile Floors
Heating System:
-
- Forced Air
ROOMS
| Upper | Size | ft² |
|---|---|---|
| Living Room | 17x15 | 289 ft² |
| Bedroom 1 | 14x13 | 196 ft² |
| Bedroom 2 | 14x10 | 196 ft² |
| Deck | 10x7 | 100 ft² |
| Main | Size | ft² |
|---|---|---|
| Kitchen | 13x13 | 169 ft² |
| Dining Room | 12x11 | 144 ft² |
| Foyer | 14x7 | 196 ft² |
| Lower | Size | ft² |
|---|---|---|
| Bedroom 3 | 14x11 | 196 ft² |
| Bedroom 4 | 13x12 | 169 ft² |
| Family Room | 29x13 | 841 ft² |
| Deck | 24x16 | 576 ft² |
| Storage | 28x22 | 784 ft² |
LOT
Acres: N/A
Lot Size Dim.: 59x33x25x5x158x93x182
Longitude: 44.6993
Latitude: -93.2301
Zoning: Residential-Single Family
FINANCIAL & TAXES
Tax year: 2024
Tax annual amount: $4,748
MISCELLANEOUS
Fuel System: N/A
Sewer System: City Sewer/Connected
Water System: City Water/Connected
ADITIONAL INFORMATION
MLS#: NST7763808
Listing Brokerage: Coldwell Banker Burnet

ID: 3830891
Published: June 26, 2025
Last Update: June 26, 2025
Views: 3






