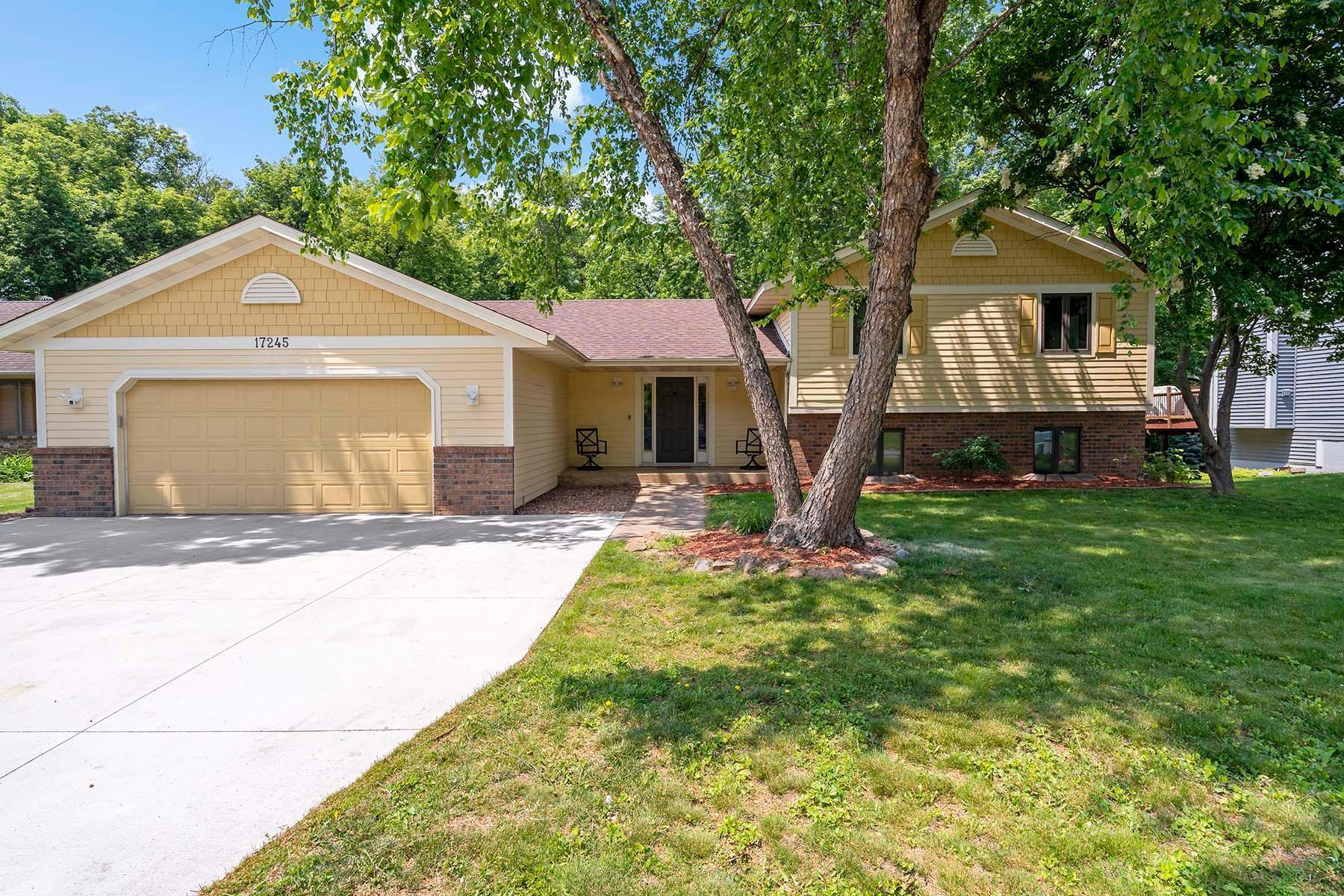17245 HAYES AVENUE
17245 Hayes Avenue, Lakeville, 55044, MN
-
Price: $425,000
-
Status type: For Sale
-
City: Lakeville
-
Neighborhood: Cherrywood Heights 3rd Add
Bedrooms: 4
Property Size :2525
-
Listing Agent: NST14616,NST102915
-
Property type : Single Family Residence
-
Zip code: 55044
-
Street: 17245 Hayes Avenue
-
Street: 17245 Hayes Avenue
Bathrooms: 3
Year: 1987
Listing Brokerage: Keller Williams Premier Realty South Suburban
FEATURES
- Range
- Refrigerator
- Washer
- Dryer
- Microwave
- Exhaust Fan
- Dishwasher
- Water Softener Owned
- Disposal
- Gas Water Heater
- Stainless Steel Appliances
DETAILS
Welcome home to this amazing 4-level split in an established neighborhood full of charm. From the moment you step inside, you’ll appreciate the thoughtful layout and recent updates, including new carpet and fresh paint throughout. With 3 bedrooms together on one level and a 4th bedroom/office down with its own bath, there’s flexibility for any lifestyle. The heart of the home—the kitchen—features stainless steel appliances, a breakfast bar, and direct access to the oversized deck—perfect for easy indoor-outdoor living. The backyard steals the show with its multi-tiered layout—featuring a spacious deck, a lower patio, and a cozy firepit nestled in the back corner—all enclosed by a privacy fence and trees, creating a private haven for both entertaining and everyday enjoyment. The primary bedroom boasts a walk-in closet and private ensuite, and the lower level has a rare, cool bonus space ideal for crafts, homeschooling, collections, or hobbies of any kind. A 2-car garage with extra storage shelves and a workbench means there's room for everything you need. Beyond the home, you’ll love the location—surrounded by lush parks, walking trails, and highly-rated schools. Whether you're raising a family or simply love outdoor living, this home and neighborhood offer the perfect space. With so many amazing features, you have to see this home to believe it—schedule your tour today!
INTERIOR
Bedrooms: 4
Fin ft² / Living Area: 2525 ft²
Below Ground Living: 1064ft²
Bathrooms: 3
Above Ground Living: 1461ft²
-
Basement Details: Block, Egress Window(s), Finished, Full, Unfinished, Walkout,
Appliances Included:
-
- Range
- Refrigerator
- Washer
- Dryer
- Microwave
- Exhaust Fan
- Dishwasher
- Water Softener Owned
- Disposal
- Gas Water Heater
- Stainless Steel Appliances
EXTERIOR
Air Conditioning: Central Air
Garage Spaces: 2
Construction Materials: N/A
Foundation Size: 1432ft²
Unit Amenities:
-
- Patio
- Kitchen Window
- Deck
- Porch
- Walk-In Closet
- Washer/Dryer Hookup
- Tile Floors
- Primary Bedroom Walk-In Closet
Heating System:
-
- Forced Air
ROOMS
| Main | Size | ft² |
|---|---|---|
| Living Room | 16x16 | 256 ft² |
| Dining Room | 14x10 | 196 ft² |
| Kitchen | 12x11 | 144 ft² |
| Deck | 43x21 | 1849 ft² |
| Porch | 16x4 | 256 ft² |
| Foyer | 16x7 | 256 ft² |
| Lower | Size | ft² |
|---|---|---|
| Family Room | 23x15 | 529 ft² |
| Bedroom 4 | 13x10 | 169 ft² |
| First | Size | ft² |
|---|---|---|
| Bedroom 1 | 14x12 | 196 ft² |
| Upper | Size | ft² |
|---|---|---|
| Bedroom 2 | 10x10 | 100 ft² |
| Bedroom 3 | 11x10 | 121 ft² |
| Walk In Closet | 7x4 | 49 ft² |
| Basement | Size | ft² |
|---|---|---|
| Bonus Room | 20x16 | 400 ft² |
LOT
Acres: N/A
Lot Size Dim.: 85x150x85x130
Longitude: 44.7001
Latitude: -93.2325
Zoning: Residential-Single Family
FINANCIAL & TAXES
Tax year: 2025
Tax annual amount: $4,644
MISCELLANEOUS
Fuel System: N/A
Sewer System: City Sewer/Connected
Water System: City Water/Connected
ADDITIONAL INFORMATION
MLS#: NST7745826
Listing Brokerage: Keller Williams Premier Realty South Suburban

ID: 3781612
Published: June 13, 2025
Last Update: June 13, 2025
Views: 7






