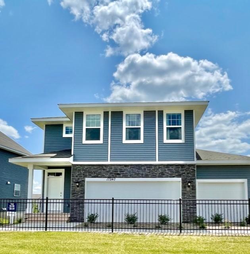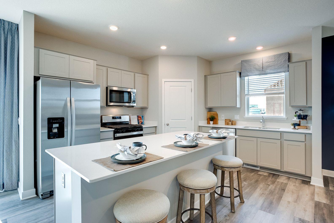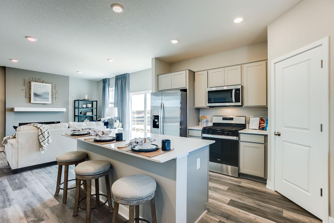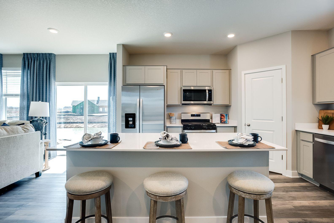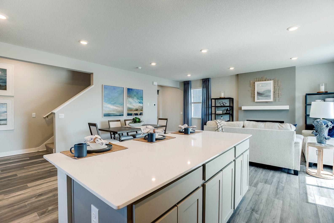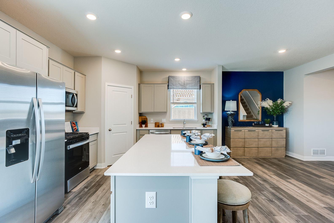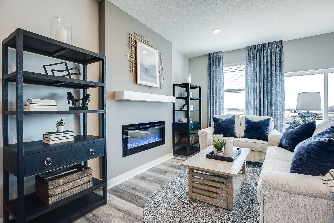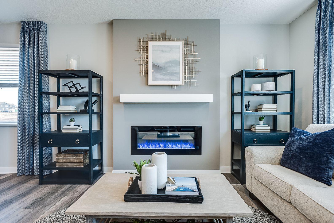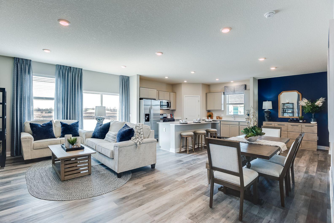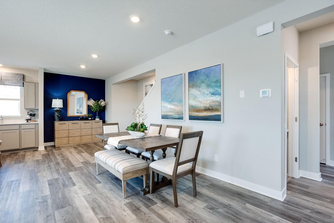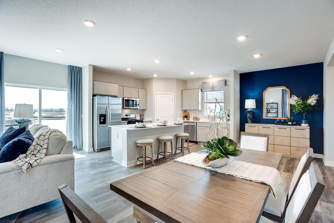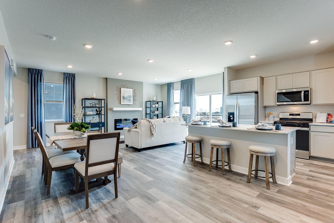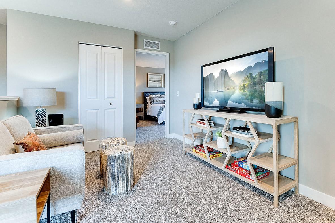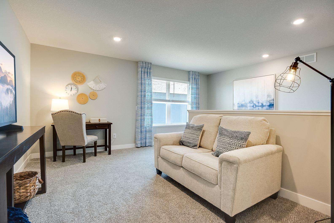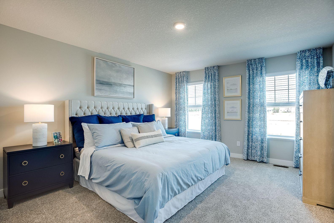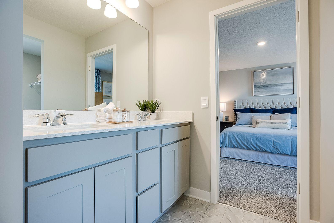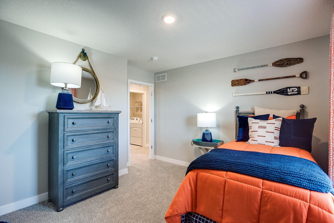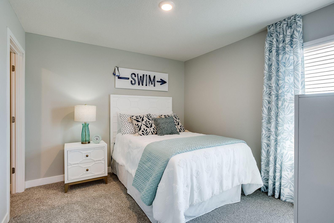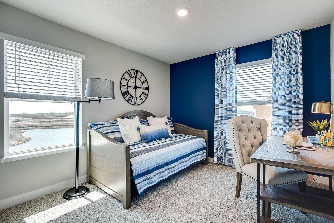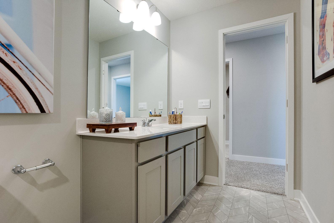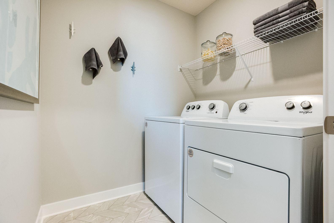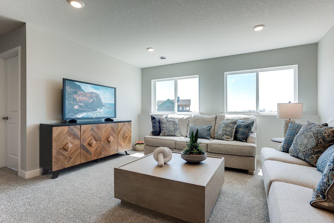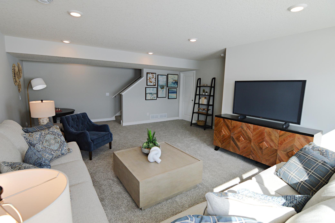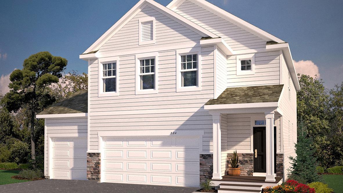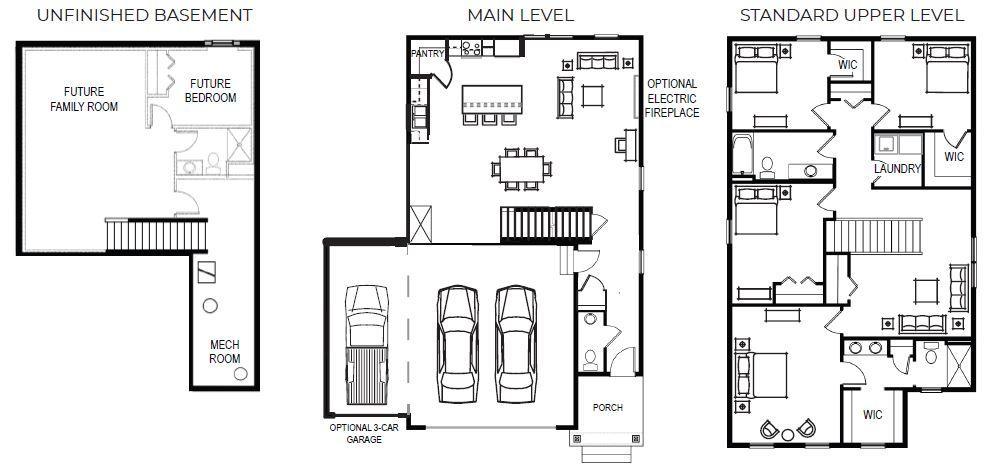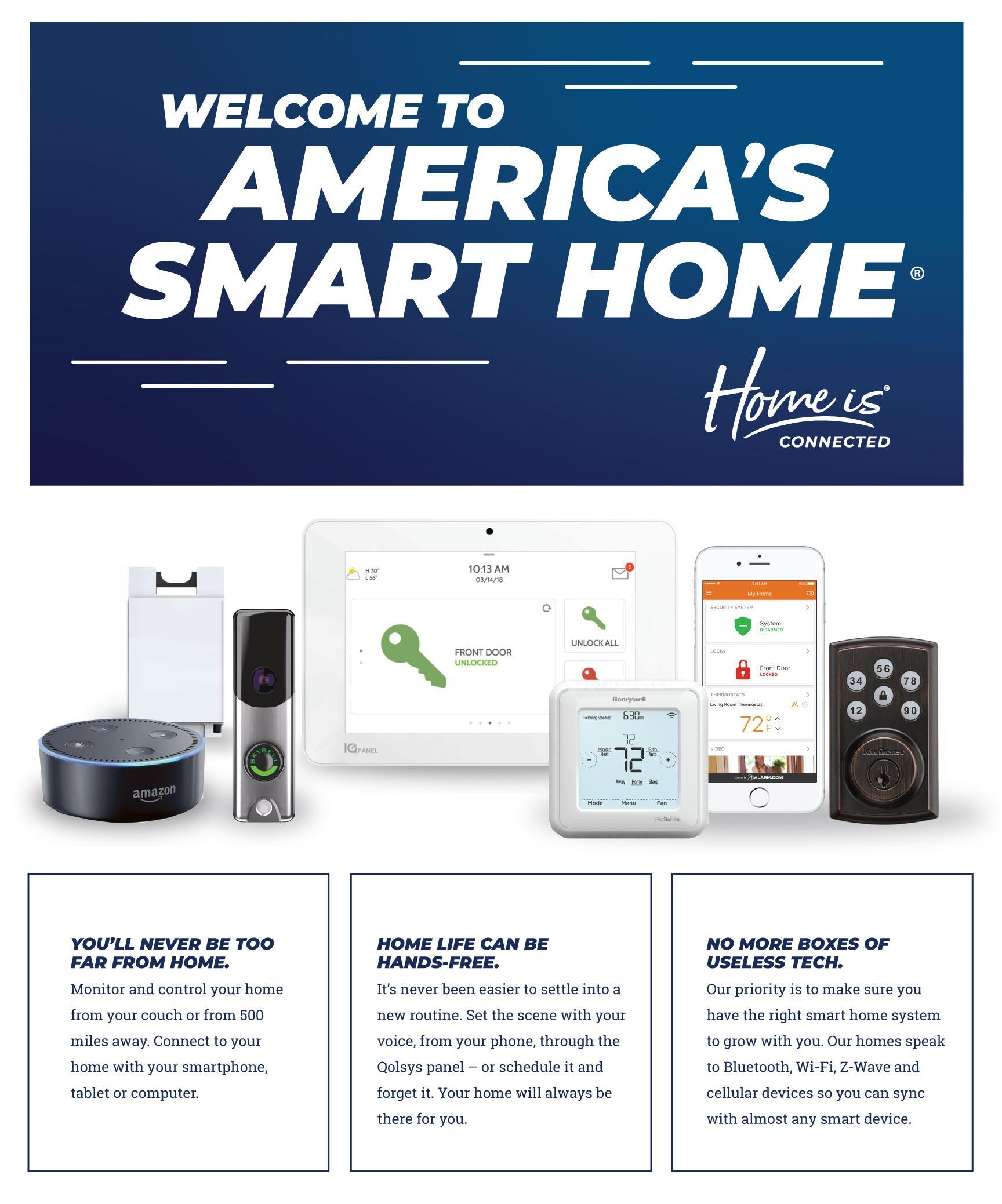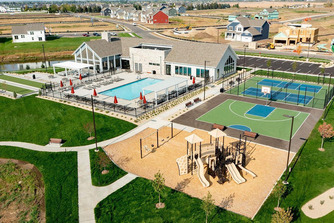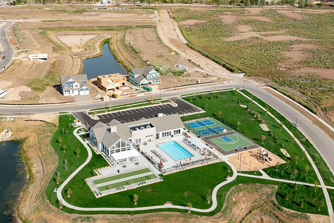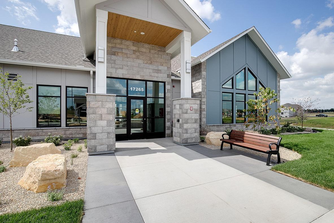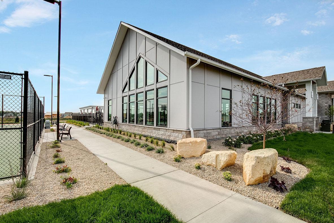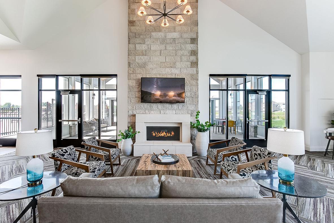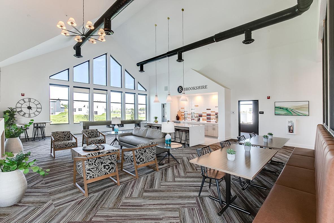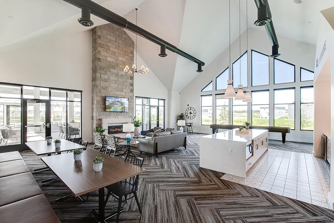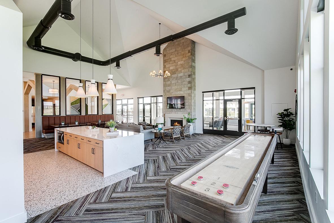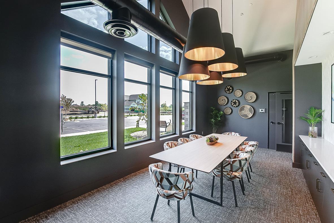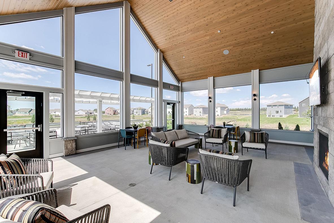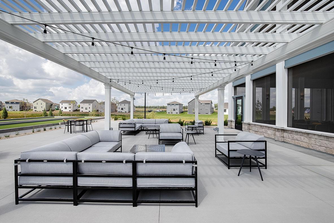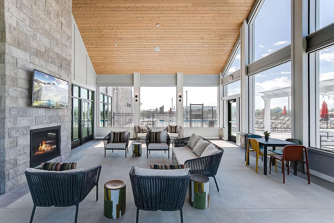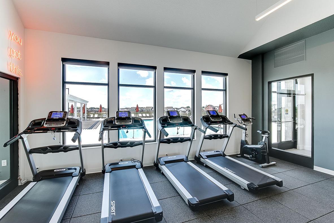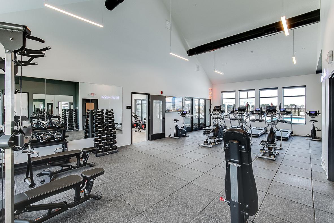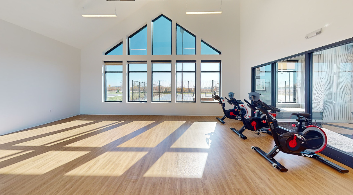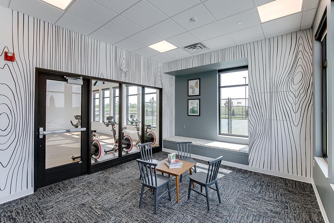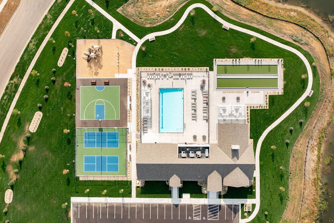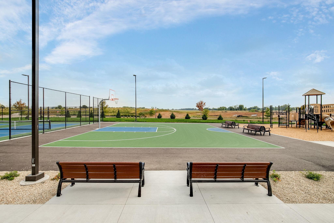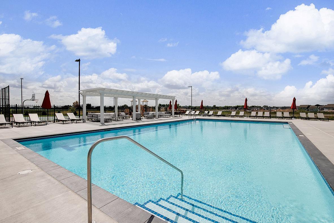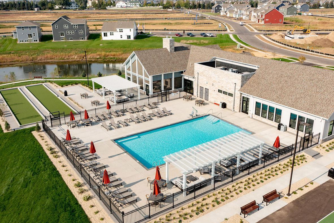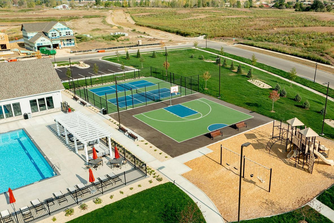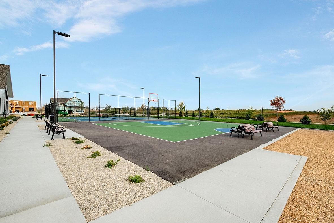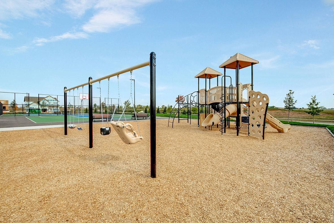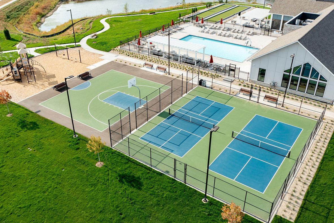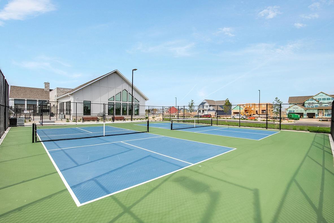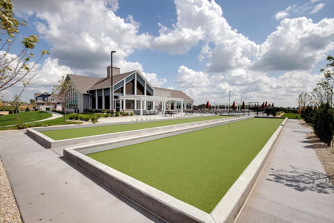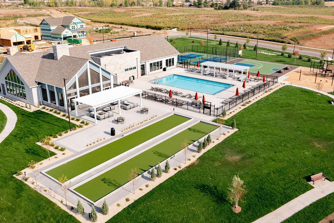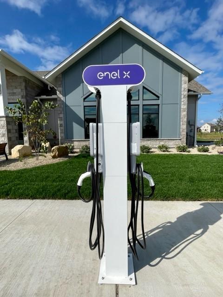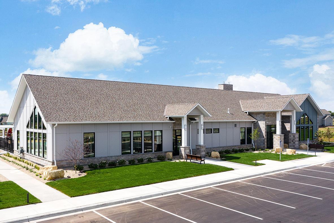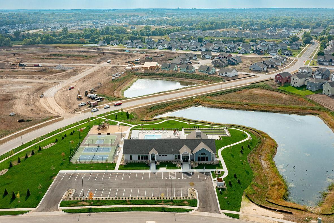17240 DURHAM DRIVE
17240 Durham Drive, Lakeville, 55044, MN
-
Price: $539,990
-
Status type: For Sale
-
City: Lakeville
-
Neighborhood: Brookshire
Bedrooms: 4
Property Size :2563
-
Listing Agent: NST15454,NST506545
-
Property type : Single Family Residence
-
Zip code: 55044
-
Street: 17240 Durham Drive
-
Street: 17240 Durham Drive
Bathrooms: 3
Year: 2024
Listing Brokerage: D.R. Horton, Inc.
FEATURES
- Range
- Refrigerator
- Washer
- Dryer
- Microwave
- Exhaust Fan
- Dishwasher
- Disposal
- Humidifier
- Air-To-Air Exchanger
- Tankless Water Heater
- ENERGY STAR Qualified Appliances
- Stainless Steel Appliances
DETAILS
This is our model home and is not available for sale. Introducing Brookshire – DR Horton’s newest Lakeville community, where a resort-style setting resides just minutes from shopping and amenities! Brookshire features a stunning collection of single-family homes, including this Elder floorplan home! With 4 bedrooms, 2.5 bathrooms and a 3-car garage, this home features a smart layout with beautiful design features and space for everyone. Just a short walk to the community clubhouse, which includes a fitness center, yoga studio, locker rooms with showers, heated outdoor pool, playground, pickleball courts, basketball court, bocce ball, and both indoor and outdoor gathering spaces! In close proximity to local schools, and just 2 miles from grocery shopping, Target, restaurants, and all that the city of Lakeville has to offer! Come visit and see for yourself!
INTERIOR
Bedrooms: 4
Fin ft² / Living Area: 2563 ft²
Below Ground Living: 384ft²
Bathrooms: 3
Above Ground Living: 2179ft²
-
Basement Details: Daylight/Lookout Windows, Drain Tiled, Drainage System, Full, Concrete, Partially Finished, Storage Space, Sump Pump,
Appliances Included:
-
- Range
- Refrigerator
- Washer
- Dryer
- Microwave
- Exhaust Fan
- Dishwasher
- Disposal
- Humidifier
- Air-To-Air Exchanger
- Tankless Water Heater
- ENERGY STAR Qualified Appliances
- Stainless Steel Appliances
EXTERIOR
Air Conditioning: Central Air
Garage Spaces: 3
Construction Materials: N/A
Foundation Size: 879ft²
Unit Amenities:
-
- Kitchen Window
- Porch
- Walk-In Closet
- Washer/Dryer Hookup
- In-Ground Sprinkler
- Paneled Doors
- Kitchen Center Island
- Primary Bedroom Walk-In Closet
Heating System:
-
- Forced Air
- Fireplace(s)
- Humidifier
ROOMS
| Main | Size | ft² |
|---|---|---|
| Dining Room | 11 x 10 | 121 ft² |
| Family Room | 20 x 17 | 400 ft² |
| Kitchen | 14 x 13 | 196 ft² |
| Pantry (Walk-In) | 5 x 5 | 25 ft² |
| Upper | Size | ft² |
|---|---|---|
| Bedroom 1 | 17 x 14 | 289 ft² |
| Bedroom 2 | 12 x 12 | 144 ft² |
| Bedroom 3 | 12 x 11 | 144 ft² |
| Bedroom 4 | 12 x 11 | 144 ft² |
| Loft | 15 x 10 | 225 ft² |
| Laundry | 7 x 7 | 49 ft² |
| Walk In Closet | 8 x 7 | 64 ft² |
| Walk In Closet | 5 x 5 | 25 ft² |
| Lower | Size | ft² |
|---|---|---|
| Family Room | 24 x 18 | 576 ft² |
LOT
Acres: N/A
Lot Size Dim.: 58 x 138 x 74 x 132
Longitude: 44.7003
Latitude: -93.1627
Zoning: Residential-Single Family
FINANCIAL & TAXES
Tax year: 2025
Tax annual amount: N/A
MISCELLANEOUS
Fuel System: N/A
Sewer System: City Sewer/Connected
Water System: City Water/Connected
ADDITIONAL INFORMATION
MLS#: NST7735128
Listing Brokerage: D.R. Horton, Inc.

ID: 3577938
Published: May 01, 2025
Last Update: May 01, 2025
Views: 27


