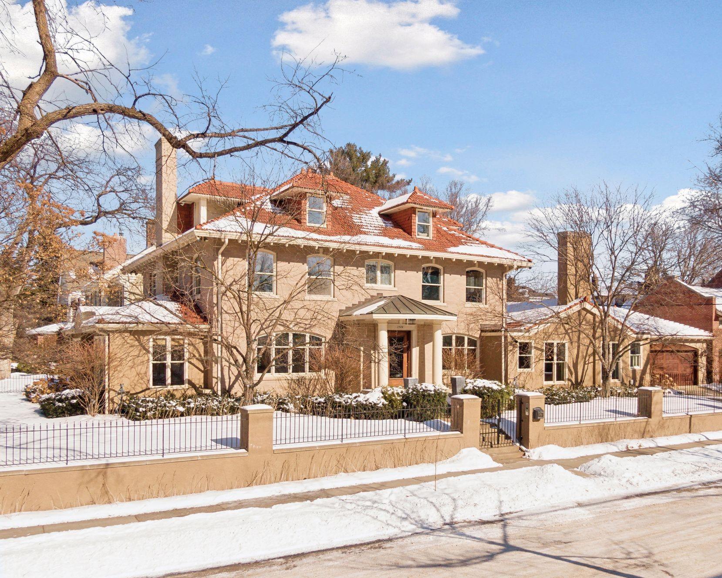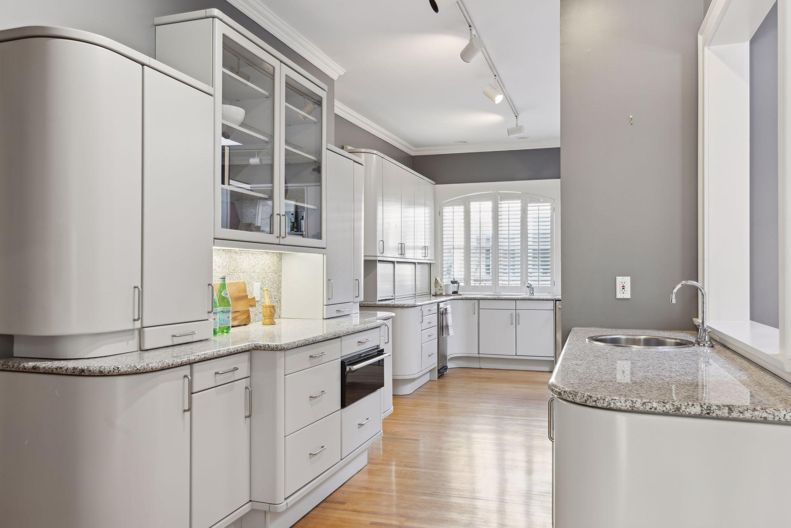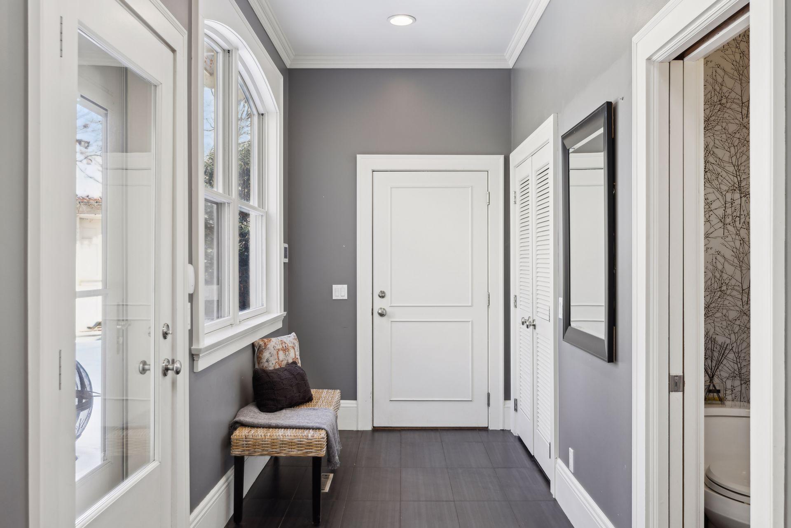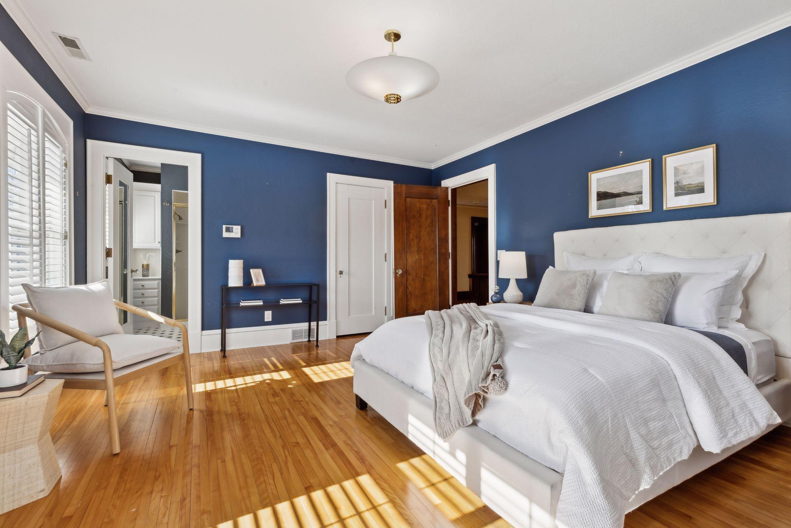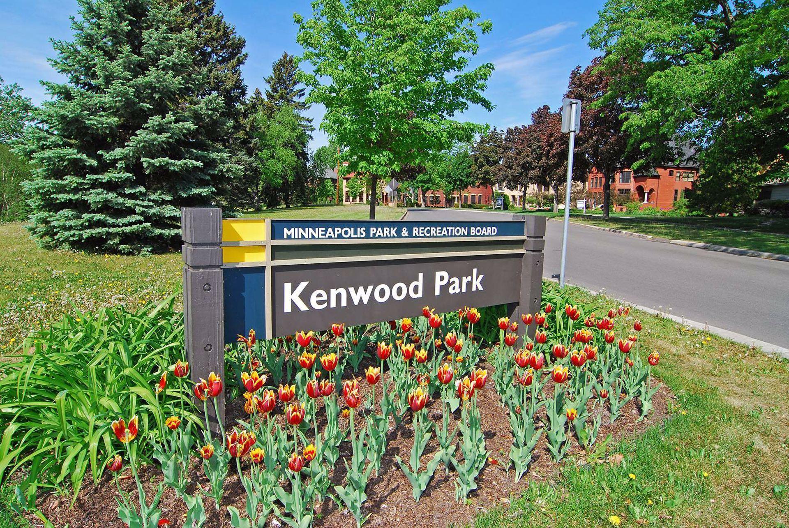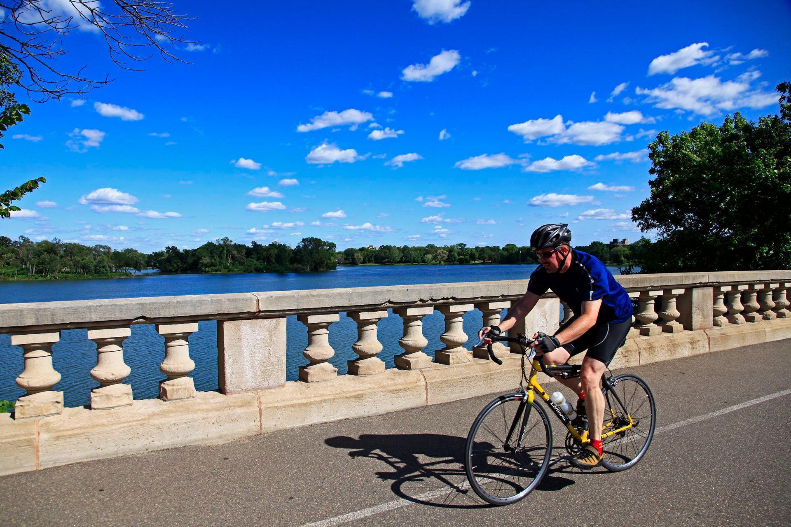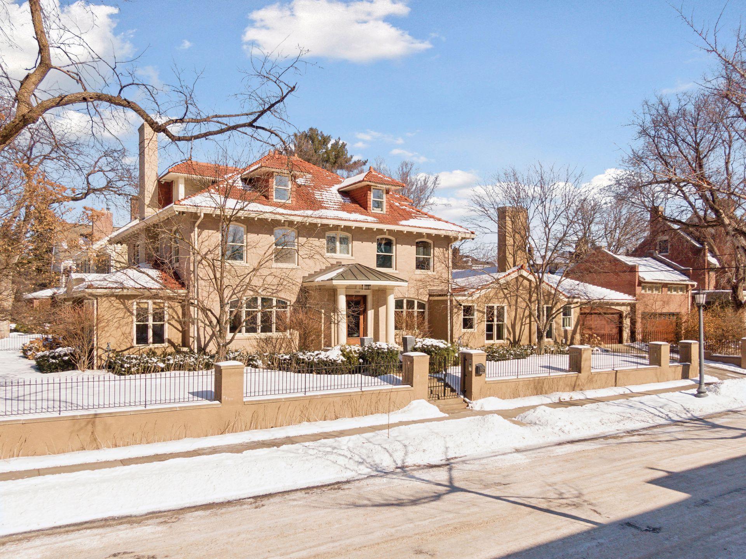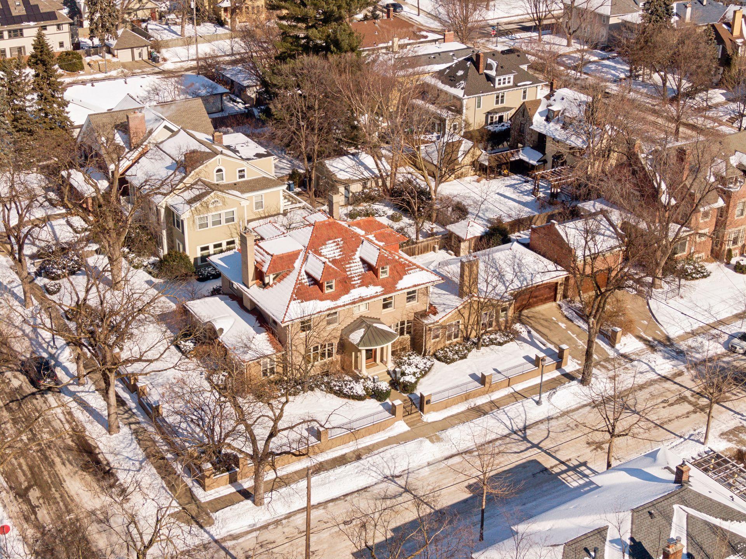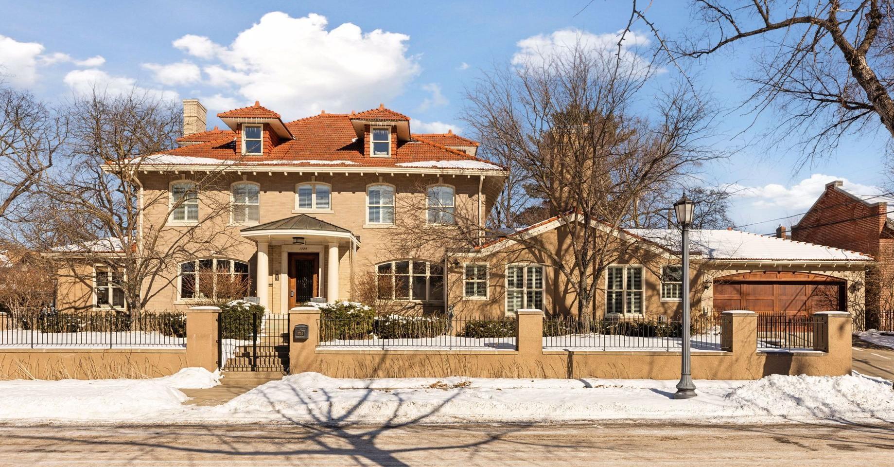1724 SUMMIT AVENUE
1724 Summit Avenue, Minneapolis, 55403, MN
-
Price: $1,850,000
-
Status type: For Sale
-
City: Minneapolis
-
Neighborhood: Lowry Hill
Bedrooms: 4
Property Size :7519
-
Listing Agent: NST16638,NST105992
-
Property type : Single Family Residence
-
Zip code: 55403
-
Street: 1724 Summit Avenue
-
Street: 1724 Summit Avenue
Bathrooms: 7
Year: 1907
Listing Brokerage: Coldwell Banker Burnet
FEATURES
- Refrigerator
- Dryer
- Exhaust Fan
- Dishwasher
- Disposal
- Cooktop
- Double Oven
DETAILS
Exceptional 4 bed, 7 bath home defined by exemplary grand spaces, stunning mahogany woodwork, timeless craftsmanship and abundant natural light. As you enter the main level, you'll find spacious, well-connected living areas perfect for both everyday living and hosting gatherings, complemented by a sunroom offering incredible sunlight. Dining room has beautiful, original stained-glass windows. Oversized kitchen and large family room provide ample space for friends and family. Main floor office w/fireplace & attached bathroom could easily serve as another bedroom. Upper level has 3 bedrooms, each with ensuite baths, providing privacy and convenience. 3rd floor has a fourth bedroom, bathroom and storage space. Lower level is designed for leisure and relaxation, featuring a family room, handcrafted bar, climate-controlled wine cellar and exercise room. Fabulous fenced-in backyard provides private oasis for outdoor gatherings. Large, heated attached garage. Outstanding location, corner lot on prestigious Knox and Summit Ave. Steps to Kenwood Park and Lake of the Isles! Easy access to downtown, airport, & freeways. Check it out!
INTERIOR
Bedrooms: 4
Fin ft² / Living Area: 7519 ft²
Below Ground Living: 1764ft²
Bathrooms: 7
Above Ground Living: 5755ft²
-
Basement Details: Daylight/Lookout Windows, Finished,
Appliances Included:
-
- Refrigerator
- Dryer
- Exhaust Fan
- Dishwasher
- Disposal
- Cooktop
- Double Oven
EXTERIOR
Air Conditioning: Central Air
Garage Spaces: 2
Construction Materials: N/A
Foundation Size: 3122ft²
Unit Amenities:
-
- Natural Woodwork
- Hardwood Floors
- Sun Room
- Vaulted Ceiling(s)
- In-Ground Sprinkler
- Skylight
- Kitchen Center Island
- Wet Bar
Heating System:
-
- Forced Air
ROOMS
| Main | Size | ft² |
|---|---|---|
| Living Room | 39x17 | 1521 ft² |
| Dining Room | 18x14 | 324 ft² |
| Sun Room | 35x10 | 1225 ft² |
| Kitchen | 20x18 | 400 ft² |
| Office | 14x13 | 196 ft² |
| Family Room | 21x18 | 441 ft² |
| Upper | Size | ft² |
|---|---|---|
| Bedroom 1 | 18x13 | 324 ft² |
| Bedroom 2 | 17x14 | 289 ft² |
| Bedroom 3 | 13x10 | 169 ft² |
| Third | Size | ft² |
|---|---|---|
| Bedroom 4 | 27x10 | 729 ft² |
| Lower | Size | ft² |
|---|---|---|
| Family Room | 41x12 | 1681 ft² |
| Exercise Room | 13x11 | 169 ft² |
| Bar/Wet Bar Room | 18x11 | 324 ft² |
| Wine Cellar | 13x10 | 169 ft² |
LOT
Acres: N/A
Lot Size Dim.: See Lister
Longitude: 44.9656
Latitude: -93.3016
Zoning: Residential-Single Family
FINANCIAL & TAXES
Tax year: 2023
Tax annual amount: $27,344
MISCELLANEOUS
Fuel System: N/A
Sewer System: City Sewer/Connected
Water System: City Water/Connected
ADITIONAL INFORMATION
MLS#: NST7615411
Listing Brokerage: Coldwell Banker Burnet

ID: 3530407
Published: February 22, 2025
Last Update: February 22, 2025
Views: 19


