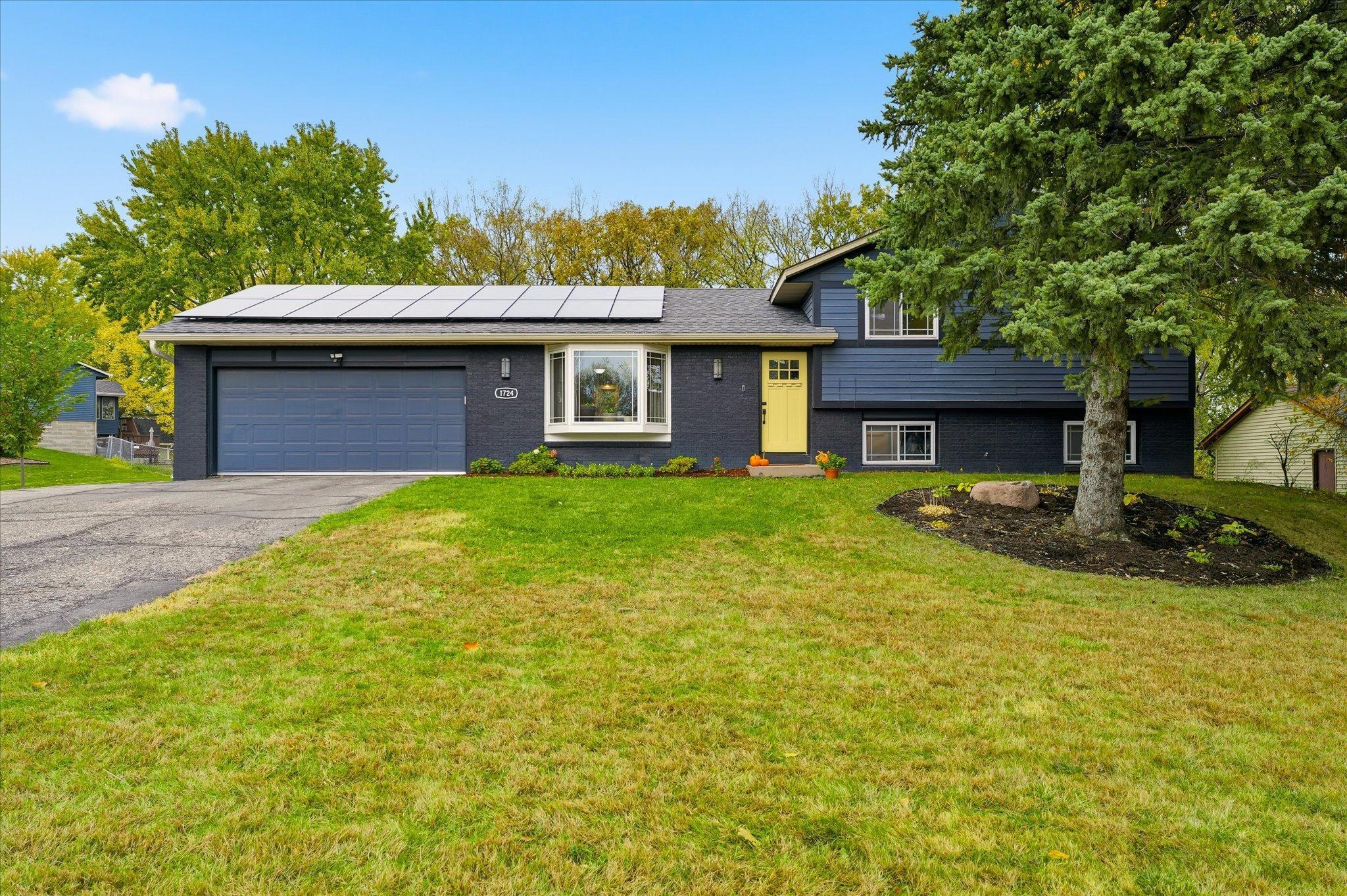1724 140TH STREET
1724 140th Street, Burnsville, 55337, MN
-
Price: $389,900
-
Status type: For Sale
-
City: Burnsville
-
Neighborhood: Burnhaven Woods
Bedrooms: 4
Property Size :2100
-
Listing Agent: NST26146,NST55066
-
Property type : Single Family Residence
-
Zip code: 55337
-
Street: 1724 140th Street
-
Street: 1724 140th Street
Bathrooms: 2
Year: 1979
Listing Brokerage: Exp Realty, LLC.
FEATURES
- Refrigerator
- Washer
- Dryer
- Microwave
- Dishwasher
- Cooktop
- Gas Water Heater
DETAILS
Charming 4 level split in convenient location. . Main level features large open kitchen fit for a chef. Ample cabinet and countertop space, living room, eat in kitchen leads out to maintenance free deck over looking fully fenced park like back yard. Upper level offers 3 bedrooms, full bath with tile surround, 3rd level provides large family room, gas fireplace, walkout, flex area great for an office or game room, 4th level supplies laundry, storage, and a 4th bedroom. Call today for a private showing!!!
INTERIOR
Bedrooms: 4
Fin ft² / Living Area: 2100 ft²
Below Ground Living: 972ft²
Bathrooms: 2
Above Ground Living: 1128ft²
-
Basement Details: Finished, Walkout,
Appliances Included:
-
- Refrigerator
- Washer
- Dryer
- Microwave
- Dishwasher
- Cooktop
- Gas Water Heater
EXTERIOR
Air Conditioning: Central Air
Garage Spaces: 2
Construction Materials: N/A
Foundation Size: 1128ft²
Unit Amenities:
-
- Kitchen Window
- Deck
- Kitchen Center Island
- Tile Floors
Heating System:
-
- Forced Air
ROOMS
| Main | Size | ft² |
|---|---|---|
| Living Room | 15 X 13 | 225 ft² |
| Kitchen | 10 X 10 | 100 ft² |
| Informal Dining Room | 10 X 10 | 100 ft² |
| Deck | 12 X 12 | 144 ft² |
| Lower | Size | ft² |
|---|---|---|
| Family Room | 24 X 21 | 576 ft² |
| Bedroom 4 | 16 X 14 | 256 ft² |
| Flex Room | 10 X 9 | 100 ft² |
| Upper | Size | ft² |
|---|---|---|
| Bedroom 1 | 14 X 12 | 196 ft² |
| Bedroom 2 | 12 X 11 | 144 ft² |
| Bedroom 3 | 10 X 9 | 100 ft² |
LOT
Acres: N/A
Lot Size Dim.: 110X166X80X202
Longitude: 44.7512
Latitude: -93.3012
Zoning: Residential-Single Family
FINANCIAL & TAXES
Tax year: 2025
Tax annual amount: $3,662
MISCELLANEOUS
Fuel System: N/A
Sewer System: City Sewer/Connected
Water System: City Water/Connected
ADDITIONAL INFORMATION
MLS#: NST7821478
Listing Brokerage: Exp Realty, LLC.

ID: 4258630
Published: October 31, 2025
Last Update: October 31, 2025
Views: 1






