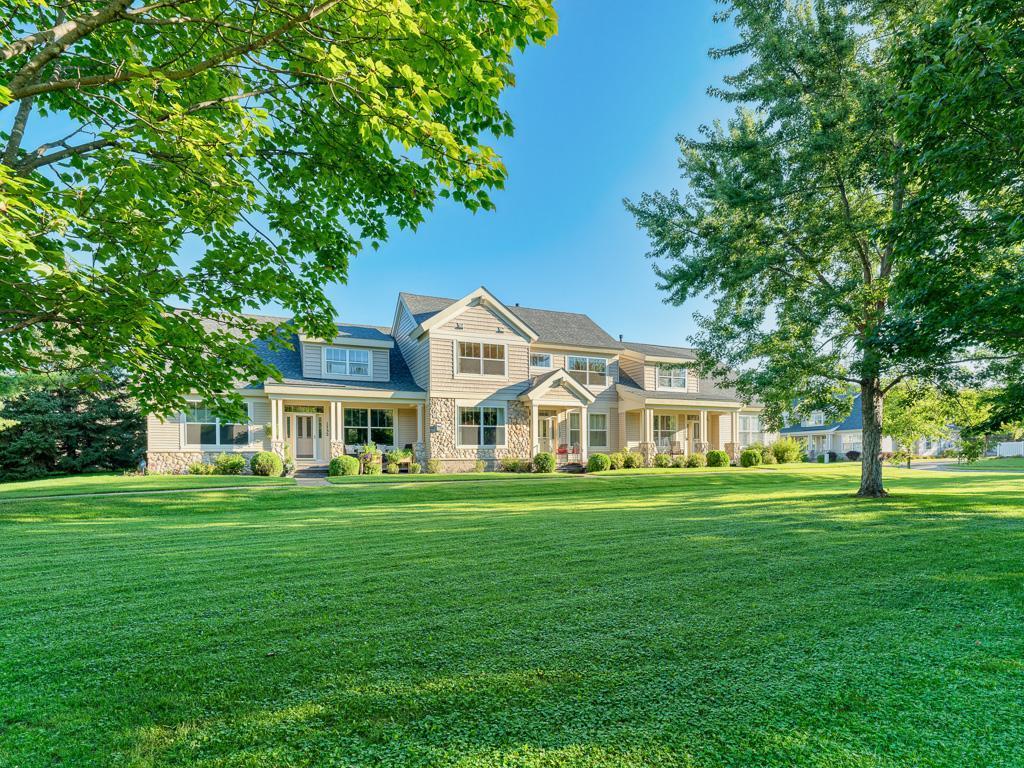1722 RIVERSPOINTE PLACE
1722 Riverspointe Place, Anoka, 55303, MN
-
Price: $425,000
-
Status type: For Sale
-
City: Anoka
-
Neighborhood: Cic 93 Riverspointe
Bedrooms: 2
Property Size :2563
-
Listing Agent: NST26330,NST49662
-
Property type : Townhouse Side x Side
-
Zip code: 55303
-
Street: 1722 Riverspointe Place
-
Street: 1722 Riverspointe Place
Bathrooms: 3
Year: 2002
Listing Brokerage: Realty ONE Group Choice
FEATURES
- Range
- Refrigerator
- Washer
- Dryer
- Microwave
- Exhaust Fan
- Dishwasher
- Water Softener Owned
- Disposal
- Humidifier
- Gas Water Heater
- Stainless Steel Appliances
DETAILS
Location, Location, Location! This exceptional 2 bedroom, 3 bathroom townhome is one of the largest floor plans in the coveted Riverspointe townhome development, showcasing breathtaking views of expansive green space and the beautiful Rum River from every window. The main level features an open & spacious floor plan, built-ins, gas fireplace and a cozy sunroom. The kitchen boasts abundant cabinet space with tons of pull out drawers, a built-in desk/coffee bar, center island, maple HDWD floors and newer SS appliances. The upper level boasts a very generous size loft area, spacious 2nd bedroom, 3/4 bath, and ample storage area. Primary ensuite on main level has a walk-in closet, seperate tub and shower, granite countertops and the convenience of a motorized window blind. Step outside to your patio with a privacy fence - another place to relax and unwind. Walking distance to downtown Anoka to enjoy all the exciting events happening: Concerts in the park, brewery, wine bar,restaurants, ice cream shop, Halloween festivities and home Anoka football games at Goodrich field! Enjoy scenic walks along the Rum River trails just steps from your front porch. This home offers a rare opportunity to live where natural beauty meets modern convenience - don't miss your chance to see it! Enjoy life near the Rum River, feel the breeze and watch the beauty of nature at your doorstep.
INTERIOR
Bedrooms: 2
Fin ft² / Living Area: 2563 ft²
Below Ground Living: N/A
Bathrooms: 3
Above Ground Living: 2563ft²
-
Basement Details: None,
Appliances Included:
-
- Range
- Refrigerator
- Washer
- Dryer
- Microwave
- Exhaust Fan
- Dishwasher
- Water Softener Owned
- Disposal
- Humidifier
- Gas Water Heater
- Stainless Steel Appliances
EXTERIOR
Air Conditioning: Central Air
Garage Spaces: 2
Construction Materials: N/A
Foundation Size: 1500ft²
Unit Amenities:
-
- Patio
- Porch
- Natural Woodwork
- Hardwood Floors
- Sun Room
- Ceiling Fan(s)
- Local Area Network
- Washer/Dryer Hookup
- Paneled Doors
- Kitchen Center Island
- Tile Floors
- Main Floor Primary Bedroom
- Primary Bedroom Walk-In Closet
Heating System:
-
- Boiler
ROOMS
| Main | Size | ft² |
|---|---|---|
| Living Room | 19x16 | 361 ft² |
| Dining Room | 11x13 | 121 ft² |
| Kitchen | 16x15 | 256 ft² |
| Laundry | 7x6 | 49 ft² |
| Bedroom 1 | 17x12 | 289 ft² |
| Walk In Closet | 7x6.5 | 44.92 ft² |
| Sun Room | 16x10 | 256 ft² |
| Upper | Size | ft² |
|---|---|---|
| Bedroom 2 | 12x14 | 144 ft² |
| Loft | 24x19 | 576 ft² |
| Storage | 35x9 | 1225 ft² |
LOT
Acres: N/A
Lot Size Dim.: common
Longitude: 45.1946
Latitude: -93.3911
Zoning: Residential-Single Family
FINANCIAL & TAXES
Tax year: 2025
Tax annual amount: $4,609
MISCELLANEOUS
Fuel System: N/A
Sewer System: City Sewer/Connected
Water System: City Water/Connected
ADDITIONAL INFORMATION
MLS#: NST7807890
Listing Brokerage: Realty ONE Group Choice

ID: 4153815
Published: September 26, 2025
Last Update: September 26, 2025
Views: 6






