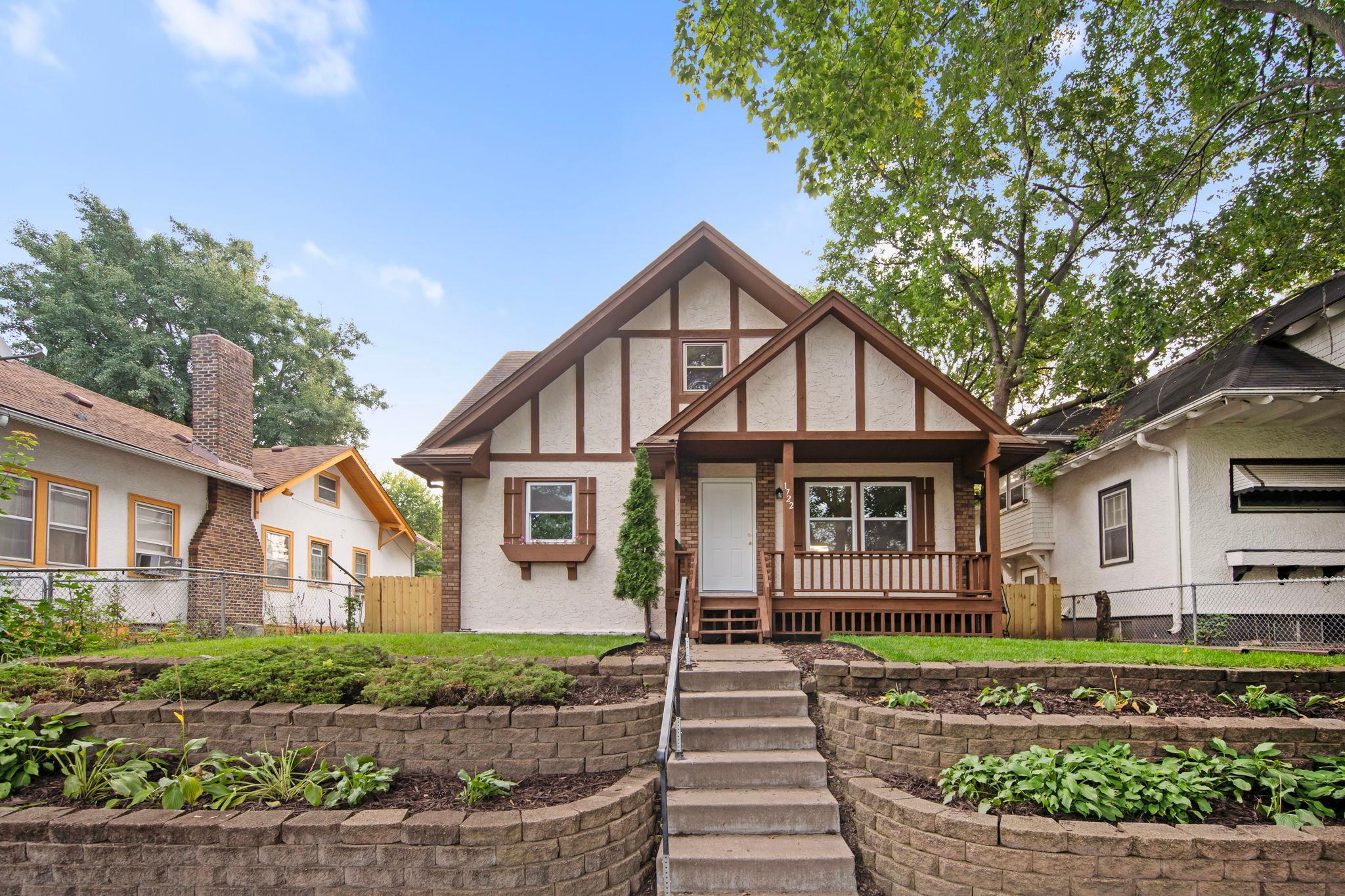1722 QUEEN AVENUE
1722 Queen Avenue, Minneapolis, 55411, MN
-
Price: $349,900
-
Status type: For Sale
-
City: Minneapolis
-
Neighborhood: Willard - Hay
Bedrooms: 4
Property Size :2077
-
Listing Agent: NST16539,NST49964
-
Property type : Single Family Residence
-
Zip code: 55411
-
Street: 1722 Queen Avenue
-
Street: 1722 Queen Avenue
Bathrooms: 3
Year: 1980
Listing Brokerage: Re/Max Prodigy
FEATURES
- Range
- Refrigerator
- Microwave
- Dishwasher
DETAILS
Welcome to this beautifully updated home in the heart of Minneapolis! Featuring a brand-new kitchen with sleek Corian countertops, new luxury vinyl plank flooring, fresh paint, and new carpet throughout, this home is move-in ready. All bathrooms have been tastefully remodeled with modern finishes. The yard has been finished with new sod, and the driveway is brand new. The main level offers the convenience of one-level living with a spacious bedroom, full bathroom, and an abundance of natural light. Upstairs you'll find two additional bedrooms, another full bathroom, and two generous storage closets—perfect for keeping things organized. The finished lower level provides a large family room, fourth bedroom, and great space for entertaining or relaxing. Centrally located near parks, schools, and major routes, this home blends comfort, style, and functionality. Don’t miss this opportunity!
INTERIOR
Bedrooms: 4
Fin ft² / Living Area: 2077 ft²
Below Ground Living: 583ft²
Bathrooms: 3
Above Ground Living: 1494ft²
-
Basement Details: Egress Window(s), Full,
Appliances Included:
-
- Range
- Refrigerator
- Microwave
- Dishwasher
EXTERIOR
Air Conditioning: Central Air
Garage Spaces: 1
Construction Materials: N/A
Foundation Size: 780ft²
Unit Amenities:
-
- Kitchen Window
- Porch
- Natural Woodwork
- Ceiling Fan(s)
- Tile Floors
Heating System:
-
- Forced Air
ROOMS
| Main | Size | ft² |
|---|---|---|
| Living Room | 11x13 | 121 ft² |
| Dining Room | 9x11 | 81 ft² |
| Kitchen | 8x12 | 64 ft² |
| Bedroom 1 | 11x13 | 121 ft² |
| Lower | Size | ft² |
|---|---|---|
| Family Room | 12x13 | 144 ft² |
| Bedroom 4 | 12x13 | 144 ft² |
| Laundry | 11x17 | 121 ft² |
| Upper | Size | ft² |
|---|---|---|
| Bedroom 2 | 12x14 | 144 ft² |
| Bedroom 3 | 10x14 | 100 ft² |
LOT
Acres: N/A
Lot Size Dim.: 128x42x128x40
Longitude: 44.9977
Latitude: -93.3091
Zoning: Residential-Single Family
FINANCIAL & TAXES
Tax year: 2025
Tax annual amount: $3,507
MISCELLANEOUS
Fuel System: N/A
Sewer System: City Sewer/Connected
Water System: City Water/Connected
ADDITIONAL INFORMATION
MLS#: NST7802188
Listing Brokerage: Re/Max Prodigy

ID: 4109208
Published: September 15, 2025
Last Update: September 15, 2025
Views: 1






