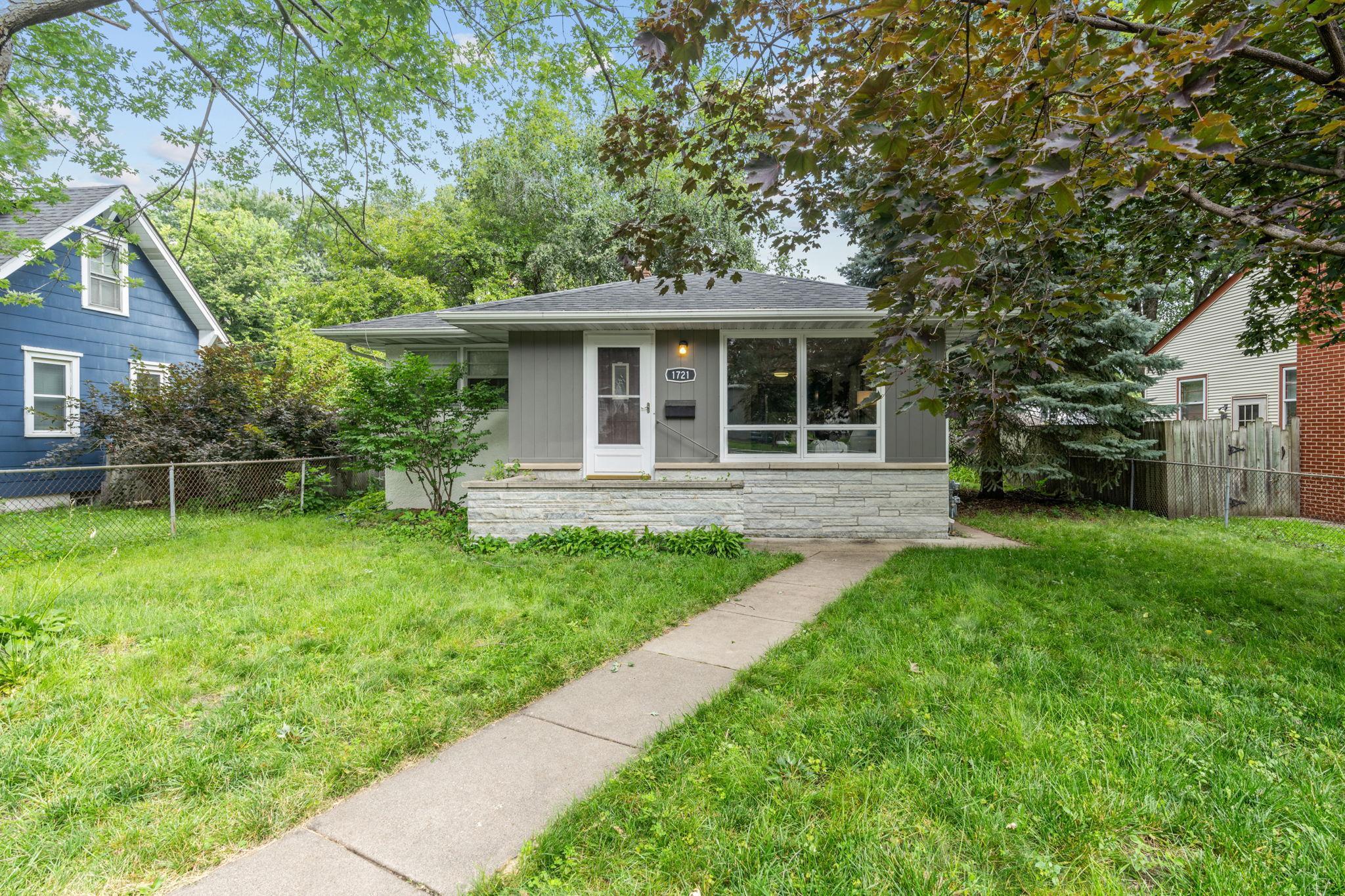1721 SHERIDAN AVENUE
1721 Sheridan Avenue, Saint Paul, 55116, MN
-
Price: $414,900
-
Status type: For Sale
-
City: Saint Paul
-
Neighborhood: Highland
Bedrooms: 4
Property Size :2064
-
Listing Agent: NST11236,NST107725
-
Property type : Single Family Residence
-
Zip code: 55116
-
Street: 1721 Sheridan Avenue
-
Street: 1721 Sheridan Avenue
Bathrooms: 2
Year: 1959
Listing Brokerage: Keller Williams Integrity Realty
FEATURES
- Range
- Refrigerator
- Washer
- Dryer
- Microwave
- Exhaust Fan
- Dishwasher
- Disposal
DETAILS
Welcome to this beautifully updated home in the Highland neighborhood, perfectly situated on a quiet, tree-lined street. Step inside to a light-filled living room with large picture windows, open to a dining area that flows seamlessly into the stylish kitchen featuring bold cabinetry, stainless steel appliances, and generous storage. Three comfortable bedrooms on the main level provide flexibility for family, guests, or a home office. The finished lower level expands your living space with a spacious family room—ideal for movie nights or game days—plus two versatile bonus rooms, bedroom and a second bathroom, offering endless possibilities for work, hobbies, or guest accommodations. A large laundry area and extra storage add convenience. Outside, enjoy a fully fenced yard with mature trees for privacy, along with a two-car garage and additional parking. Move-in ready and close to parks, schools, shopping, dining, and all the amenities Highland has to offer.
INTERIOR
Bedrooms: 4
Fin ft² / Living Area: 2064 ft²
Below Ground Living: 1032ft²
Bathrooms: 2
Above Ground Living: 1032ft²
-
Basement Details: Daylight/Lookout Windows, Egress Window(s), Finished, Full, Sump Pump,
Appliances Included:
-
- Range
- Refrigerator
- Washer
- Dryer
- Microwave
- Exhaust Fan
- Dishwasher
- Disposal
EXTERIOR
Air Conditioning: Central Air
Garage Spaces: 2
Construction Materials: N/A
Foundation Size: 1032ft²
Unit Amenities:
-
- Patio
- Kitchen Window
- Ceiling Fan(s)
- Washer/Dryer Hookup
- Tile Floors
- Main Floor Primary Bedroom
Heating System:
-
- Forced Air
ROOMS
| Main | Size | ft² |
|---|---|---|
| Living Room | 24x20 | 576 ft² |
| Kitchen | 12x16 | 144 ft² |
| Bedroom 1 | 14x10 | 196 ft² |
| Bedroom 2 | 11x11 | 121 ft² |
| Bedroom 3 | 11x9 | 121 ft² |
| Lower | Size | ft² |
|---|---|---|
| Family Room | 21x13 | 441 ft² |
| Bedroom 4 | 13x8 | 169 ft² |
| Office | 12x9 | 144 ft² |
LOT
Acres: N/A
Lot Size Dim.: 50x121
Longitude: 44.9019
Latitude: -93.1731
Zoning: Residential-Single Family
FINANCIAL & TAXES
Tax year: 2025
Tax annual amount: $5,680
MISCELLANEOUS
Fuel System: N/A
Sewer System: City Sewer/Connected
Water System: City Water/Connected
ADDITIONAL INFORMATION
MLS#: NST7797727
Listing Brokerage: Keller Williams Integrity Realty

ID: 4075210
Published: September 04, 2025
Last Update: September 04, 2025
Views: 6






