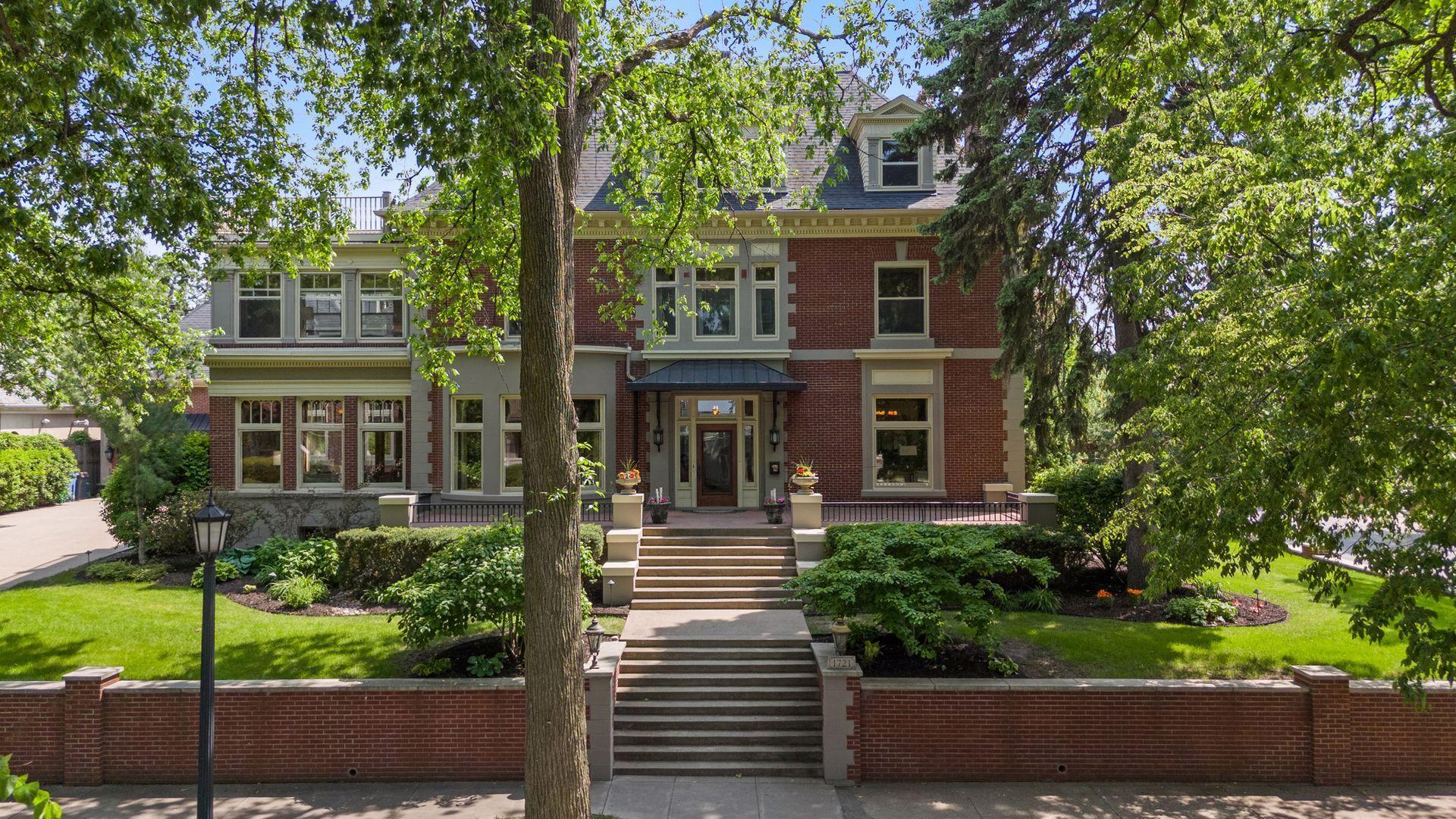1721 MOUNT CURVE AVENUE
1721 Mount Curve Avenue, Minneapolis, 55403, MN
-
Price: $3,150,000
-
Status type: For Sale
-
City: Minneapolis
-
Neighborhood: Lowry Hill
Bedrooms: 7
Property Size :10109
-
Listing Agent: NST16644,NST52406
-
Property type : Single Family Residence
-
Zip code: 55403
-
Street: 1721 Mount Curve Avenue
-
Street: 1721 Mount Curve Avenue
Bathrooms: 11
Year: 1906
Listing Brokerage: Edina Realty, Inc.
FEATURES
- Range
- Refrigerator
- Washer
- Dryer
- Microwave
- Exhaust Fan
- Dishwasher
- Disposal
- Freezer
- Wall Oven
- Gas Water Heater
- Double Oven
- Wine Cooler
DETAILS
Welcome to one of Lowry Hill’s most coveted jewels. Impeccably restored and meticulously maintained, this nearly half-acre all-brick estate blends stunning architecture, exceptional privacy, and livability in a premier setting. Sun-filled public rooms flow seamlessly, providing effortless indoor-outdoor living. French doors and porches open to multiple stone patios, terrace, decks and gorgeous mature oaks. The stunning two-story dream kitchen and open family room are the heart of the home, with tall custom cabinetry, expansive cararra marble island, four ovens, and so much more. Every generous bedroom is an ensuite, including four on the second level with laundry room. Retire to a luxuriously comfortable primary suite with its own living room, divine bath and a custom-designed dressing room. The third floor offers an additional ensuite, spacious exercise studio with sauna, steam room, bath and treetop deck, plus a fabulous craft room with full wall of built-ins. Enjoy evenings in the lower-level media room or cozy up to the beautiful bar in the billiards room. The 400-bottle, humidity-controlled wine cellar, secondary laundry room, walk-in vault. Even a tunnel to amazing storage in the sub-garage. On the main level, a 5-car heated and cooled garage, attached carriage house enters the spacious mud room with tall cubbies just off the kitchen. A magical 2800 sq ft, 2 bedroom, 2 bath attached apartment with separate entrance from garage, perfect for extended family, offers amazing flexibility and includes a full kitchen, spacious living and dining room and two decks. Fine craftsmanship and modern updates are evident throughout this impressive residence, including exquisite use of tile and multiple woodburning and gas fireplaces. Timeless, elegant and comfortable. Not to be missed!
INTERIOR
Bedrooms: 7
Fin ft² / Living Area: 10109 ft²
Below Ground Living: 1826ft²
Bathrooms: 11
Above Ground Living: 8283ft²
-
Basement Details: Daylight/Lookout Windows, Egress Window(s), Finished, Full, Storage Space,
Appliances Included:
-
- Range
- Refrigerator
- Washer
- Dryer
- Microwave
- Exhaust Fan
- Dishwasher
- Disposal
- Freezer
- Wall Oven
- Gas Water Heater
- Double Oven
- Wine Cooler
EXTERIOR
Air Conditioning: Central Air
Garage Spaces: 5
Construction Materials: N/A
Foundation Size: 3775ft²
Unit Amenities:
-
- Patio
- Kitchen Window
- Deck
- Porch
- Hardwood Floors
- Walk-In Closet
- Vaulted Ceiling(s)
- Security System
- In-Ground Sprinkler
- Exercise Room
- Hot Tub
- Sauna
- Skylight
- Kitchen Center Island
- French Doors
- Wet Bar
- Walk-Up Attic
- Outdoor Kitchen
- Tile Floors
- Primary Bedroom Walk-In Closet
Heating System:
-
- Forced Air
ROOMS
| Main | Size | ft² |
|---|---|---|
| Foyer | 20x12 | 400 ft² |
| Library | 34x13 | 1156 ft² |
| Living Room | 36x18 | 1296 ft² |
| Dining Room | 22x16 | 484 ft² |
| Family Room | 24x22 | 576 ft² |
| Kitchen | 25x22 | 625 ft² |
| Mud Room | 19x8 | 361 ft² |
| Screened Porch | 20x15 | 400 ft² |
| Patio | 38x37 | 1444 ft² |
| Patio | 17x15 | 289 ft² |
| Patio | 48x11 | 2304 ft² |
| Second | Size | ft² |
|---|---|---|
| Bedroom 1 | 30x17 | 900 ft² |
| Bedroom 2 | 17x17 | 289 ft² |
| Bedroom 3 | 17x14 | 289 ft² |
| Bedroom 4 | 15x13 | 225 ft² |
| Laundry | 11x6 | 121 ft² |
| Bedroom 6 | 16x14 | 256 ft² |
| Third | Size | ft² |
|---|---|---|
| Bedroom 5 | 33x16 | 1089 ft² |
| Exercise Room | 30x26 | 900 ft² |
| Steam Room/Shower | 7x6 | 49 ft² |
| Sauna | 6x6 | 36 ft² |
| Hobby Room | 18x16 | 324 ft² |
| Lower | Size | ft² |
|---|---|---|
| Media Room | 20x17 | 400 ft² |
| Billiard | 21x21 | 441 ft² |
| Bar/Wet Bar Room | 21x10 | 441 ft² |
| Wine Cellar | 12x9 | 144 ft² |
| Laundry | 11x8 | 121 ft² |
| Storage | 60x16 | 3600 ft² |
LOT
Acres: N/A
Lot Size Dim.: 134x150
Longitude: 44.9677
Latitude: -93.3016
Zoning: Residential-Single Family
FINANCIAL & TAXES
Tax year: 2025
Tax annual amount: $51,753
MISCELLANEOUS
Fuel System: N/A
Sewer System: City Sewer/Connected
Water System: City Water/Connected
ADDITIONAL INFORMATION
MLS#: NST7739453
Listing Brokerage: Edina Realty, Inc.

ID: 3740524
Published: June 04, 2025
Last Update: June 04, 2025
Views: 9






