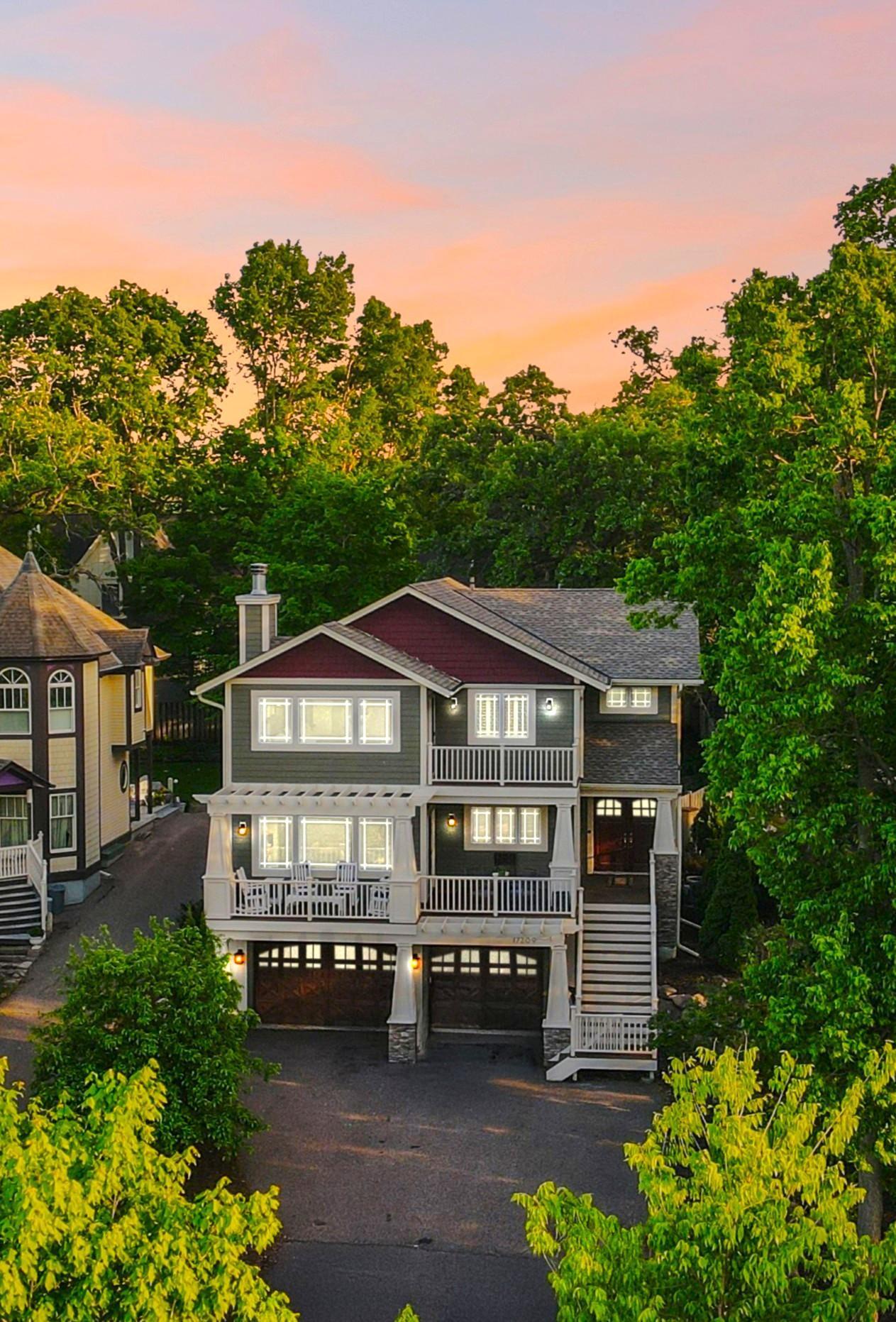17209 GRAYS BAY BOULEVARD
17209 Grays Bay Boulevard, Wayzata (Minnetonka), 55391, MN
-
Price: $1,495,000
-
Status type: For Sale
-
City: Wayzata (Minnetonka)
-
Neighborhood: Thorpe Bros Groveland Shores
Bedrooms: 4
Property Size :3082
-
Listing Agent: NST18379,NST508044
-
Property type : Single Family Residence
-
Zip code: 55391
-
Street: 17209 Grays Bay Boulevard
-
Street: 17209 Grays Bay Boulevard
Bathrooms: 3
Year: 2007
Listing Brokerage: Lakes Sotheby's International Realty
FEATURES
- Refrigerator
- Microwave
- Exhaust Fan
- Dishwasher
- Water Softener Owned
- Disposal
- Cooktop
- Wall Oven
- Double Oven
- Stainless Steel Appliances
DETAILS
An extraordinary and rare offering from renowned Architect Howard Theis, a spacious home, nestled in one of Lake Minnetonka’s most coveted neighborhoods. Homes overlooking Gray’s Bay rarely come to market. This Craftsman inspired gem, allows you to live lake life, without the long commute. With sweeping views of the bay, the residence seamlessly blends striking architectural lines with the peaceful rhythm of lake area living. The interior is a designer-curated masterpiece, featuring vibrant living spaces, thoughtful flow, and high-end materials throughout. The first-floor cedar front balcony is uniquely large and can accommodate many activities including outdoor dining and sitting area comfort. The primary suite opens to a private balcony overlooking the water—perfect for greeting the sunrise or sunset. A tucked-under garage provides discreet functionality while preserving the home’s clean, modern aesthetic. Enjoy the tranquility of this intimate community while being just minutes from major freeway access, making daily commutes and city excursions effortlessly convenient. Located within the top-ranked Minnetonka School District, this home offers not only beauty and privacy but access to some of Minnesota’s most prestigious education. New roof and HVAC in 2024 with meticulous home care are an added benefit to the tasteful interior design. Gray’s Bay public lake access and boat launch across the street; Libbs Lake just 0.7 miles away has opportunities for swimming, fishing, and boating, and offers numerous opportunities to enjoy the lake area to the fullest. Opportunity to renew boat slip lease, located one mile away on Libbs Lake, at time of purchase only via separate transaction. (Owner of home has had lease for 15-years.) This is more than a home—it is a rare chance to live artfully near the water, in a setting that’s both serene and superbly connected. Just four minutes drive to freeway access and minutes to downtown Wayzata or Minnetonka shopping and dining, you can have all facets of social lifestyle and culture while living in a cozy alcove.
INTERIOR
Bedrooms: 4
Fin ft² / Living Area: 3082 ft²
Below Ground Living: 528ft²
Bathrooms: 3
Above Ground Living: 2554ft²
-
Basement Details: Egress Window(s), Finished, Full, Storage Space, Sump Pump,
Appliances Included:
-
- Refrigerator
- Microwave
- Exhaust Fan
- Dishwasher
- Water Softener Owned
- Disposal
- Cooktop
- Wall Oven
- Double Oven
- Stainless Steel Appliances
EXTERIOR
Air Conditioning: Central Air
Garage Spaces: 2
Construction Materials: N/A
Foundation Size: 1277ft²
Unit Amenities:
-
- Patio
- Kitchen Window
- Deck
- Hardwood Floors
- Balcony
- Ceiling Fan(s)
- Walk-In Closet
- Washer/Dryer Hookup
- Panoramic View
- Kitchen Center Island
- Outdoor Kitchen
- Tile Floors
- Primary Bedroom Walk-In Closet
Heating System:
-
- Forced Air
- Fireplace(s)
ROOMS
| Main | Size | ft² |
|---|---|---|
| Living Room | 15x11 | 225 ft² |
| Dining Room | 11x11 | 121 ft² |
| Family Room | 20x12 | 400 ft² |
| Kitchen | 13x11 | 169 ft² |
| Foyer | 11x07 | 121 ft² |
| Upper | Size | ft² |
|---|---|---|
| Bedroom 1 | 16x15 | 256 ft² |
| Bedroom 2 | 13x12 | 169 ft² |
| Bedroom 3 | 13x12 | 169 ft² |
| Bedroom 4 | 12x11 | 144 ft² |
| Lower | Size | ft² |
|---|---|---|
| Recreation Room | 26x11 | 676 ft² |
LOT
Acres: N/A
Lot Size Dim.: 50X200
Longitude: 44.9488
Latitude: -93.4969
Zoning: Residential-Single Family
FINANCIAL & TAXES
Tax year: 2025
Tax annual amount: $10,635
MISCELLANEOUS
Fuel System: N/A
Sewer System: City Sewer/Connected
Water System: City Water/Connected
ADDITIONAL INFORMATION
MLS#: NST7826136
Listing Brokerage: Lakes Sotheby's International Realty

ID: 4292283
Published: November 12, 2025
Last Update: November 12, 2025
Views: 1






