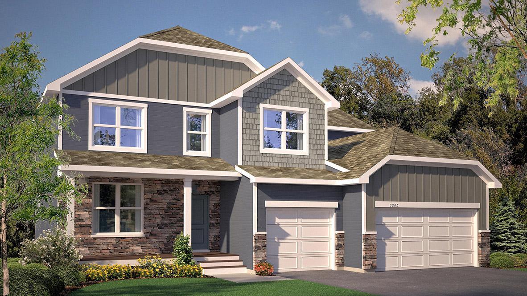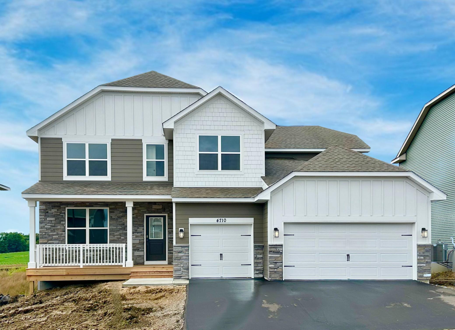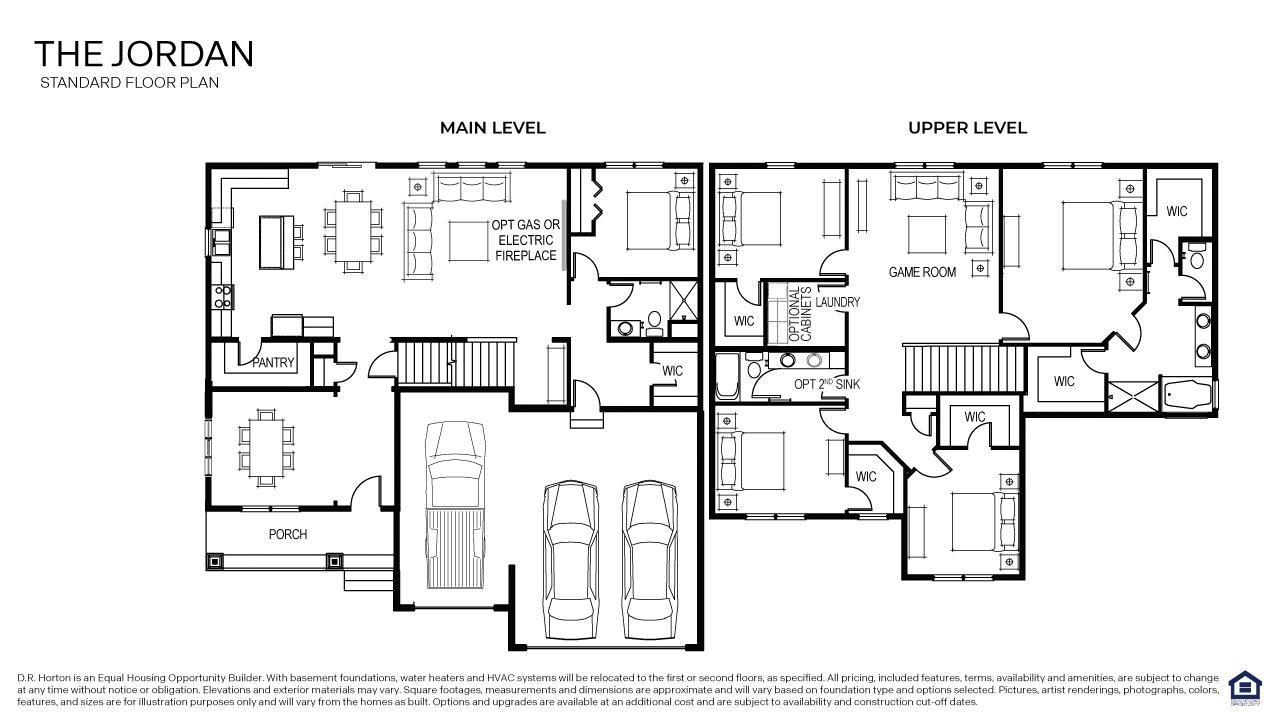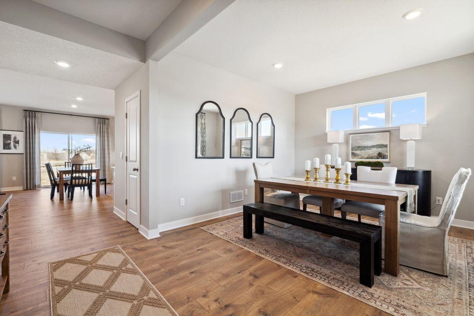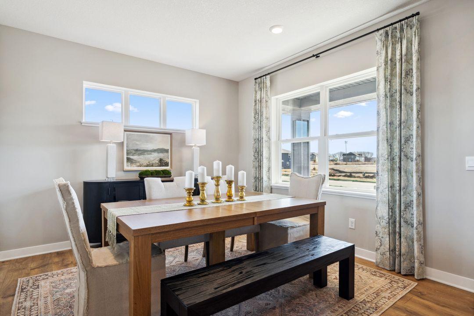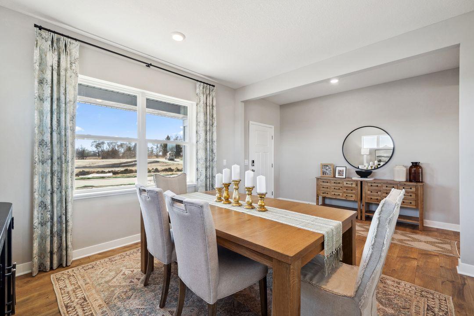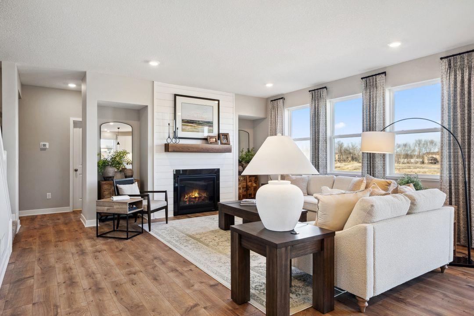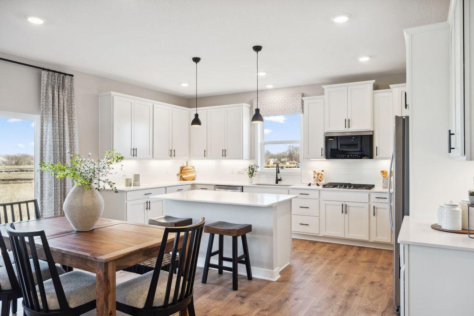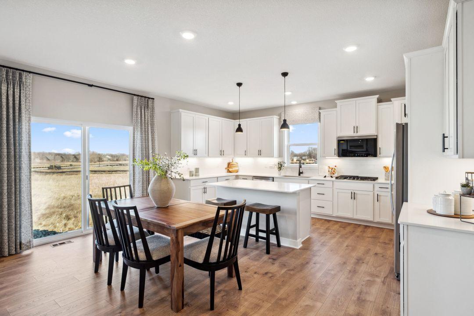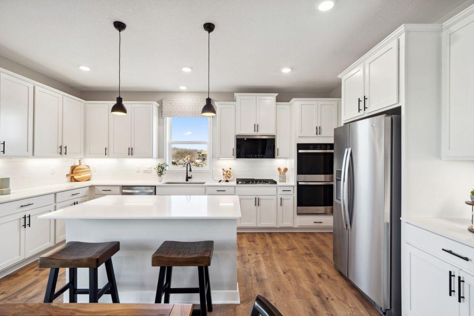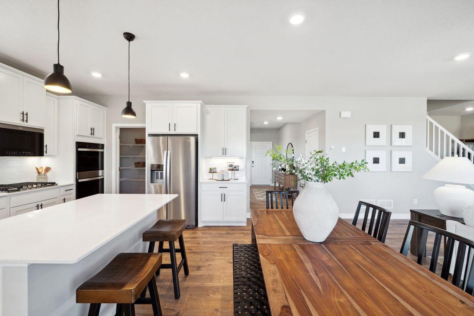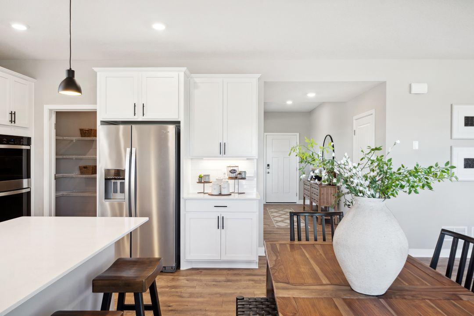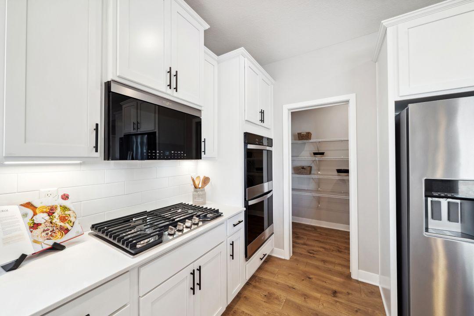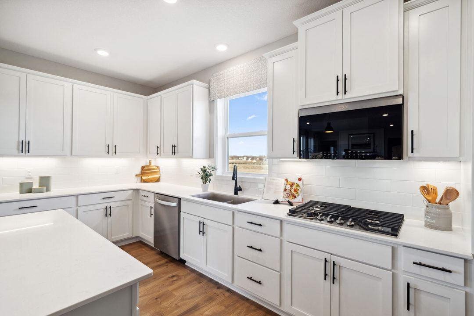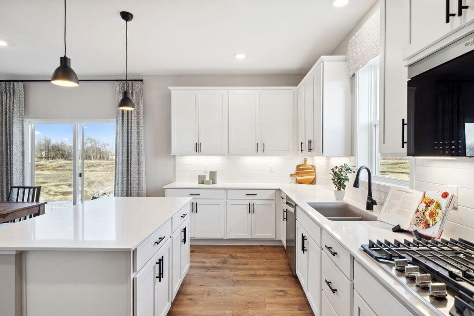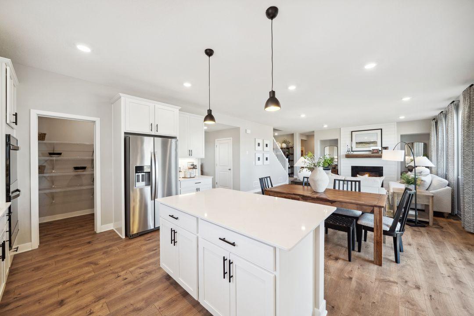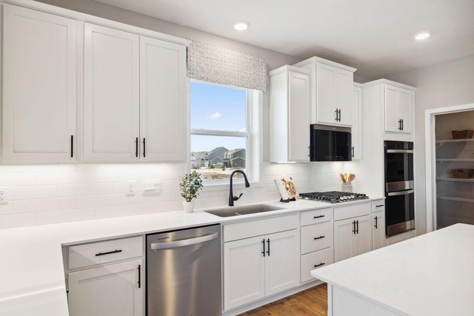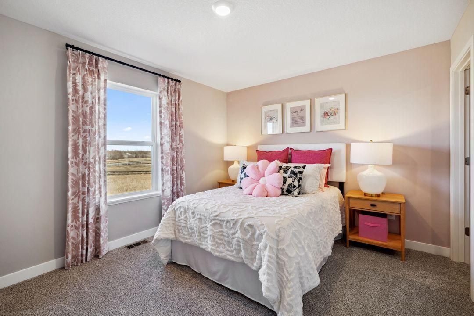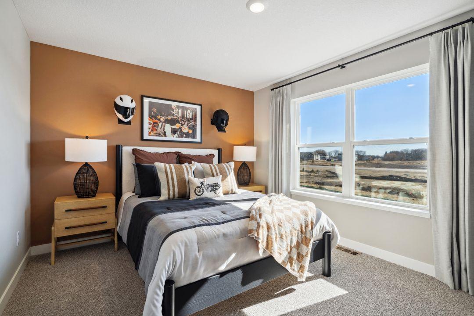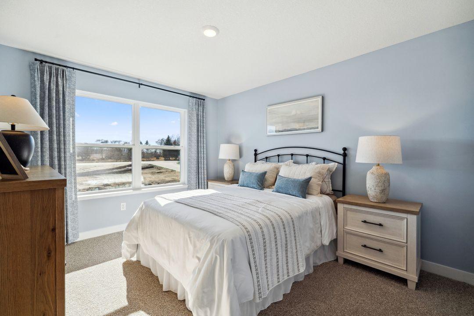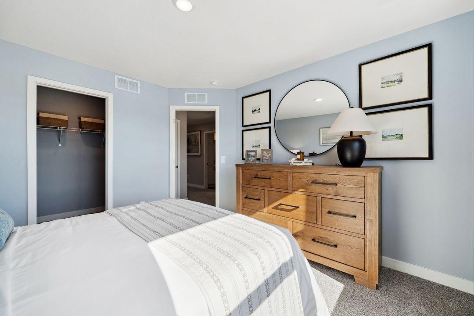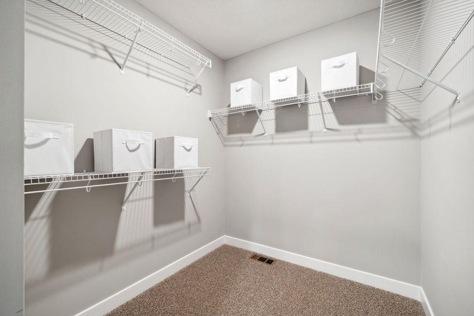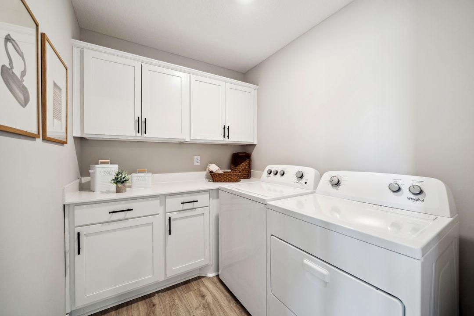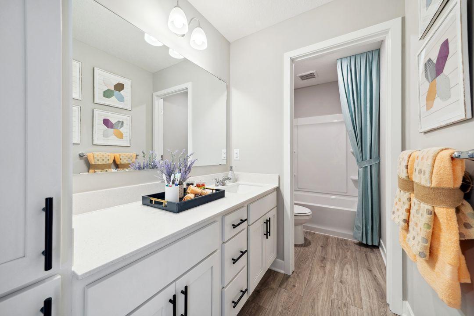17202 DIMENSION AVENUE
17202 Dimension Avenue, Lakeville, 55044, MN
-
Price: $685,000
-
Status type: For Sale
-
City: Lakeville
-
Neighborhood: Brookshire
Bedrooms: 5
Property Size :3003
-
Listing Agent: NST15454,NST226803
-
Property type : Single Family Residence
-
Zip code: 55044
-
Street: 17202 Dimension Avenue
-
Street: 17202 Dimension Avenue
Bathrooms: 3
Year: 2025
Listing Brokerage: D.R. Horton, Inc.
FEATURES
- Refrigerator
- Washer
- Dryer
- Microwave
- Exhaust Fan
- Dishwasher
- Disposal
- Freezer
- Cooktop
- Wall Oven
- Humidifier
- Air-To-Air Exchanger
- Double Oven
- ENERGY STAR Qualified Appliances
- Stainless Steel Appliances
DETAILS
Ask how you can receive up to $10,000 in closing costs on this home! Experience modern luxury and resort-style living in this stunning two-story home designed for comfort and style. The open concept main level features a gourmet kitchen with premium finishes, a spacious great room with a cozy gas fireplace, and a bright dining area perfect for entertaining. A convenient main-level bedroom with a full bath and a dedicated home office offer flexibility for guests or work-from home living. Upstairs, enjoy a large loft ideal for relaxing or recreation, along with four generously sized bedrooms for family and guests. The elegant primary suite provides a serene retreat, complete with ample space and designed touches. Located within a vibrant community, residents have access to an impressive clubhouse featuring indoor and outdoor entertaining spaces, a heated outdoor pool, two pickleball courts, a sport court, playground, and a fully equipped fitness center, to name a few. Discover the perfect blend of modern comfort and resort amenities - the lifestyle you've been waiting for!
INTERIOR
Bedrooms: 5
Fin ft² / Living Area: 3003 ft²
Below Ground Living: N/A
Bathrooms: 3
Above Ground Living: 3003ft²
-
Basement Details: Daylight/Lookout Windows, Drain Tiled, Drainage System, Full, Concrete, Storage Space, Sump Pump, Unfinished,
Appliances Included:
-
- Refrigerator
- Washer
- Dryer
- Microwave
- Exhaust Fan
- Dishwasher
- Disposal
- Freezer
- Cooktop
- Wall Oven
- Humidifier
- Air-To-Air Exchanger
- Double Oven
- ENERGY STAR Qualified Appliances
- Stainless Steel Appliances
EXTERIOR
Air Conditioning: Central Air
Garage Spaces: 3
Construction Materials: N/A
Foundation Size: 1302ft²
Unit Amenities:
-
- Kitchen Window
- Porch
- Walk-In Closet
- Washer/Dryer Hookup
- Security System
- In-Ground Sprinkler
- Paneled Doors
- Kitchen Center Island
- Tile Floors
- Primary Bedroom Walk-In Closet
Heating System:
-
- Forced Air
- Fireplace(s)
- Humidifier
ROOMS
| Main | Size | ft² |
|---|---|---|
| Dining Room | 12 x 11 | 144 ft² |
| Family Room | 18 x 18 | 324 ft² |
| Kitchen | 17 x 13 | 289 ft² |
| Bedroom 5 | 11 x 11 | 121 ft² |
| Flex Room | 13 x 13 | 169 ft² |
| Porch | 19 x 6 | 361 ft² |
| Pantry (Walk-In) | 11 x 5 | 121 ft² |
| Foyer | 17 x 6 | 289 ft² |
| Mud Room | 8 x 7 | 64 ft² |
| Walk In Closet | 7 x 5 | 49 ft² |
| Upper | Size | ft² |
|---|---|---|
| Bedroom 1 | 17 x 14 | 289 ft² |
| Bedroom 2 | 13 x 11 | 169 ft² |
| Bedroom 3 | 13 x 11 | 169 ft² |
| Bedroom 4 | 13 x 11 | 169 ft² |
| Loft | 18 x 15 | 324 ft² |
| Laundry | 8 x 7 | 64 ft² |
| Walk In Closet | 8 x 7 | 64 ft² |
| Walk In Closet | 8 x 7 | 64 ft² |
| Walk In Closet | 7 x 5 | 49 ft² |
| Walk In Closet | 7 x 5 | 49 ft² |
| Walk In Closet | 8 x 6 | 64 ft² |
LOT
Acres: N/A
Lot Size Dim.: 71 x 189 x 70 x 199
Longitude: 44.7003
Latitude: -93.1624
Zoning: Residential-Single Family
FINANCIAL & TAXES
Tax year: 2025
Tax annual amount: $490
MISCELLANEOUS
Fuel System: N/A
Sewer System: City Sewer/Connected
Water System: City Water/Connected
ADDITIONAL INFORMATION
MLS#: NST7818233
Listing Brokerage: D.R. Horton, Inc.

ID: 4230723
Published: October 21, 2025
Last Update: October 21, 2025
Views: 9


