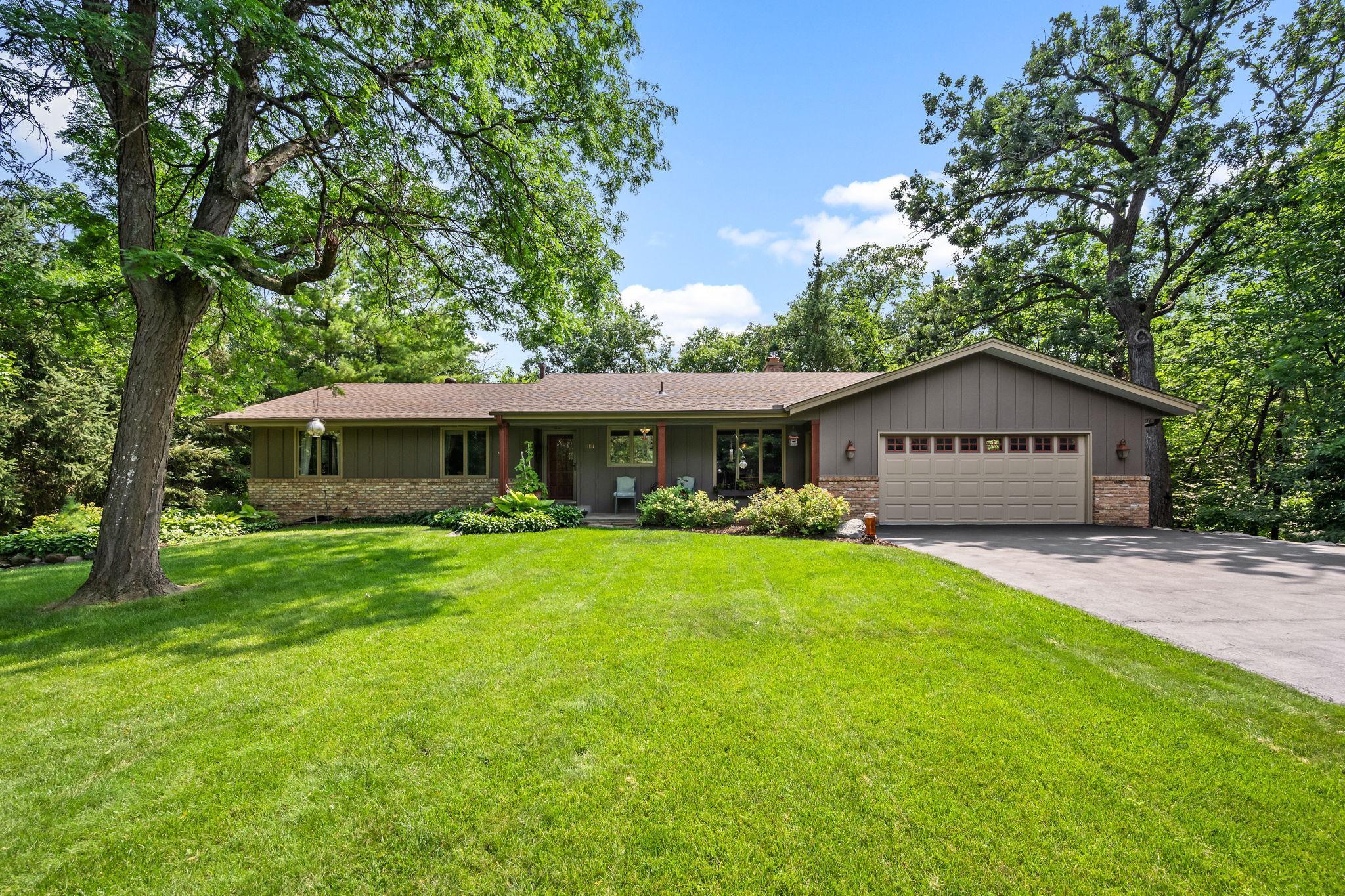17191 CEDARCREST DRIVE
17191 Cedarcrest Drive, Eden Prairie, 55347, MN
-
Price: $585,000
-
Status type: For Sale
-
City: Eden Prairie
-
Neighborhood: Cedar Forest 1st Add
Bedrooms: 4
Property Size :2266
-
Listing Agent: NST16651,NST45401
-
Property type : Single Family Residence
-
Zip code: 55347
-
Street: 17191 Cedarcrest Drive
-
Street: 17191 Cedarcrest Drive
Bathrooms: 3
Year: 1973
Listing Brokerage: Edina Realty, Inc.
FEATURES
- Range
- Refrigerator
- Washer
- Dryer
- Exhaust Fan
- Dishwasher
- Humidifier
- Stainless Steel Appliances
DETAILS
Meticulously maintained Eden Prairie walkout rambler, situated on an amazing 1 acre lot with city convenience and country privacy. Casual style open floor plan with 3 bedrooms on the main level. Kitchen boasts a breakfast bar, Silestone counters, tile floor, 9' ceiling and walkout to deck. Oversized 2 car garage on top, full garage underneath with single door - great work shop. Private well for irrigation.
INTERIOR
Bedrooms: 4
Fin ft² / Living Area: 2266 ft²
Below Ground Living: 804ft²
Bathrooms: 3
Above Ground Living: 1462ft²
-
Basement Details: Block, Finished, Walkout,
Appliances Included:
-
- Range
- Refrigerator
- Washer
- Dryer
- Exhaust Fan
- Dishwasher
- Humidifier
- Stainless Steel Appliances
EXTERIOR
Air Conditioning: Central Air
Garage Spaces: 2
Construction Materials: N/A
Foundation Size: 1462ft²
Unit Amenities:
-
- Deck
- Sun Room
- Ceiling Fan(s)
- Main Floor Primary Bedroom
Heating System:
-
- Forced Air
ROOMS
| Main | Size | ft² |
|---|---|---|
| Living Room | 24x14 | 576 ft² |
| Dining Room | 13x11 | 169 ft² |
| Kitchen | 13x10 | 169 ft² |
| Bedroom 1 | 14x14 | 196 ft² |
| Bedroom 2 | 13x11 | 169 ft² |
| Bedroom 3 | 13x10 | 169 ft² |
| Sun Room | 9x24 | 81 ft² |
| Lower | Size | ft² |
|---|---|---|
| Family Room | 34x15 | 1156 ft² |
| Bedroom 4 | 14x14 | 196 ft² |
LOT
Acres: N/A
Lot Size Dim.: 100x254x165x245
Longitude: 44.8296
Latitude: -93.4952
Zoning: Residential-Single Family
FINANCIAL & TAXES
Tax year: 2025
Tax annual amount: $6,484
MISCELLANEOUS
Fuel System: N/A
Sewer System: City Sewer/Connected
Water System: City Water/Connected,Well
ADDITIONAL INFORMATION
MLS#: NST7791008
Listing Brokerage: Edina Realty, Inc.

ID: 4026614
Published: August 21, 2025
Last Update: August 21, 2025
Views: 1






