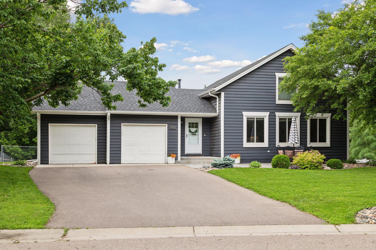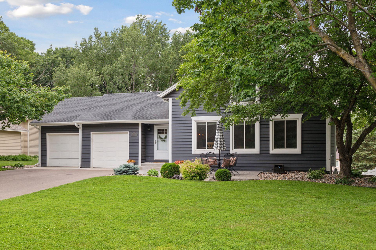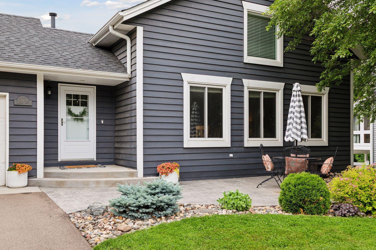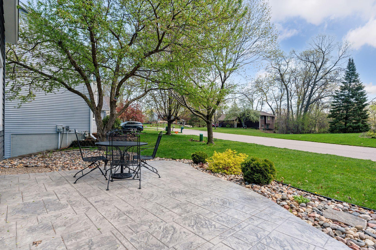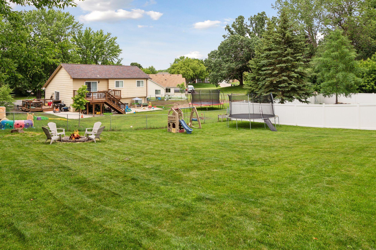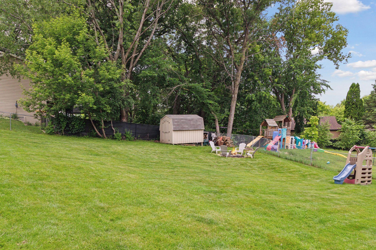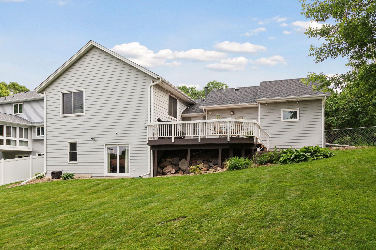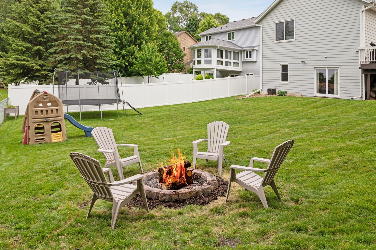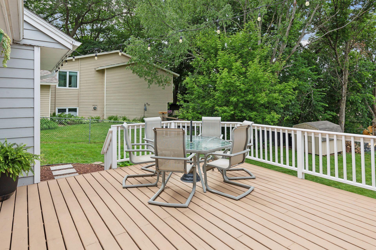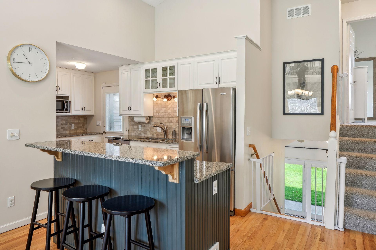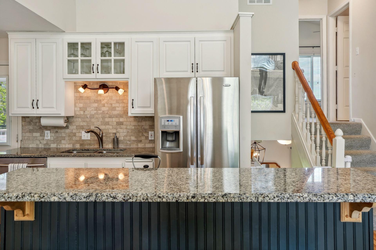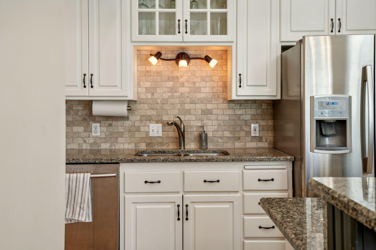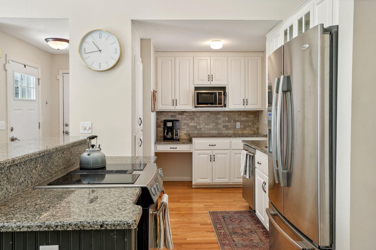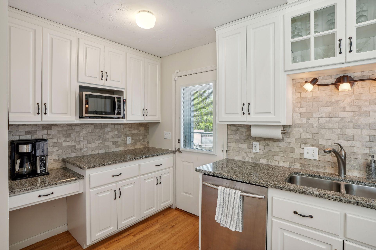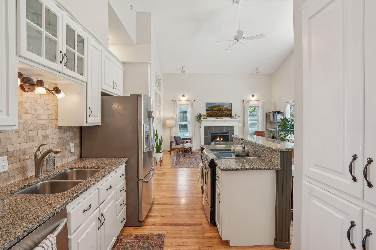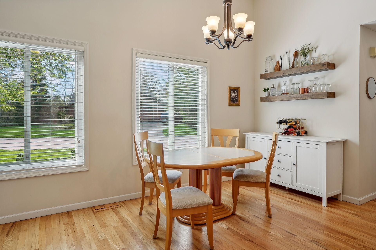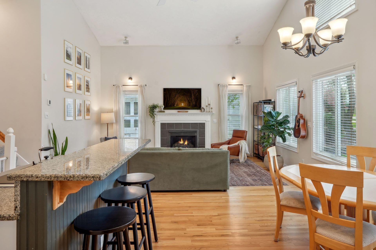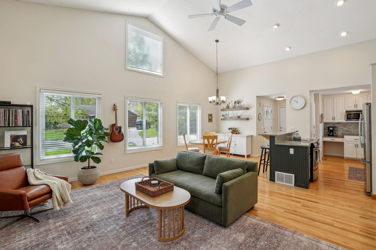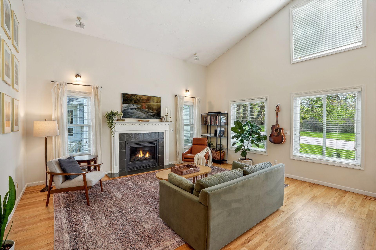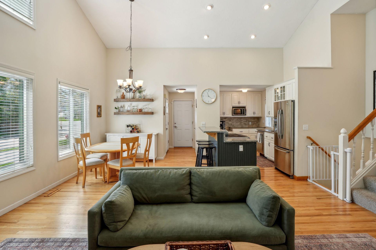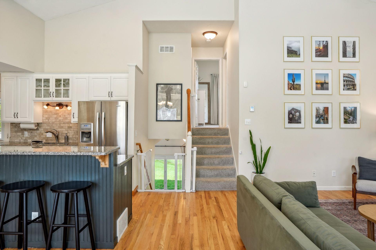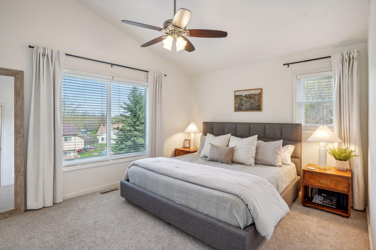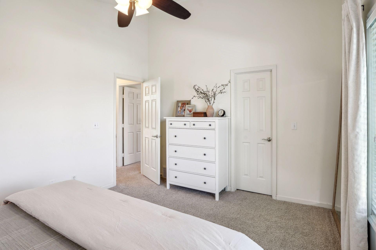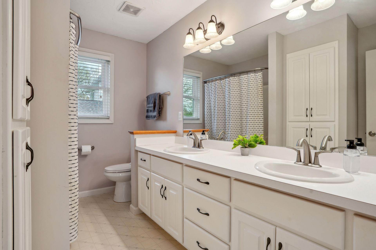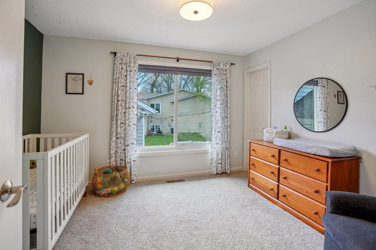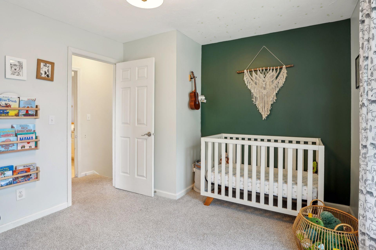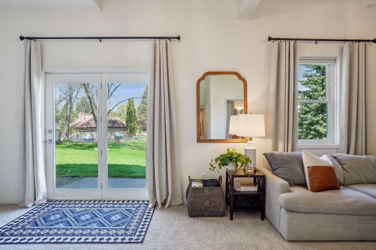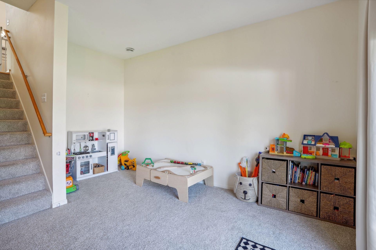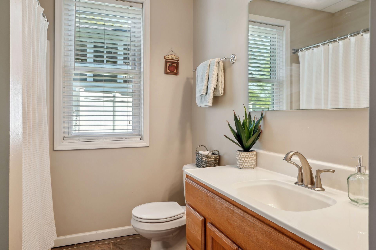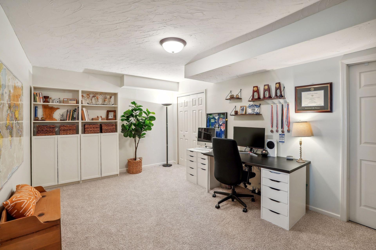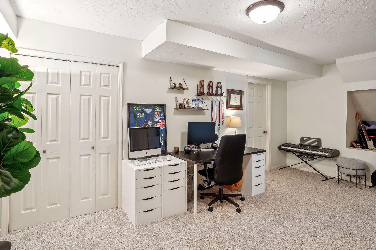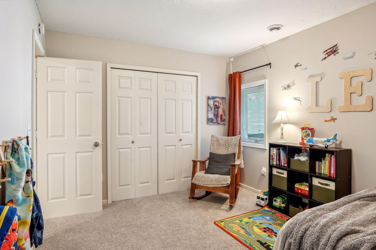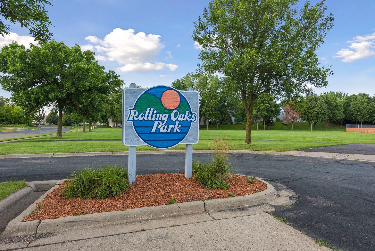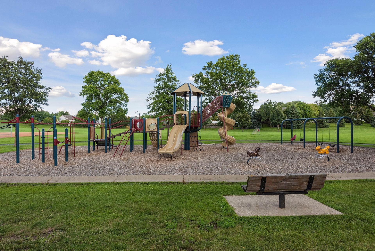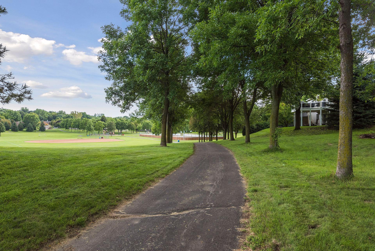17169 JORDAN COURT
17169 Jordan Court, Lakeville, 55044, MN
-
Price: $420,000
-
Status type: For Sale
-
City: Lakeville
-
Neighborhood: Rolling Oaks South
Bedrooms: 3
Property Size :2052
-
Listing Agent: NST16024,NST104428
-
Property type : Single Family Residence
-
Zip code: 55044
-
Street: 17169 Jordan Court
-
Street: 17169 Jordan Court
Bathrooms: 2
Year: 1992
Listing Brokerage: RE/MAX Advantage Plus
FEATURES
- Range
- Refrigerator
- Washer
- Dryer
- Microwave
- Dishwasher
- Water Softener Owned
DETAILS
Charming one of a kind GEM in Lakeville with a ton of character. Move in ready with a long list of updates! Standout curb appeal offering a great location on a cul-de-sac street near shopping, restaurants, and easy access to 35. Vaulted ceilings galore! Light and bright floor plan w/ large windows. Gleaming hardwood floors, neutral, modern colors. Stylish kitchen w/ modern white, custom cabinetry, Granite Countertops, SS appliances, stone tiled backsplash, oversized breakfast bar that overlooks informal dining nook. A warm and cozy gas fireplace anchors the main level adding charm and comfort to this main living space. Enjoy the outdoors on the oversized back deck or front stamped concrete patio, highlight by mature trees. Primary bedroom w/ vaulted ceiling, double windows, walk-in closet and upper bath w/ double sinks. Retreat to the basement that walks out fully fenced in backyard and small patio space. Upgraded, modern light fixtures and updated carpeting. 4th level offers a perfect setup for a private office suite OR would work great for exercise or play room. Other special features include Leaf-Guard Gutters, 6-panel doors throughout, fully fenced backyard, and convenient storage shed for all the extras. Move in ready with a long list of updates completed: New Roof (2022), repainted cedar siding (2020), New carpet (2019), New patio + front landscaping (2021), New furnance and A/C (2023) and much more. Don’t miss this sweet Lakeville house!
INTERIOR
Bedrooms: 3
Fin ft² / Living Area: 2052 ft²
Below Ground Living: 961ft²
Bathrooms: 2
Above Ground Living: 1091ft²
-
Basement Details: Drain Tiled, Finished, Walkout, Wood,
Appliances Included:
-
- Range
- Refrigerator
- Washer
- Dryer
- Microwave
- Dishwasher
- Water Softener Owned
EXTERIOR
Air Conditioning: Central Air
Garage Spaces: 2
Construction Materials: N/A
Foundation Size: 1091ft²
Unit Amenities:
-
- Patio
- Kitchen Window
- Deck
- Natural Woodwork
- Hardwood Floors
- Ceiling Fan(s)
- Walk-In Closet
- Vaulted Ceiling(s)
- Washer/Dryer Hookup
- Paneled Doors
- Kitchen Center Island
- Tile Floors
- Primary Bedroom Walk-In Closet
Heating System:
-
- Forced Air
ROOMS
| Main | Size | ft² |
|---|---|---|
| Living Room | 17x15 | 289 ft² |
| Dining Room | 11x10 | 121 ft² |
| Kitchen | 14x12 | 196 ft² |
| Patio | 16x12 | 256 ft² |
| Lower | Size | ft² |
|---|---|---|
| Family Room | 25x12 | 625 ft² |
| Bedroom 3 | 15x10 | 225 ft² |
| Flex Room | 18x11 | 324 ft² |
| Deck | 14x14 | 196 ft² |
| Upper | Size | ft² |
|---|---|---|
| Bedroom 1 | 14x12 | 196 ft² |
| Bedroom 2 | 12x10 | 144 ft² |
LOT
Acres: N/A
Lot Size Dim.: 142x82x134x81
Longitude: 44.7009
Latitude: -93.282
Zoning: Residential-Single Family
FINANCIAL & TAXES
Tax year: 2024
Tax annual amount: $3,860
MISCELLANEOUS
Fuel System: N/A
Sewer System: City Sewer/Connected
Water System: City Water/Connected
ADITIONAL INFORMATION
MLS#: NST7760739
Listing Brokerage: RE/MAX Advantage Plus

ID: 3805781
Published: June 19, 2025
Last Update: June 19, 2025
Views: 4


