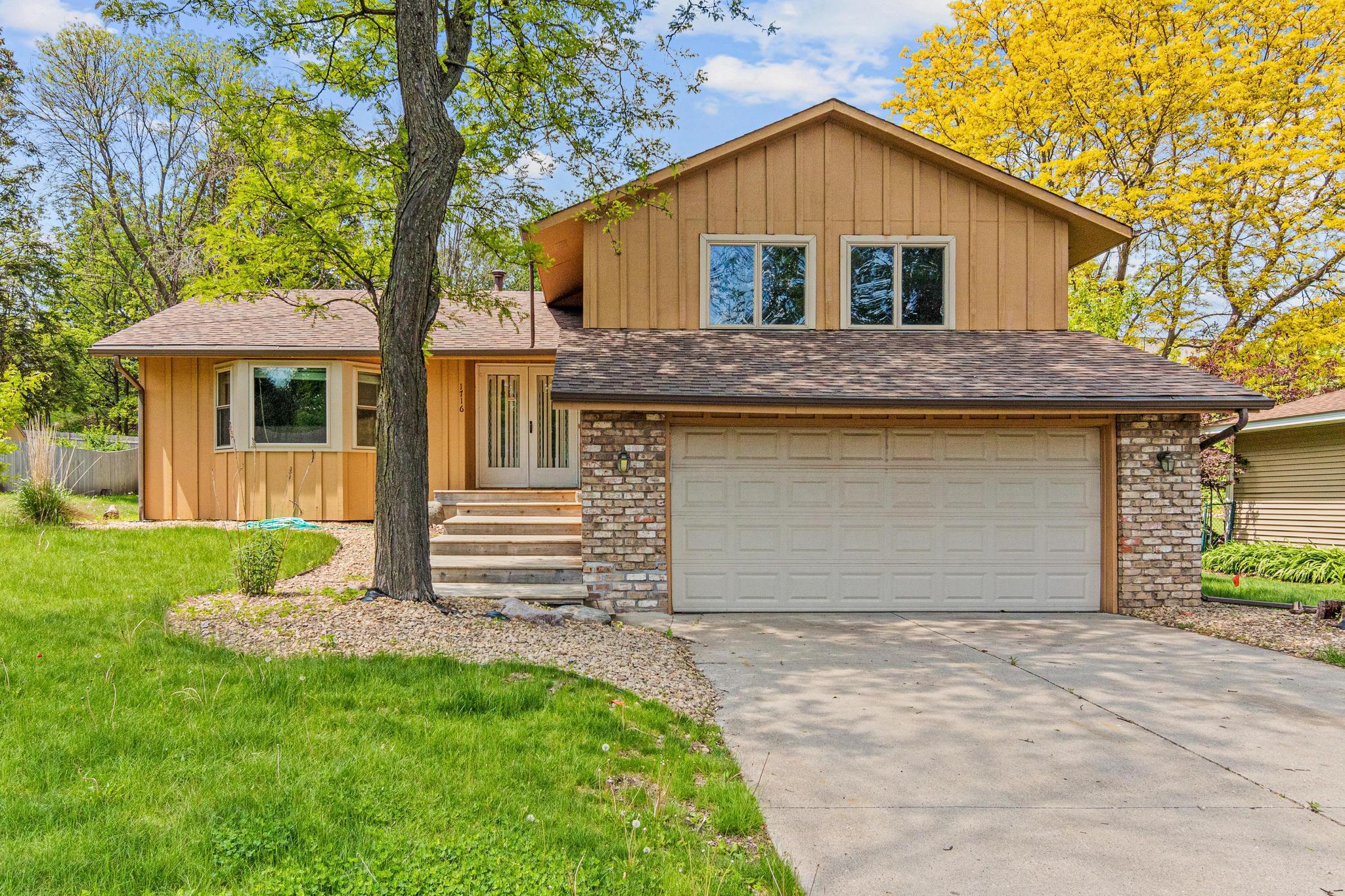1716 EVERGREEN DRIVE
1716 Evergreen Drive, Saint Paul (Woodbury), 55125, MN
-
Price: $3,300
-
Status type: For Lease
-
City: Saint Paul (Woodbury)
-
Neighborhood: Parkwood Knoll
Bedrooms: 3
Property Size :2532
-
Listing Agent: NST1000146,NST105135
-
Property type : Single Family Residence
-
Zip code: 55125
-
Street: 1716 Evergreen Drive
-
Street: 1716 Evergreen Drive
Bathrooms: 4
Year: 1974
Listing Brokerage: Bright Idea Properties, LLC.
FEATURES
- Range
- Refrigerator
- Washer
- Dryer
- Microwave
- Exhaust Fan
- Dishwasher
- Gas Water Heater
- Stainless Steel Appliances
DETAILS
Welcome home to this 3 bedroom/2 bathroom/2 car garage single-family home in Woodbury! TAKE A VIRTUAL TOUR HERE: Discover space and style! This stunning home has been beautifully updated with brand-new carpet and a fresh coat of paint, giving it a crisp, modern feel. Sunlight floods the expansive living room, creating an inviting space perfect for relaxing or entertaining. The chef-inspired kitchen boasts a spacious layout, a central island with a stylish butcher-block counter, and a clever built-in scrap hole for easy cleanup. Step through the kitchen and dining area to the backyard retreat—complete with a large patio, cozy fire pit, and just enough privacy to make it your own personal escape. This home is ready for you to move in and make it yours! There are three full bedrooms on the upper level, a family room with fireplace and wet-bar, and a large den area in the basement. Located near St. Bernards Church, Prodeo Academy, & Wellstone Elementary School. Nearby parks, shopping, and retail shops. About a mile to I35E, 3 miles to Hwy 36, and about 2 miles from I94 and Downtown Saint Paul. TENANT PAYS FOR: Heat, Electricity, Water/Sewer, Trash/Recycling, Lawn Care, Snow Removal, Cable, Internet, Renters Insurance OWNER PAYS FOR: N/A PETS ALLOWED - Sorry, NO PETS ALLOWED APPLICATION SCREENING GUIDELINES *650+ Credit Score (Preferred) *Good Credit History *Amount in collections cannot exceed $1,500 *2.75x the rent amount in GROSS income/month *No recent evictions ( < 3 years) * Eviction must have resulted in a Writ of Recovery being issued. * Evictions that have been expunged are excluded. * Evictions that do not yet have an outcome excluded. *No recent bankruptcies ( < 5 years) *No felonies ( < 7 years old)* (some exceptions apply) *No gross misdemeanors ( < 3 years old) *No violent crimes *Good landlord references *Good personal references
INTERIOR
Bedrooms: 3
Fin ft² / Living Area: 2532 ft²
Below Ground Living: 256ft²
Bathrooms: 4
Above Ground Living: 2276ft²
-
Basement Details: Daylight/Lookout Windows, Sump Pump,
Appliances Included:
-
- Range
- Refrigerator
- Washer
- Dryer
- Microwave
- Exhaust Fan
- Dishwasher
- Gas Water Heater
- Stainless Steel Appliances
EXTERIOR
Air Conditioning: Central Air
Garage Spaces: 2
Construction Materials: N/A
Foundation Size: 1247ft²
Unit Amenities:
-
- Patio
- Kitchen Window
- Ceiling Fan(s)
- Kitchen Center Island
- Wet Bar
Heating System:
-
- Forced Air
- Fireplace(s)
ROOMS
| Main | Size | ft² |
|---|---|---|
| Kitchen | 15'10"x16'5" | 259.93 ft² |
| Dining Room | 10'x16'5" | 164.17 ft² |
| Living Room | 15'9"x12'9" | 200.81 ft² |
| n/a | Size | ft² |
|---|---|---|
| Bedroom 1 | 10'x10'5" | 104.17 ft² |
| Upper | Size | ft² |
|---|---|---|
| Bedroom 2 | 10'x10'5" | 104.17 ft² |
| Bedroom 3 | 12'x15'4" | 184 ft² |
| Bathroom | 6'x7' | 42 ft² |
| Bathroom | 5'5"x7' | 37.92 ft² |
| Lower | Size | ft² |
|---|---|---|
| Family Room | 17'5"x16'9" | 291.73 ft² |
| Bathroom | 5'x5' | 25 ft² |
| Basement | Size | ft² |
|---|---|---|
| Den | 18'3"x14' | 255.5 ft² |
| Utility Room | 6'03"x20' | 125 ft² |
LOT
Acres: N/A
Lot Size Dim.: 90'x154'
Longitude: 44.9236
Latitude: -92.9489
Zoning: Residential-Single Family
FINANCIAL & TAXES
Tax year: N/A
Tax annual amount: N/A
MISCELLANEOUS
Fuel System: N/A
Sewer System: City Sewer/Connected
Water System: City Water/Connected
ADITIONAL INFORMATION
MLS#: NST7753095
Listing Brokerage: Bright Idea Properties, LLC.

ID: 3735964
Published: June 03, 2025
Last Update: June 03, 2025
Views: 4






