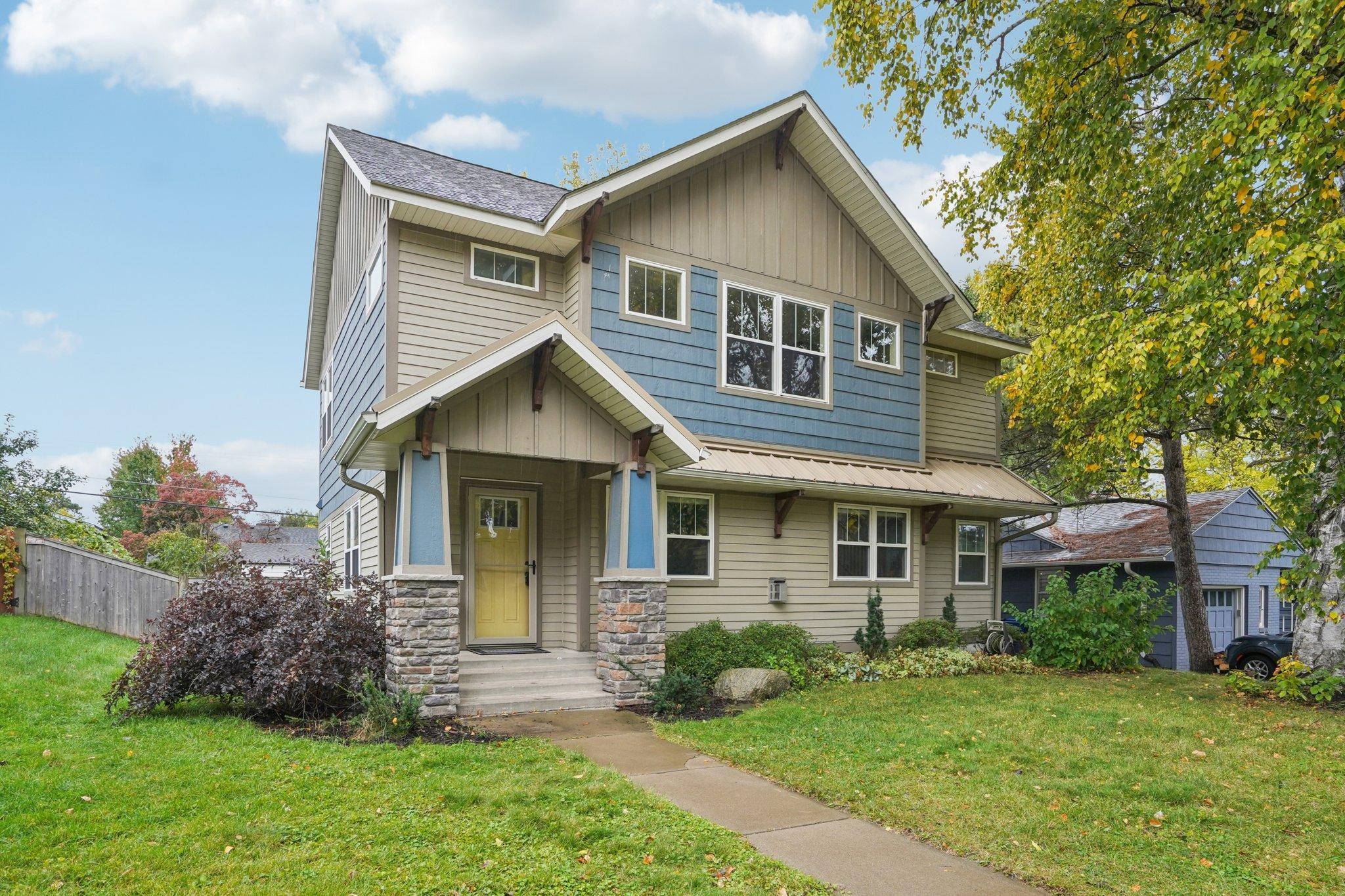1716 BEECHWOOD AVENUE
1716 Beechwood Avenue, Saint Paul, 55116, MN
-
Price: $900,000
-
Status type: For Sale
-
City: Saint Paul
-
Neighborhood: Highland
Bedrooms: 4
Property Size :3700
-
Listing Agent: NST21492,NST82534
-
Property type : Single Family Residence
-
Zip code: 55116
-
Street: 1716 Beechwood Avenue
-
Street: 1716 Beechwood Avenue
Bathrooms: 4
Year: 1950
Listing Brokerage: BRIX Real Estate
FEATURES
- Range
- Refrigerator
- Washer
- Dryer
- Microwave
- Exhaust Fan
- Dishwasher
DETAILS
Prime location combined with size. This 3700 finished square foot home was built new on an existing foundation in 2013. It features a main level open concept floor plan with a fireplace as well as a main level bedroom. You will also enjoy the spacious lower-level family room. Many shopping and restaurant options only blocks away too.
INTERIOR
Bedrooms: 4
Fin ft² / Living Area: 3700 ft²
Below Ground Living: 817ft²
Bathrooms: 4
Above Ground Living: 2883ft²
-
Basement Details: Daylight/Lookout Windows, Drain Tiled, Finished, Full,
Appliances Included:
-
- Range
- Refrigerator
- Washer
- Dryer
- Microwave
- Exhaust Fan
- Dishwasher
EXTERIOR
Air Conditioning: Central Air
Garage Spaces: 2
Construction Materials: N/A
Foundation Size: 1685ft²
Unit Amenities:
-
- Deck
- Hardwood Floors
- Walk-In Closet
- Washer/Dryer Hookup
- Tile Floors
Heating System:
-
- Forced Air
ROOMS
| Main | Size | ft² |
|---|---|---|
| Living Room | 27X15 | 729 ft² |
| Dining Room | 13X9 | 169 ft² |
| Family Room | 17X15 | 289 ft² |
| Kitchen | 13X12 | 169 ft² |
| Bedroom 1 | 12X10 | 144 ft² |
| Mud Room | 11X10 | 121 ft² |
| Deck | 14X12 | 196 ft² |
| Upper | Size | ft² |
|---|---|---|
| Bedroom 2 | 18X15 | 324 ft² |
| Bedroom 3 | 11X11 | 121 ft² |
| Bedroom 4 | 12X11 | 144 ft² |
| Lower | Size | ft² |
|---|---|---|
| Amusement Room | 29X28 | 841 ft² |
| Storage | 28X24 | 784 ft² |
LOT
Acres: N/A
Lot Size Dim.: 61x125
Longitude: 44.915
Latitude: -93.1728
Zoning: Residential-Single Family
FINANCIAL & TAXES
Tax year: 2025
Tax annual amount: $19,034
MISCELLANEOUS
Fuel System: N/A
Sewer System: City Sewer/Connected
Water System: City Water/Connected
ADDITIONAL INFORMATION
MLS#: NST7813861
Listing Brokerage: BRIX Real Estate

ID: 4220007
Published: October 17, 2025
Last Update: October 17, 2025
Views: 2






