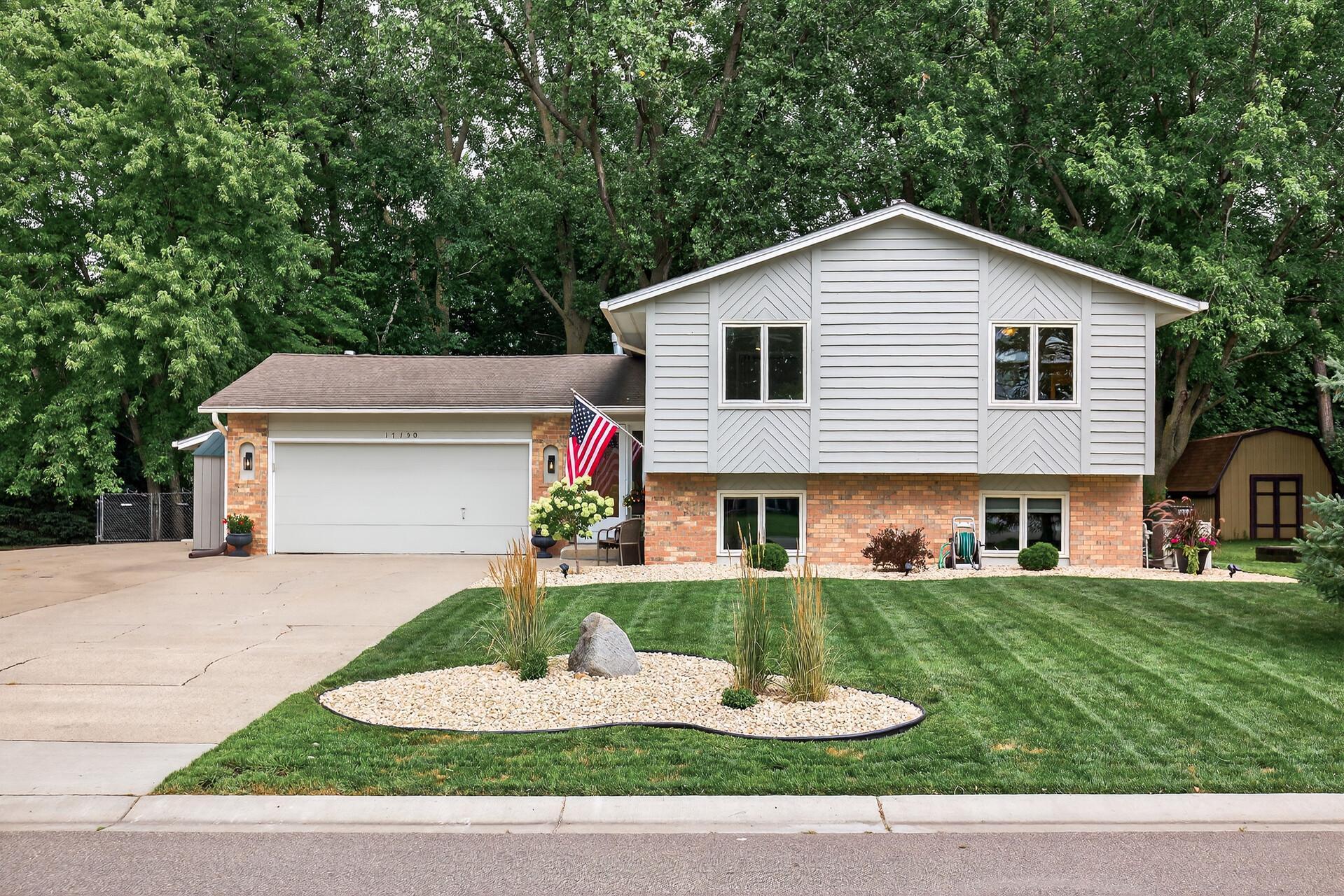17150 HEYWOOD COURT
17150 Heywood Court, Lakeville, 55044, MN
-
Property type : Single Family Residence
-
Zip code: 55044
-
Street: 17150 Heywood Court
-
Street: 17150 Heywood Court
Bathrooms: 2
Year: 1989
Listing Brokerage: RE/MAX Results
FEATURES
- Range
- Refrigerator
- Washer
- Dryer
- Microwave
- Dishwasher
- Water Softener Owned
- Disposal
DETAILS
Amazing opportunity to live in a home with unique features you won’t find anywhere else. This home has been cared for at a high level! A gorgeous cul-de-sac lot. This home is a dream for those who like to hang out outdoors. Beautiful wooded, fenced-in back yard. Heated/insulated garage with epoxy floors. Be sure to see the finished Man Cave behind the garage! This unique 4 season porch/sun room behind the garage has a Franklin style gas stove, and wall AC unit for year round use 365 days a year! The 4 season porch leads to the beautiful screened in porch in backyard. This private setting includes a composite maintenance free deck, paver patio for grilling, and wooded privacy. There is also a 22’ x 19’ concrete parking pad along side of garage (double length) for boats or cars. Enjoy the peaceful easy feeling that this home provides! Indoors, the main level is laid out perfectly for hosting and hanging out. The lower level has gas fireplace and tons of space for kids to play. Lower level bathroom totally updated. Upper level bathroom new vanity and toilet. Exterior has been freshly painted. New water heater. 2017 Bryant Furnace. Walking distance from Cherry view elementary, Lakeville lifetime is 5 minutes away, 3 different lakes within 15 minutes of the home. Walking path straight to Steve Michaud Park, quick access to a lot of shopping/food options off of cedar ave/77. Short drive to airport.
INTERIOR
Bedrooms: 3
Fin ft² / Living Area: 2160 ft²
Below Ground Living: 836ft²
Bathrooms: 2
Above Ground Living: 1324ft²
-
Basement Details: Daylight/Lookout Windows, Finished, Full, Sump Pump,
Appliances Included:
-
- Range
- Refrigerator
- Washer
- Dryer
- Microwave
- Dishwasher
- Water Softener Owned
- Disposal
EXTERIOR
Air Conditioning: Central Air
Garage Spaces: 2
Construction Materials: N/A
Foundation Size: 1004ft²
Unit Amenities:
-
- Patio
- Kitchen Window
- Deck
- Porch
- Natural Woodwork
- Sun Room
- Vaulted Ceiling(s)
- Washer/Dryer Hookup
- Tile Floors
Heating System:
-
- Forced Air
ROOMS
| Main | Size | ft² |
|---|---|---|
| Living Room | 15x22 | 225 ft² |
| Dining Room | 10x9 | 100 ft² |
| Kitchen | 10x9 | 100 ft² |
| Bedroom 1 | 14x12 | 196 ft² |
| Bedroom 2 | 13x10 | 169 ft² |
| Deck | 9x9 | 81 ft² |
| Lower | Size | ft² |
|---|---|---|
| Family Room | 25x23 | 625 ft² |
| Bedroom 3 | 12x11 | 144 ft² |
| Sun Room | 29x11 | 841 ft² |
| Porch | 12x12 | 144 ft² |
| Patio | 27x24 | 729 ft² |
LOT
Acres: N/A
Lot Size Dim.: 86x132
Longitude: 44.7007
Latitude: -93.2364
Zoning: Residential-Single Family
FINANCIAL & TAXES
Tax year: 2024
Tax annual amount: $4,046
MISCELLANEOUS
Fuel System: N/A
Sewer System: City Sewer/Connected
Water System: City Water/Connected
ADDITIONAL INFORMATION
MLS#: NST7778778
Listing Brokerage: RE/MAX Results

ID: 3971646
Published: August 07, 2025
Last Update: August 07, 2025
Views: 1







































