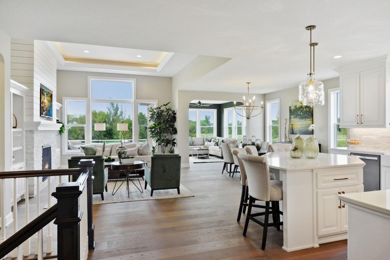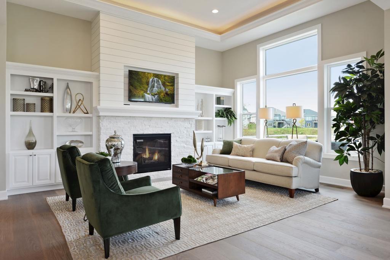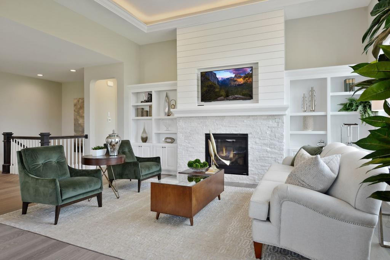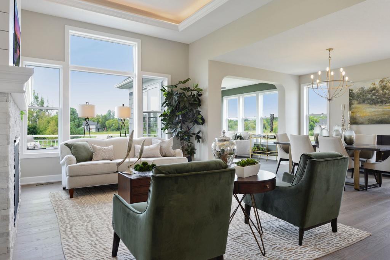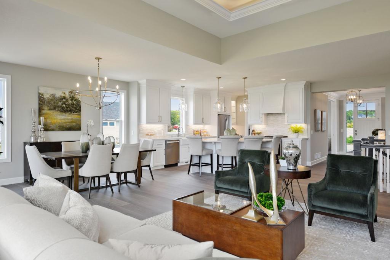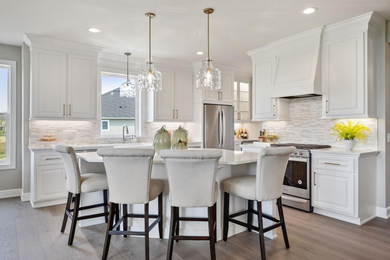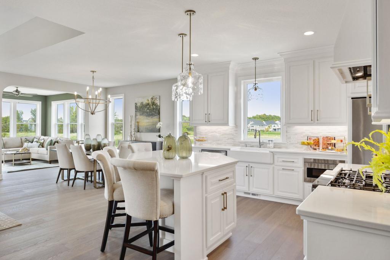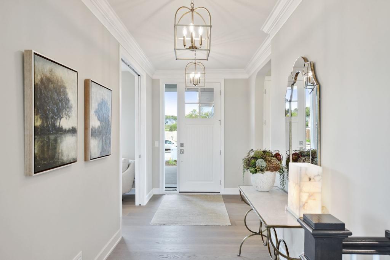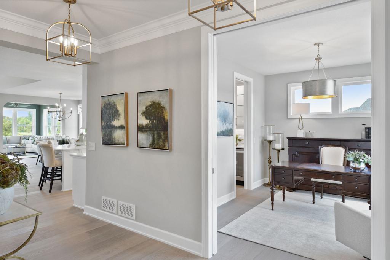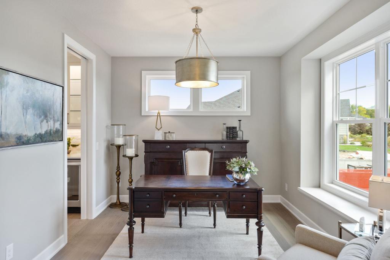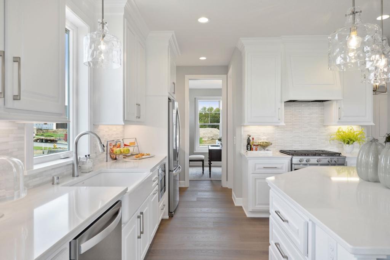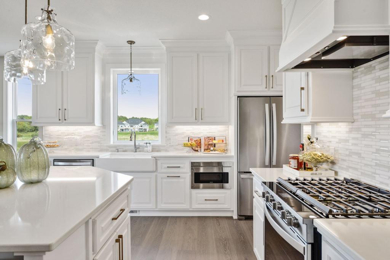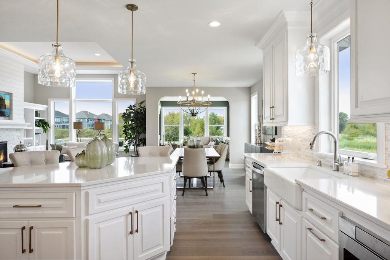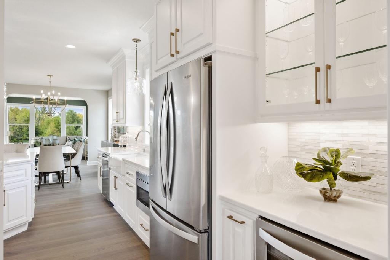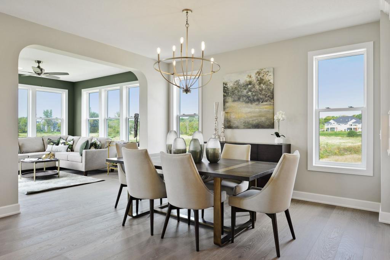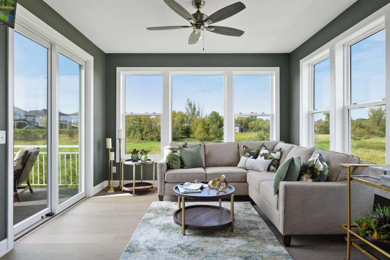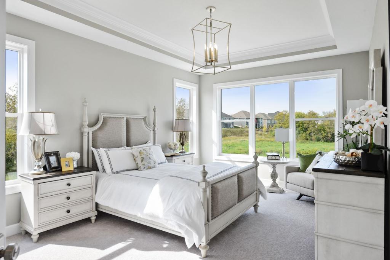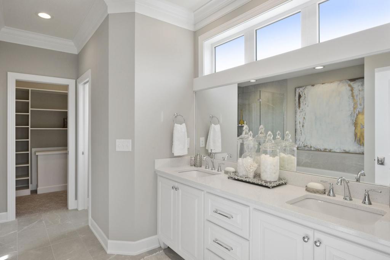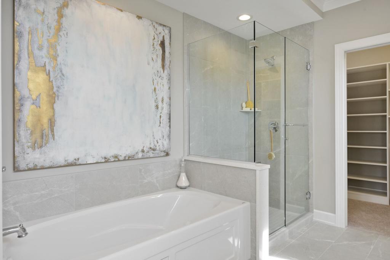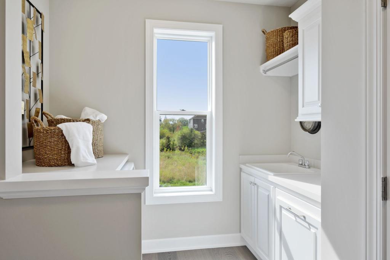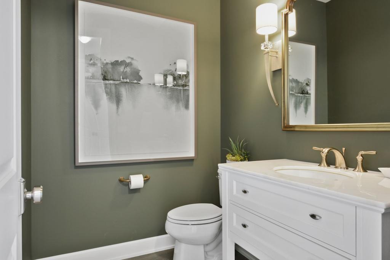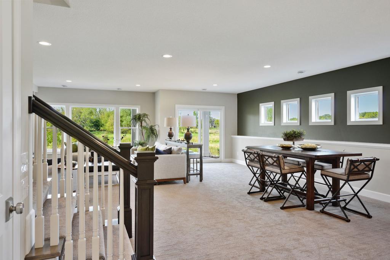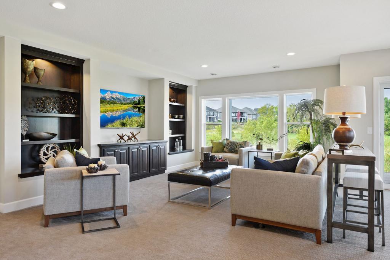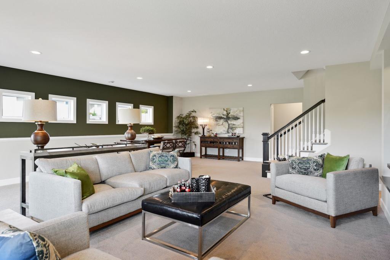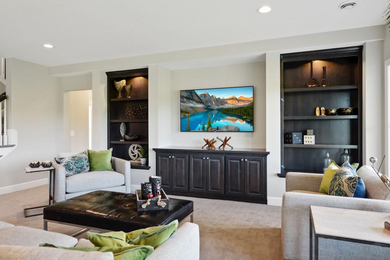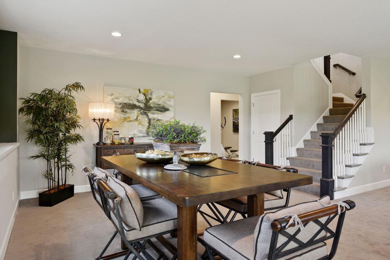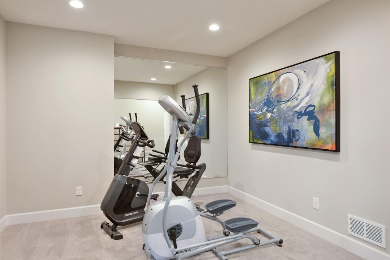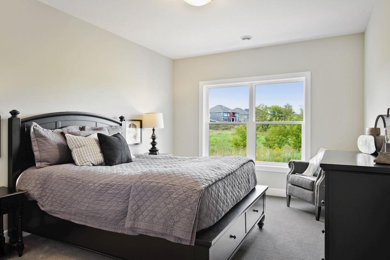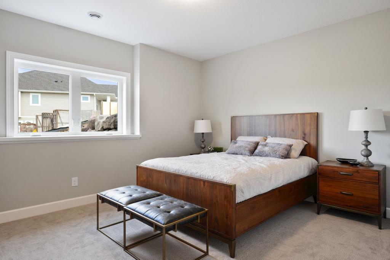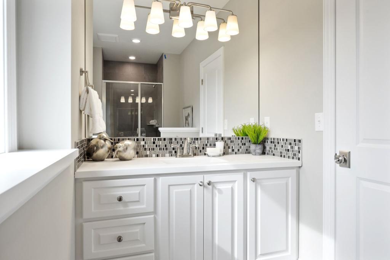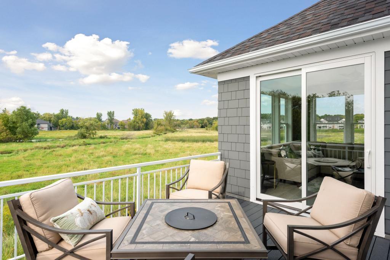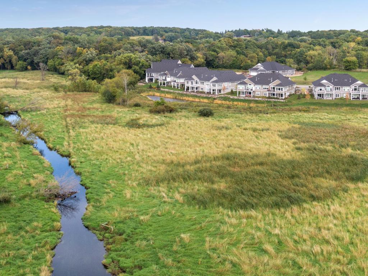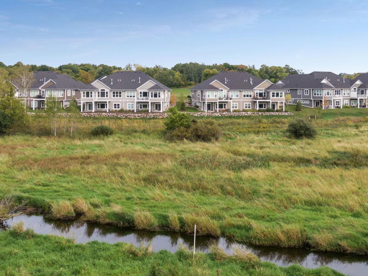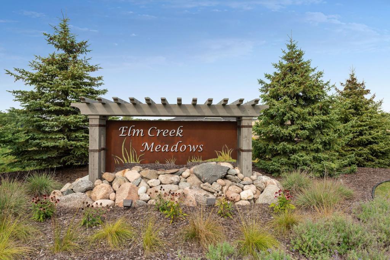17150 60TH AVENUE
17150 60th Avenue, Plymouth, 55446, MN
-
Price: $899,000
-
Status type: For Sale
-
City: Plymouth
-
Neighborhood: Elm Creek Meadows
Bedrooms: 3
Property Size :3451
-
Listing Agent: NST16633,NST43730
-
Property type : Townhouse Detached
-
Zip code: 55446
-
Street: 17150 60th Avenue
-
Street: 17150 60th Avenue
Bathrooms: 3
Year: 2019
Listing Brokerage: Coldwell Banker Burnet
FEATURES
- Range
- Refrigerator
- Microwave
- Exhaust Fan
- Dishwasher
- Disposal
- Humidifier
- Air-To-Air Exchanger
DETAILS
Parade of Homes Model #182 & 183. Stop in Thursday – Sunday 12:000 -6:00! This custom Villa from Wooddale Builder is the newest luxury detached townhome offering maintenance-free, main-level listing at is finest. Sited on Elm Creek, the home enjoys long views of the preserve, rolling meadows and wetlands. The open floor plan features a Great Room with a 12-foot tray vault ceiling accented by crown molding, a designer Kitchen with quartz counters, stainless-steel appliances and a farmhouse sink and a sun-filled 4-Season Porch. The main level Master Suite features a bathroom with spa-finishes and a spacious walk-in closet. The walk-out lower level has been finished with two additional Bedrooms, a ¾ Bathroom, Exercise Room and Family Room with room for a game table! Perfectly crafted with today's designer finishes and fixtures this is a stunning place to call home. Model is available for sale and there are only two Villa lots remaining in the development.
INTERIOR
Bedrooms: 3
Fin ft² / Living Area: 3451 ft²
Below Ground Living: 1530ft²
Bathrooms: 3
Above Ground Living: 1921ft²
-
Basement Details: Daylight/Lookout Windows, Drainage System, Finished, Concrete, Sump Pump, Walkout,
Appliances Included:
-
- Range
- Refrigerator
- Microwave
- Exhaust Fan
- Dishwasher
- Disposal
- Humidifier
- Air-To-Air Exchanger
EXTERIOR
Air Conditioning: Central Air
Garage Spaces: 3
Construction Materials: N/A
Foundation Size: 1759ft²
Unit Amenities:
-
- Patio
- Kitchen Window
- Deck
- Porch
- Natural Woodwork
- Hardwood Floors
- Ceiling Fan(s)
- Walk-In Closet
- Vaulted Ceiling(s)
- Washer/Dryer Hookup
- In-Ground Sprinkler
- Exercise Room
- Paneled Doors
- Main Floor Master Bedroom
- Panoramic View
- Kitchen Center Island
- Master Bedroom Walk-In Closet
- Tile Floors
Heating System:
-
- Forced Air
ROOMS
| Main | Size | ft² |
|---|---|---|
| Deck | 13x11 | 169 ft² |
| Dining Room | 13x11 | 169 ft² |
| Family Room | 17x14 | 289 ft² |
| Bedroom 1 | 17x12 | 289 ft² |
| Four Season Porch | 13x12 | 169 ft² |
| Kitchen | 13x13 | 169 ft² |
| Office | 12x10 | 144 ft² |
| Lower | Size | ft² |
|---|---|---|
| Exercise Room | 11x10 | 121 ft² |
| Family Room | 17x14 | 289 ft² |
| Game Room | 18x10 | 324 ft² |
| Bedroom 2 | 14x12 | 196 ft² |
| Bedroom 3 | 14x11 | 196 ft² |
LOT
Acres: N/A
Lot Size Dim.: Common
Longitude: 45.0627
Latitude: -93.4978
Zoning: Residential-Single Family
FINANCIAL & TAXES
Tax year: 2020
Tax annual amount: $2,795
MISCELLANEOUS
Fuel System: N/A
Sewer System: City Sewer/Connected
Water System: City Water/Connected
ADDITIONAL INFORMATION
MLS#: NST3000930
Listing Brokerage: Coldwell Banker Burnet

ID: 3567777
Published: November 08, 2018
Last Update: November 08, 2018
Views: 13


