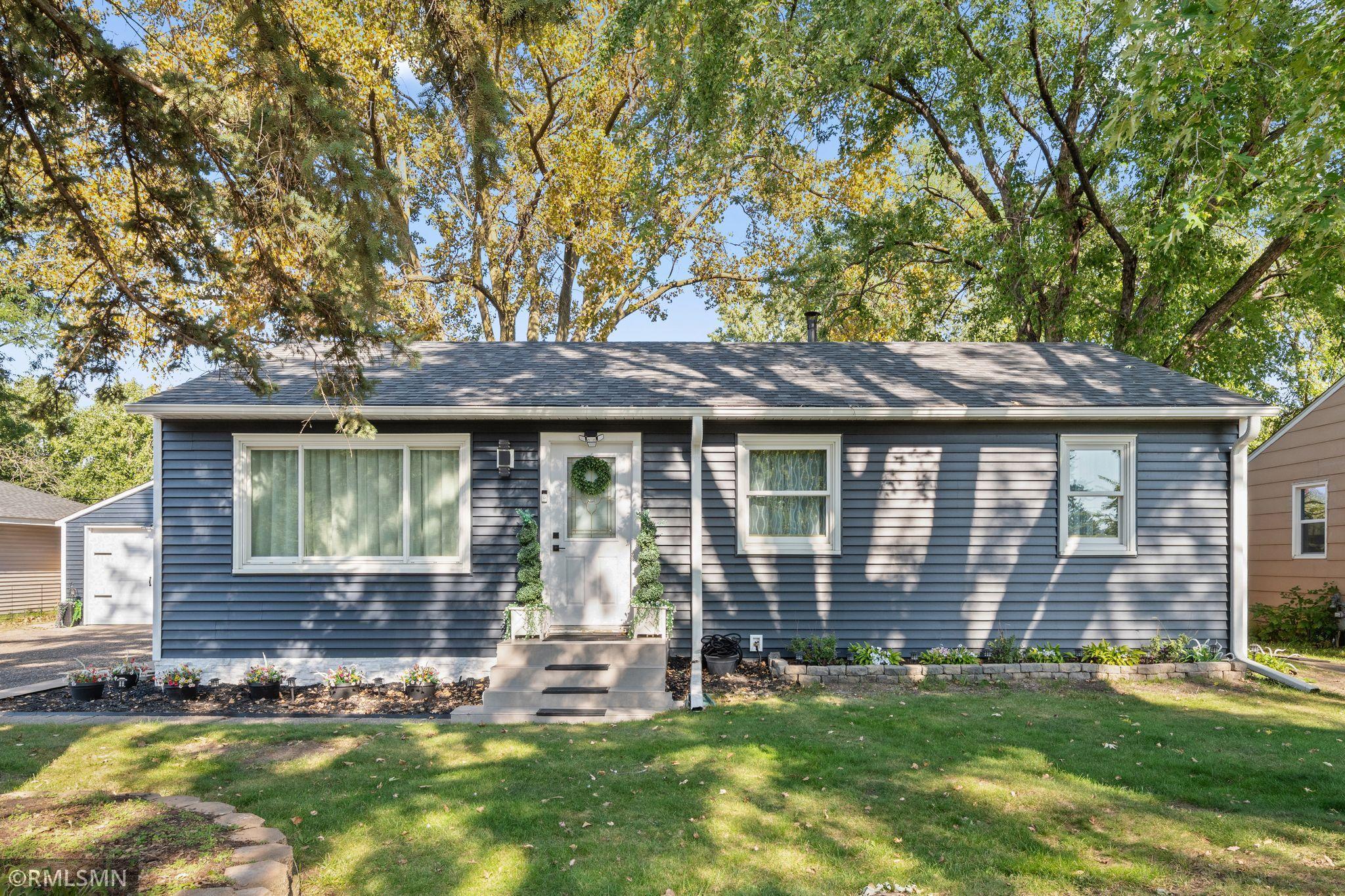1715 HILLVIEW ROAD
1715 Hillview Road, Saint Paul (Shoreview), 55126, MN
-
Price: $459,900
-
Status type: For Sale
-
City: Saint Paul (Shoreview)
-
Neighborhood: Edgetown Acres
Bedrooms: 4
Property Size :1694
-
Listing Agent: NST16738,NST55352
-
Property type : Single Family Residence
-
Zip code: 55126
-
Street: 1715 Hillview Road
-
Street: 1715 Hillview Road
Bathrooms: 2
Year: 1955
Listing Brokerage: Jay Blank Realty, Inc.
FEATURES
- Range
- Refrigerator
- Washer
- Dryer
- Microwave
- Dishwasher
DETAILS
Stunning 4-Bedroom Renovation in Sought-After Mounds View School District Step into luxury with this completely renovated 4-bedroom, 2-bath home, professionally updated from top to bottom with no detail overlooked. Every inch reflects high-end craftsmanship and premium materials throughout. Recent updates include a new roof, new windows, new exterior and interior doors, new plumbing, a new electric panel, and all-new wiring—giving you the peace of mind of a truly modern home. Tile flooring runs throughout the home for a clean, upscale look, and the drywall finish is luxury-level quality, adding a refined touch to every space. The lower level is designed for comfort and entertaining, featuring a wet bar and a spa-like bathroom with heated tile floors—perfect for cozy mornings or winding down after a long day. Outside, the large fenced-in backyard is ideal for gatherings, pets, or play, and the home’s layout offers multiple great entertaining spaces both inside and out. From top to bottom, this home has been completely and thoughtfully transformed—a true turn-key property in highly desirable Shoreview - just a short walk to Shamrock Park and the Rice Creek Trail system. The pictures say it all: this is a well-loved, high-quality renovation.
INTERIOR
Bedrooms: 4
Fin ft² / Living Area: 1694 ft²
Below Ground Living: 665ft²
Bathrooms: 2
Above Ground Living: 1029ft²
-
Basement Details: Finished, Tile Shower,
Appliances Included:
-
- Range
- Refrigerator
- Washer
- Dryer
- Microwave
- Dishwasher
EXTERIOR
Air Conditioning: Central Air
Garage Spaces: 2
Construction Materials: N/A
Foundation Size: 912ft²
Unit Amenities:
-
- Kitchen Window
- Porch
- Washer/Dryer Hookup
- Wet Bar
- Tile Floors
- Main Floor Primary Bedroom
Heating System:
-
- Forced Air
ROOMS
| Main | Size | ft² |
|---|---|---|
| Living Room | 14 x 11 | 196 ft² |
| Informal Dining Room | 9 x 14 | 81 ft² |
| Kitchen | 9 x 12 | 81 ft² |
| Bedroom 1 | 10 x 11 | 100 ft² |
| Bedroom 2 | 9 x 10 | 81 ft² |
| Office | 6 x 11 | 36 ft² |
| Sitting Room | 12 x 13 | 144 ft² |
| Porch | 2 x 7 | 4 ft² |
| Lower | Size | ft² |
|---|---|---|
| Bedroom 3 | 11 x 14 | 121 ft² |
| Bedroom 4 | 11 x 15 | 121 ft² |
| Bar/Wet Bar Room | 7 x 10 | 49 ft² |
| Family Room | 10 x 18 | 100 ft² |
| Utility Room | 8 x 13 | 64 ft² |
| Utility Room | 7 x 13 | 49 ft² |
LOT
Acres: N/A
Lot Size Dim.: 75 x 135
Longitude: 45.1118
Latitude: -93.1742
Zoning: Residential-Single Family
FINANCIAL & TAXES
Tax year: 2025
Tax annual amount: $3,342
MISCELLANEOUS
Fuel System: N/A
Sewer System: City Sewer/Connected
Water System: City Water/Connected
ADDITIONAL INFORMATION
MLS#: NST7811147
Listing Brokerage: Jay Blank Realty, Inc.

ID: 4238521
Published: October 24, 2025
Last Update: October 24, 2025
Views: 1






