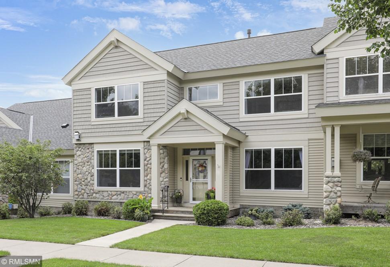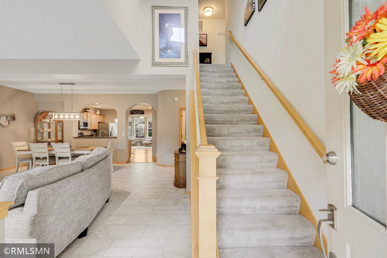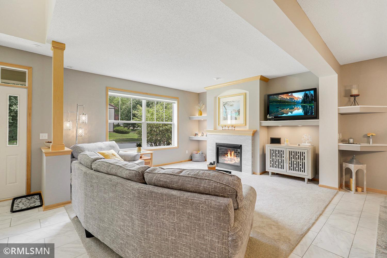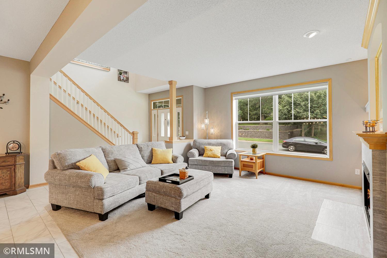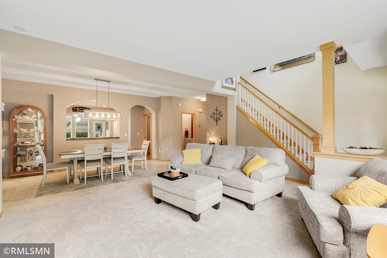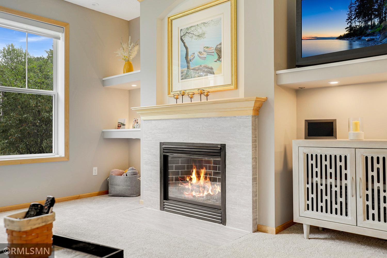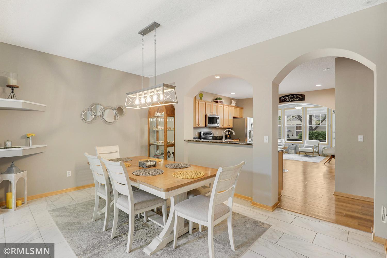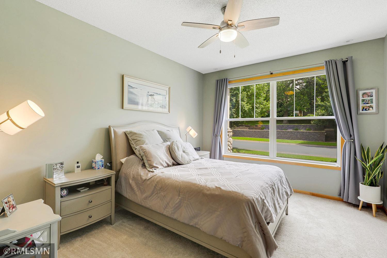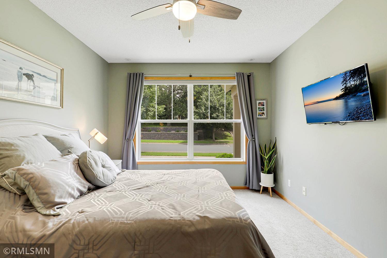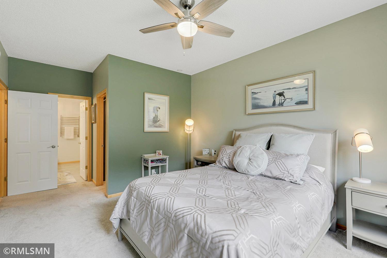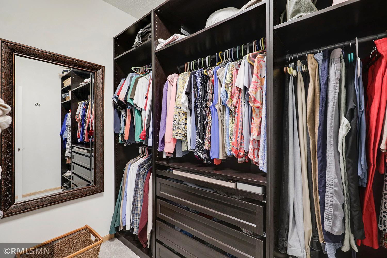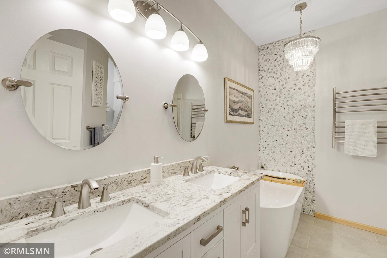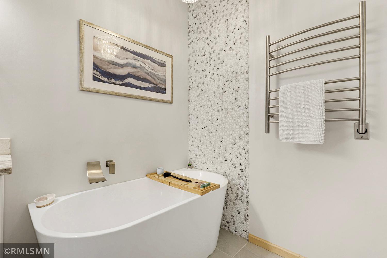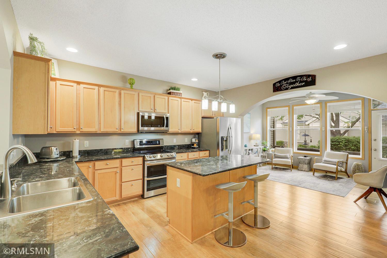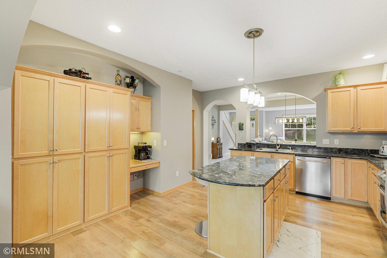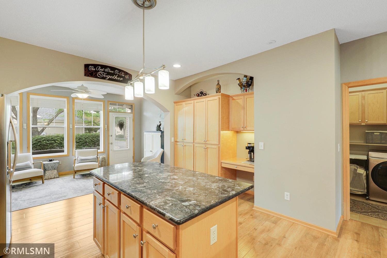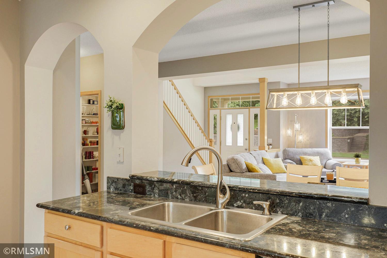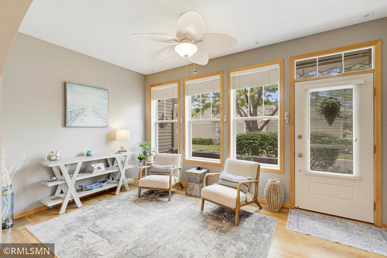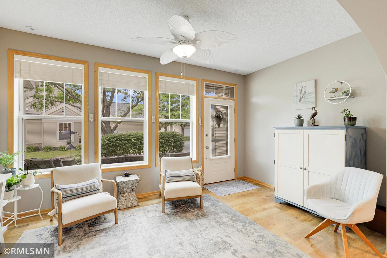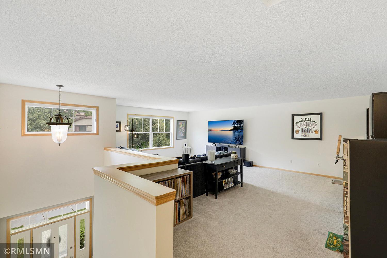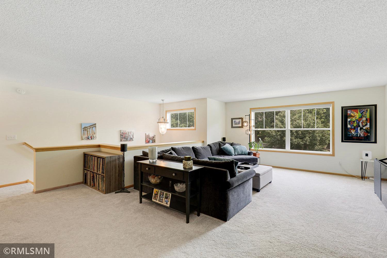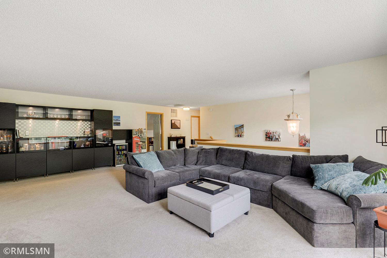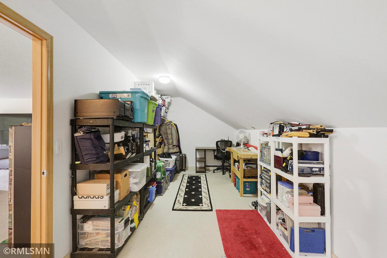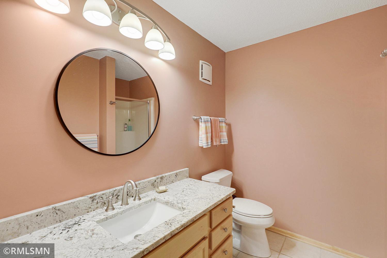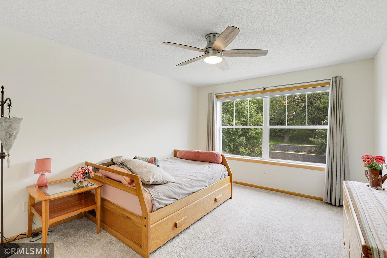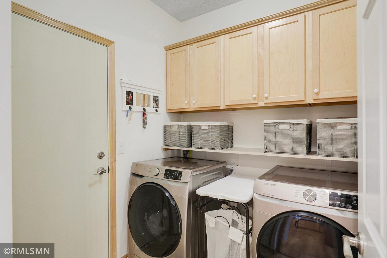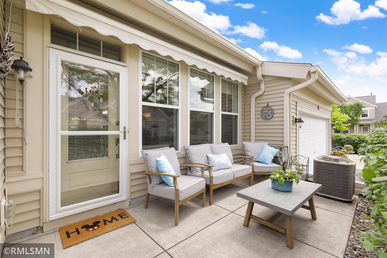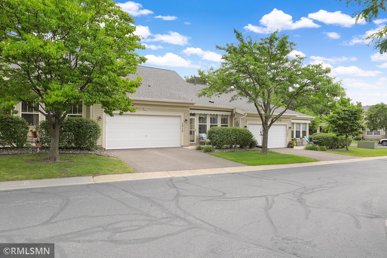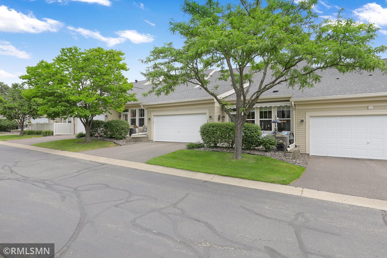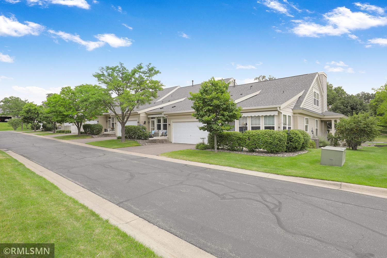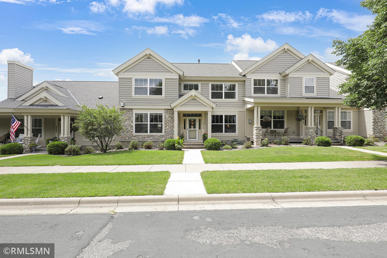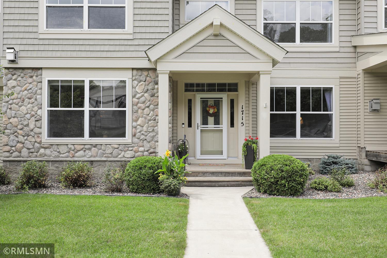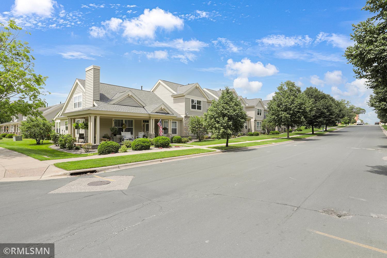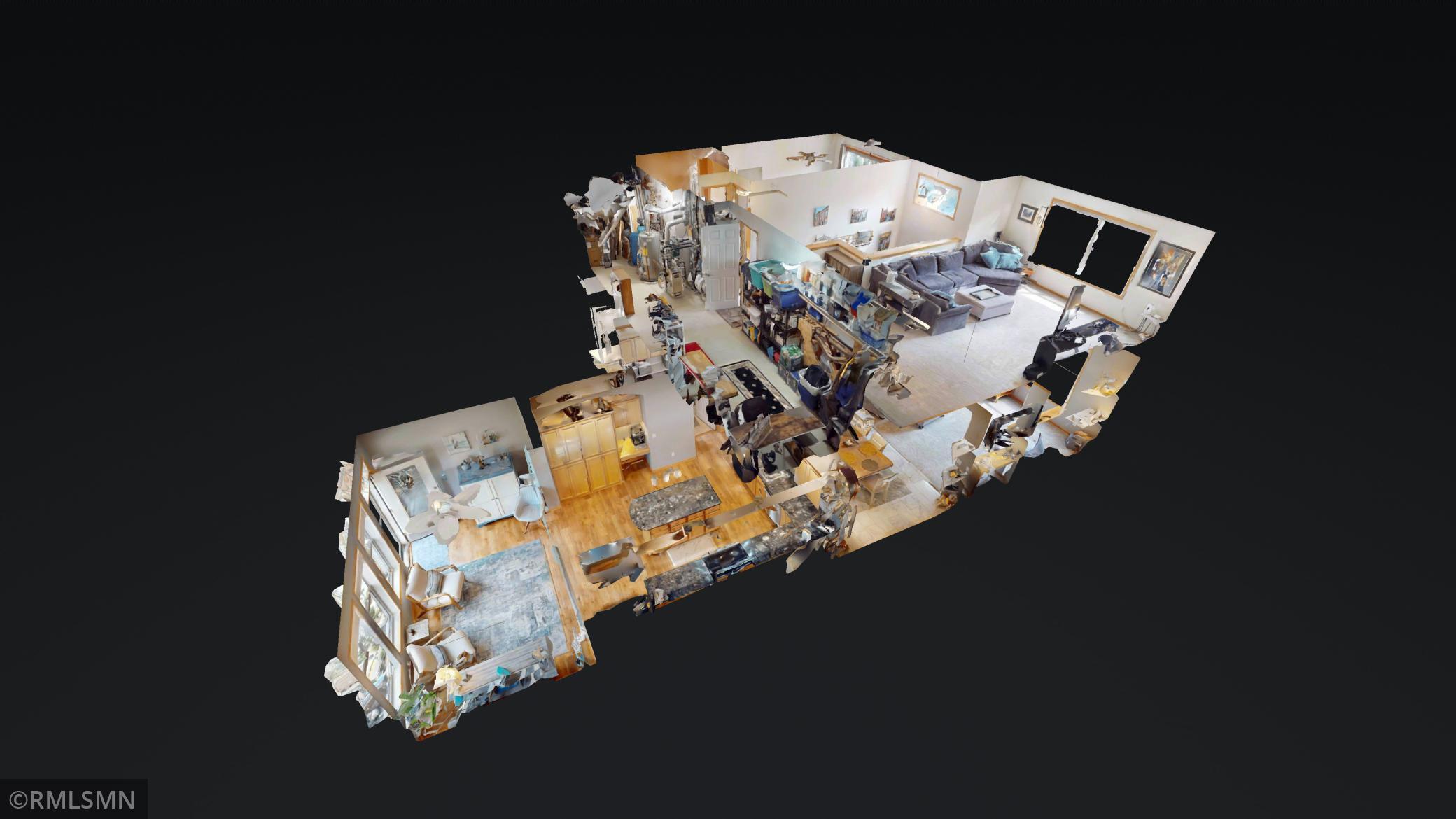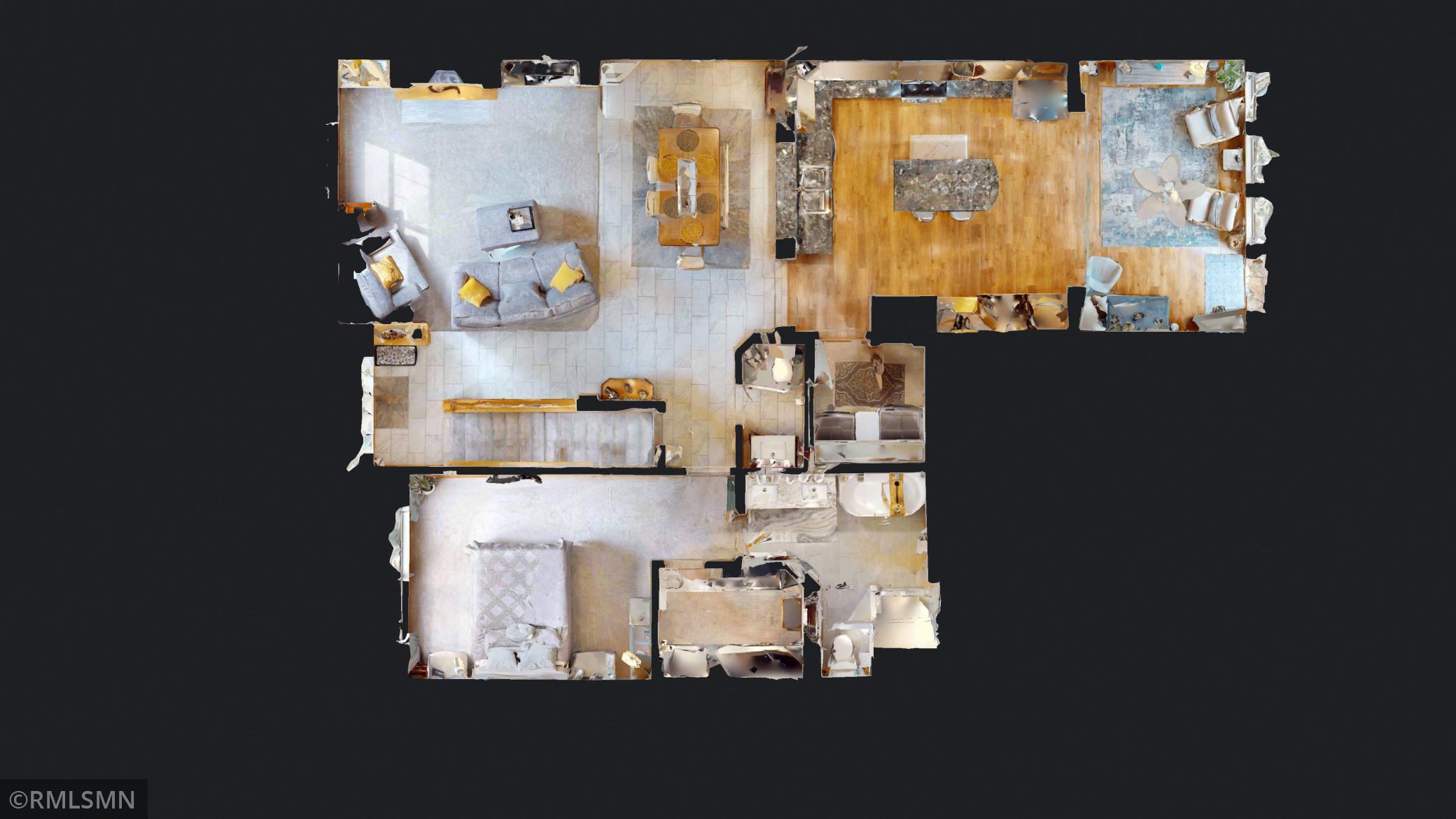1715 2ND AVENUE
1715 2nd Avenue, Anoka, 55303, MN
-
Price: $429,850
-
Status type: For Sale
-
City: Anoka
-
Neighborhood: Cic 93 Riverspointe
Bedrooms: 2
Property Size :2563
-
Listing Agent: NST14740,NST59715
-
Property type : Townhouse Side x Side
-
Zip code: 55303
-
Street: 1715 2nd Avenue
-
Street: 1715 2nd Avenue
Bathrooms: 3
Year: 2001
Listing Brokerage: Nelson Family Realty
FEATURES
- Range
- Refrigerator
- Washer
- Dryer
- Microwave
- Dishwasher
- Water Softener Owned
- Disposal
- Humidifier
- Stainless Steel Appliances
DETAILS
Beautifully Updated Townhome Steps from Downtown Anoka! Welcome to one of the largest models in the sought-after Riverspointe development! Perfectly located within walking distance to downtown Anoka’s vibrant restaurant scene—including a brew pub, wine bar, numerous outdoor patios, the Social District, and Anoka’s iconic Halloween festivities—this home offers the ideal blend of comfort, style, and location. Enjoy scenic walks along the nearby Rum River trails or catch a summer concert at the Rum River amphitheater just minutes away. This spacious home features a new roof and fascia (2024), full-size driveway (a rarity in the neighborhood), and convenient guest parking. Step out onto your private patio with a remote-control Sonesta awning, perfect for relaxing or entertaining. The kitchen boasts granite countertops, abundant cabinet space, a built-in desk/coffee bar, and stainless steel appliances including a double oven range (under 5 years old). The luxurious owner's suite includes a double vanity with granite, a free-standing soaking tub, an oversized shower, heated towel rack, and a custom walk-in closet with organizers, drawers, and slide-outs. Upstairs, you'll find a massive family/media room with lighted display cabinets. Additional highlights include a large utility room with extra storage, over-garage storage, tile flooring in the foyer, dining, and all bathrooms, newer ceiling fans in the bedrooms and sunroom, and remote-control blinds in both bedrooms, the living room, and the family room. This home has been thoughtfully maintained and upgraded throughout—don’t miss your chance to own this stunning, move-in-ready townhome in an unbeatable Anoka location! Pride of ownership from top to bottom, see our Matterport 3D virtual tour for more!
INTERIOR
Bedrooms: 2
Fin ft² / Living Area: 2563 ft²
Below Ground Living: N/A
Bathrooms: 3
Above Ground Living: 2563ft²
-
Basement Details: None,
Appliances Included:
-
- Range
- Refrigerator
- Washer
- Dryer
- Microwave
- Dishwasher
- Water Softener Owned
- Disposal
- Humidifier
- Stainless Steel Appliances
EXTERIOR
Air Conditioning: Central Air
Garage Spaces: 2
Construction Materials: N/A
Foundation Size: 1500ft²
Unit Amenities:
-
- Patio
- Hardwood Floors
- Ceiling Fan(s)
- Walk-In Closet
- Paneled Doors
- Kitchen Center Island
- Tile Floors
- Main Floor Primary Bedroom
- Primary Bedroom Walk-In Closet
Heating System:
-
- Forced Air
ROOMS
| Main | Size | ft² |
|---|---|---|
| Living Room | 16x15 | 256 ft² |
| Kitchen | 16x17 | 256 ft² |
| Dining Room | 16x11.5 | 182.67 ft² |
| Family Room | 16x11 | 256 ft² |
| Laundry | 8x7.5 | 59.33 ft² |
| Bedroom 1 | 12.5x15 | 155.21 ft² |
| Walk In Closet | 6.5x9.5 | 60.42 ft² |
| Primary Bathroom | 9x11 | 81 ft² |
| Upper | Size | ft² |
|---|---|---|
| Loft | 16x25 | 256 ft² |
| Bedroom 2 | 12.5x15 | 155.21 ft² |
| Bathroom | 9x9 | 81 ft² |
| Storage | 35x9 | 1225 ft² |
LOT
Acres: N/A
Lot Size Dim.: common
Longitude: 45.1945
Latitude: -93.3897
Zoning: Residential-Single Family
FINANCIAL & TAXES
Tax year: 2025
Tax annual amount: $4,048
MISCELLANEOUS
Fuel System: N/A
Sewer System: City Sewer/Connected
Water System: City Water/Connected
ADDITIONAL INFORMATION
MLS#: NST7772059
Listing Brokerage: Nelson Family Realty

ID: 3898543
Published: July 17, 2025
Last Update: July 17, 2025
Views: 3


