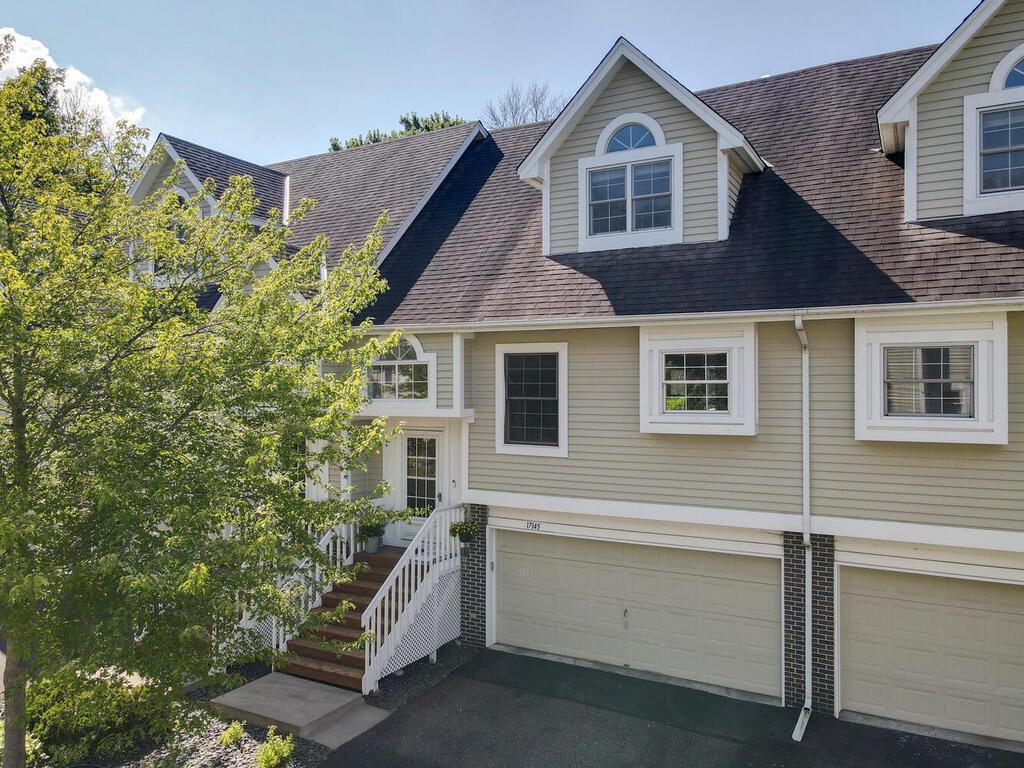17145 SANDY LANE
17145 Sandy Lane, Minnetonka, 55345, MN
-
Price: $325,000
-
Status type: For Sale
-
City: Minnetonka
-
Neighborhood: Carlysle Place 2nd Add
Bedrooms: 2
Property Size :1440
-
Listing Agent: NST16651,NST84078
-
Property type : Townhouse Side x Side
-
Zip code: 55345
-
Street: 17145 Sandy Lane
-
Street: 17145 Sandy Lane
Bathrooms: 2
Year: 1991
Listing Brokerage: Edina Realty, Inc.
FEATURES
- Range
- Refrigerator
- Washer
- Dryer
- Microwave
- Exhaust Fan
- Dishwasher
- Disposal
- Stainless Steel Appliances
DETAILS
This beautifully designed townhome blends comfort, style, and functionality in one inviting space. The heart of the home features a modern peninsula kitchen with sleek stainless steel appliances, perfect for both everyday living and entertaining. The kitchen seamlessly opens to a bright and spacious living room, creating an open-concept feel ideal for hosting. Just beyond, step out onto your private deck and backyard-a rare find and perfect for summer evenings or quiet mornings. Upstairs, you'll find a stunning master suite complete with vaulted ceilings, a generous walk-in closet, and abundant natural light that fills the space year-round. Rich hardwood floors flow throughout the main level, enhancing the home's warmth and charm. All of this is located in the sought-after Minnetonka School District, offering exceptional education and a strong sense of community. Whether you're a first-time buyer or looking to downsize, this home offers the perfect blend of convenience, elegance, and location.
INTERIOR
Bedrooms: 2
Fin ft² / Living Area: 1440 ft²
Below Ground Living: N/A
Bathrooms: 2
Above Ground Living: 1440ft²
-
Basement Details: Block,
Appliances Included:
-
- Range
- Refrigerator
- Washer
- Dryer
- Microwave
- Exhaust Fan
- Dishwasher
- Disposal
- Stainless Steel Appliances
EXTERIOR
Air Conditioning: Central Air
Garage Spaces: 2
Construction Materials: N/A
Foundation Size: 720ft²
Unit Amenities:
-
- Kitchen Window
- Deck
- Hardwood Floors
- Ceiling Fan(s)
- Walk-In Closet
- Washer/Dryer Hookup
- Tile Floors
- Primary Bedroom Walk-In Closet
Heating System:
-
- Forced Air
ROOMS
| Main | Size | ft² |
|---|---|---|
| Living Room | 20x16 | 400 ft² |
| Dining Room | 10x9 | 100 ft² |
| Kitchen | 10x8 | 100 ft² |
| Deck | 10x10 | 100 ft² |
| Upper | Size | ft² |
|---|---|---|
| Bedroom 1 | 17x14 | 289 ft² |
| Bedroom 2 | 10x12 | 100 ft² |
| Lower | Size | ft² |
|---|---|---|
| Laundry | 11x7 | 121 ft² |
LOT
Acres: N/A
Lot Size Dim.: 26x45
Longitude: 44.9144
Latitude: -93.497
Zoning: Residential-Single Family
FINANCIAL & TAXES
Tax year: 2025
Tax annual amount: $3,653
MISCELLANEOUS
Fuel System: N/A
Sewer System: City Sewer - In Street
Water System: City Water - In Street
ADITIONAL INFORMATION
MLS#: NST7753984
Listing Brokerage: Edina Realty, Inc.

ID: 3882456
Published: July 12, 2025
Last Update: July 12, 2025
Views: 3






