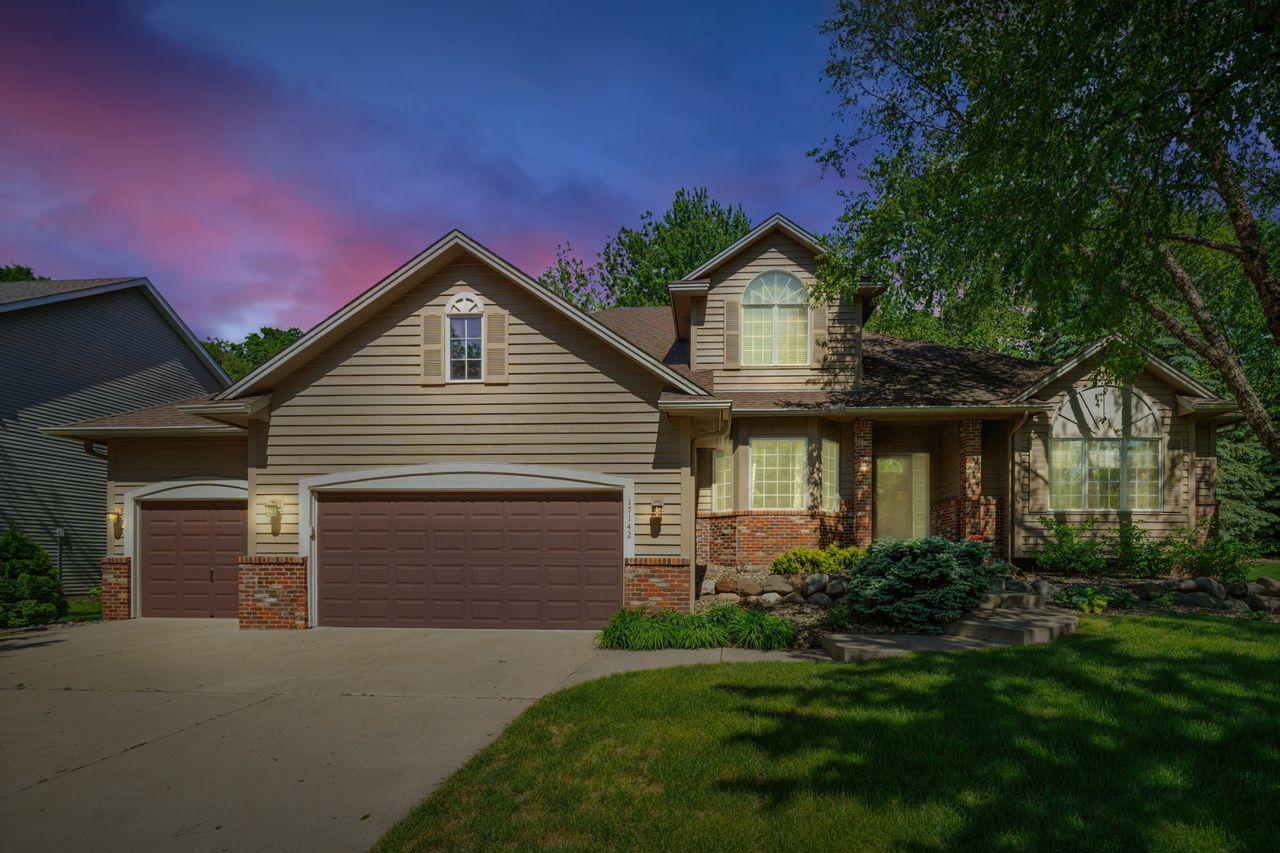17142 JONQUIL AVENUE
17142 Jonquil Avenue, Lakeville, 55044, MN
-
Price: $625,000
-
Status type: For Sale
-
City: Lakeville
-
Neighborhood: Timber Ridge South
Bedrooms: 4
Property Size :3888
-
Listing Agent: NST16221,NST48442
-
Property type : Single Family Residence
-
Zip code: 55044
-
Street: 17142 Jonquil Avenue
-
Street: 17142 Jonquil Avenue
Bathrooms: 4
Year: 1995
Listing Brokerage: Coldwell Banker Burnet
FEATURES
- Range
- Refrigerator
- Washer
- Dryer
- Microwave
- Exhaust Fan
- Dishwasher
- Water Softener Owned
- Disposal
- Gas Water Heater
- Double Oven
- Stainless Steel Appliances
DETAILS
This charming house offers ample living space with over 3,800 square feet of thoughtfully designed interiors, with additional space available in the lower level to finish. The property features four well-appointed bedrooms, including a main floor primary suite with a private full bathroom and a walk-in closet. The lower level showcases nine-foot ceilings, providing a comfortable and versatile living area as well as another bedroom and a three-fourth bathroom. The main floor boasts an expansive great room with a cozy fireplace, creating a welcoming atmosphere. Adjacent to the great room is a private dining room, ideal for hosting gatherings. The updated kitchen impresses with granite countertops, offering a functional and modern cooking space. The main floor also features an updated half bath, mudroom/laundry room off the three car garage, in formal eat in kitchen dining room and leads into a spacious "sun room" with second fireplace and walk out to the deck. For seamless outdoor living, the home features a maintenance-free composite deck, complemented by gutter guard gutters for effortless upkeep. Full, mature trees abound on this property providing privacy. The property sits on approximately 0.32 acres, providing a private and low-maintenance living experience. This home is an ideal choice for those seeking ample space, modern amenities, and a well-designed layout. The combination of the primary suite, lower-level bedroom, and two additional bedrooms upstairs ensures comfortable accommodations for various household needs.
INTERIOR
Bedrooms: 4
Fin ft² / Living Area: 3888 ft²
Below Ground Living: 1090ft²
Bathrooms: 4
Above Ground Living: 2798ft²
-
Basement Details: Block, Daylight/Lookout Windows, Drain Tiled, Egress Window(s), Finished, Full, Sump Basket, Sump Pump,
Appliances Included:
-
- Range
- Refrigerator
- Washer
- Dryer
- Microwave
- Exhaust Fan
- Dishwasher
- Water Softener Owned
- Disposal
- Gas Water Heater
- Double Oven
- Stainless Steel Appliances
EXTERIOR
Air Conditioning: Central Air
Garage Spaces: 3
Construction Materials: N/A
Foundation Size: 2036ft²
Unit Amenities:
-
Heating System:
-
- Forced Air
ROOMS
| Main | Size | ft² |
|---|---|---|
| Living Room | 17x14 | 289 ft² |
| Dining Room | 17x12 | 289 ft² |
| Great Room | 22x15 | 484 ft² |
| Kitchen | 23x13 | 529 ft² |
| Bedroom 1 | 25x16 | 625 ft² |
| Laundry | 8.5x8 | 71.54 ft² |
| Foyer | 12x7 | 144 ft² |
| Primary Bathroom | 14x11 | 196 ft² |
| Upper | Size | ft² |
|---|---|---|
| Bedroom 2 | 13x12 | 169 ft² |
| Bedroom 3 | 15x11 | 225 ft² |
| Loft | 20x12 | 400 ft² |
| Lower | Size | ft² |
|---|---|---|
| Bedroom 4 | 16x15 | 256 ft² |
| Bonus Room | 17x11 | 289 ft² |
| Amusement Room | 28x16 | 784 ft² |
LOT
Acres: N/A
Lot Size Dim.: 75x142x121x158
Longitude: 44.7017
Latitude: -93.2756
Zoning: Residential-Single Family
FINANCIAL & TAXES
Tax year: 2024
Tax annual amount: $6,204
MISCELLANEOUS
Fuel System: N/A
Sewer System: City Sewer/Connected
Water System: City Water/Connected
ADDITIONAL INFORMATION
MLS#: NST7702080
Listing Brokerage: Coldwell Banker Burnet

ID: 3749676
Published: June 06, 2025
Last Update: June 06, 2025
Views: 10






